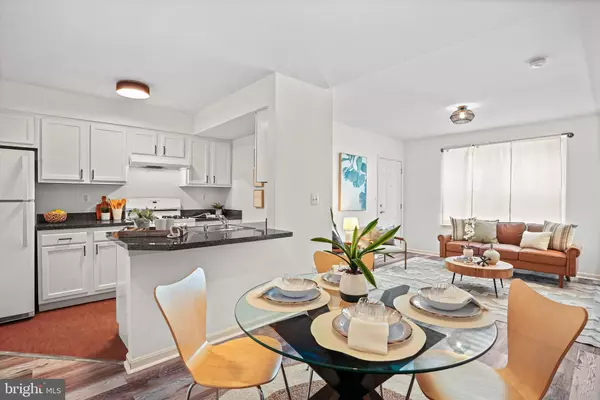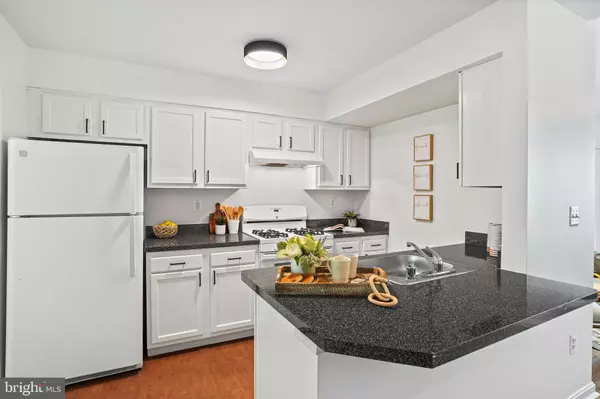2 Beds
2 Baths
904 SqFt
2 Beds
2 Baths
904 SqFt
Key Details
Property Type Condo
Sub Type Condo/Co-op
Listing Status Active
Purchase Type For Sale
Square Footage 904 sqft
Price per Sqft $273
Subdivision Anacostia
MLS Listing ID DCDC2168940
Style Other
Bedrooms 2
Full Baths 2
Condo Fees $348/mo
HOA Y/N N
Abv Grd Liv Area 904
Originating Board BRIGHT
Year Built 1941
Annual Tax Amount $1,037
Tax Year 2024
Property Description
Step into elegance and modern convenience in this first-floor unit, meticulously redesigned to elevate your lifestyle. With new laminate flooring underfoot and freshly painted bedrooms and common areas, a serene and sophisticated ambiance welcomes you. The kitchen, adorned with freshly painted cabinets, new hardware, and chic lighting fixtures, beckons the gourmet explorer in you. Two generously sized bedrooms, each with a full bathroom, ensure peaceful retreats at the end of the day. Convenience is at your fingertips with in-unit laundry, and a spacious porch invites you to unwind in the open air. With on-site parking, your new home balances ease and luxury, all on one level. Situated in the heart of an engaging community, this property connects you to everything that makes city living delightful.
Whether you're commuting via the bus stop just a block away or the nearby Anacostia Metro Station, getting around is a breeze. Immerse yourself in the historical legacy at the Frederick Douglass National Historic Site or unleash your creativity at the Anacostia Arts Center. Family outings become adventures at the Frederick Douglass Community Center and Skyland Community Center, with contemporary conveniences like Starbucks, Lidl, and Tropical Smoothie Café. Satisfy your culinary cravings at Busboys & Poets and relish in a neighborhood that seamlessly blends culture, comfort, and convenience. This is more than a home; it's a lifestyle waiting for you to embrace. Come, be a part of a community that celebrates you.
This is a Housing Production Trust Fund Program unit and has restrictions that are administered and enforced by DCHD. The unit has an affordability covenant (attached) which includes affordability restrictions for approximately 7 remaining years. Total maximum annual incomes (pre-tax amounts, projected over the next 12 months) for all persons who will live in this 80% MFI unit, by household size: $86,632 (1 person) $99,008 (2 people), $111,384 (3 people), $123,760 (4 people), $133,661 (5 people), $143,562 (6 people). Please contact us by email for more information.
Location
State DC
County Washington
Zoning RA-1
Rooms
Main Level Bedrooms 2
Interior
Hot Water Electric
Heating Forced Air
Cooling Central A/C
Equipment Dishwasher, Disposal, Dryer, Refrigerator, Stove, Washer
Fireplace N
Appliance Dishwasher, Disposal, Dryer, Refrigerator, Stove, Washer
Heat Source Electric
Laundry Has Laundry, Washer In Unit
Exterior
Garage Spaces 1.0
Parking On Site 1
Amenities Available None
Water Access N
Accessibility Other
Total Parking Spaces 1
Garage N
Building
Story 1
Unit Features Garden 1 - 4 Floors
Sewer Public Septic, Public Sewer
Water Public
Architectural Style Other
Level or Stories 1
Additional Building Above Grade, Below Grade
New Construction N
Schools
Middle Schools Kramer
High Schools Anacostia Senior
School District District Of Columbia Public Schools
Others
Pets Allowed Y
HOA Fee Include Ext Bldg Maint,Management,Reserve Funds,Trash,Water
Senior Community No
Tax ID 5778//2019
Ownership Condominium
Acceptable Financing Conventional
Listing Terms Conventional
Financing Conventional
Special Listing Condition Standard
Pets Allowed Cats OK, Dogs OK, Size/Weight Restriction

"My job is to find and attract mastery-based agents to the office, protect the culture, and make sure everyone is happy! "
1050 Industrial Dr #110, Middletown, Delaware, 19709, USA






