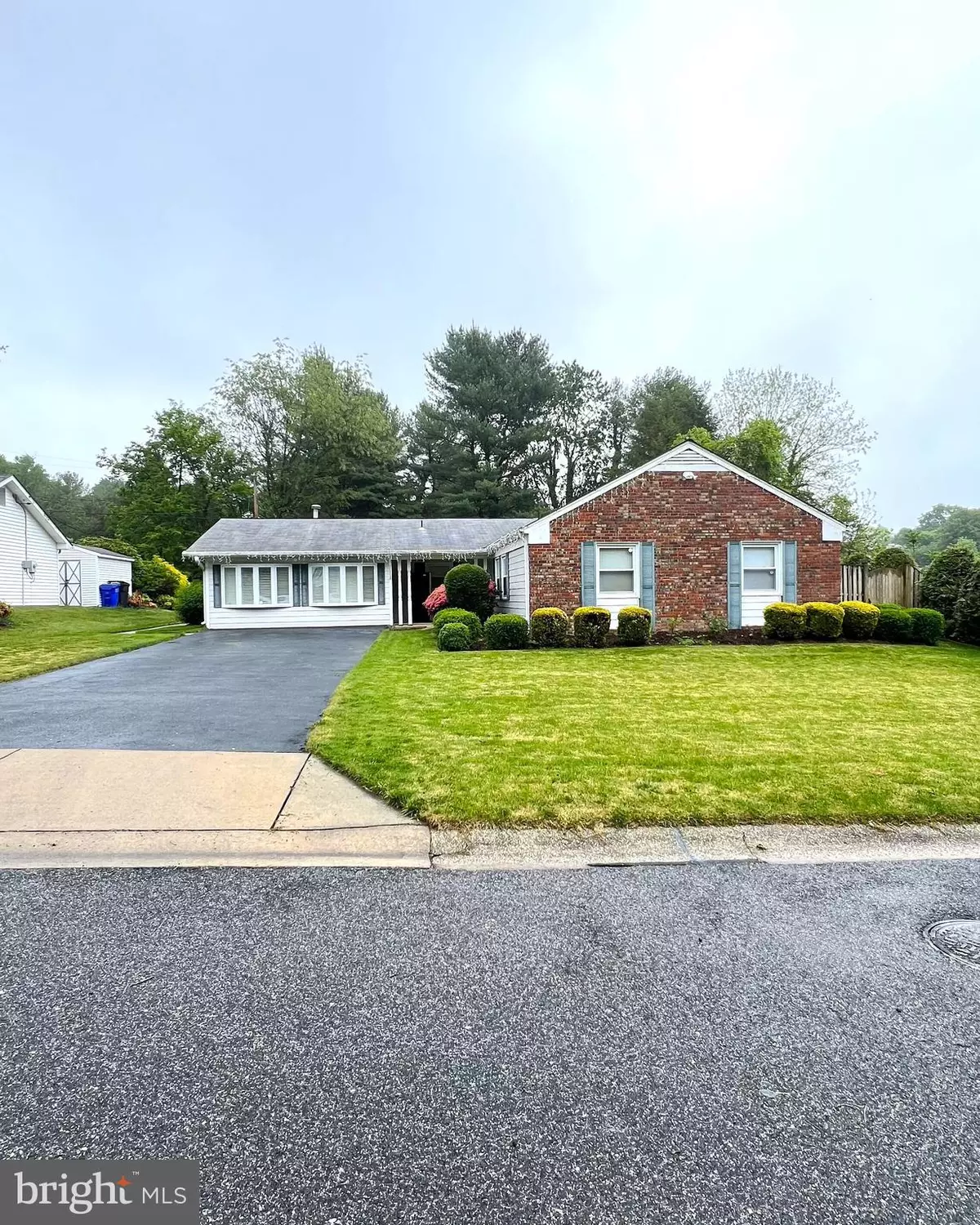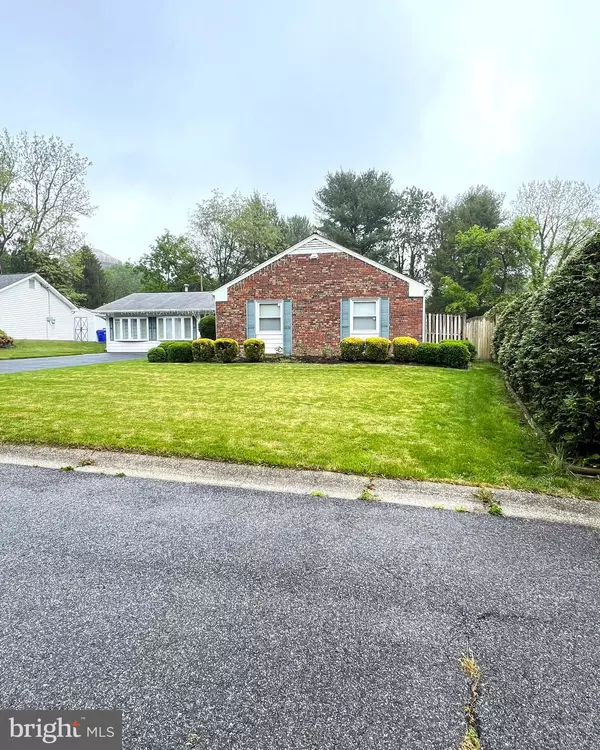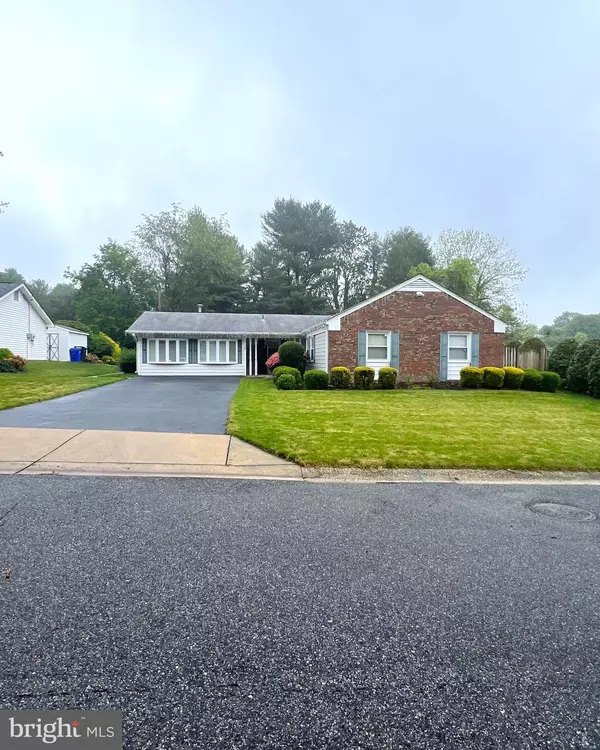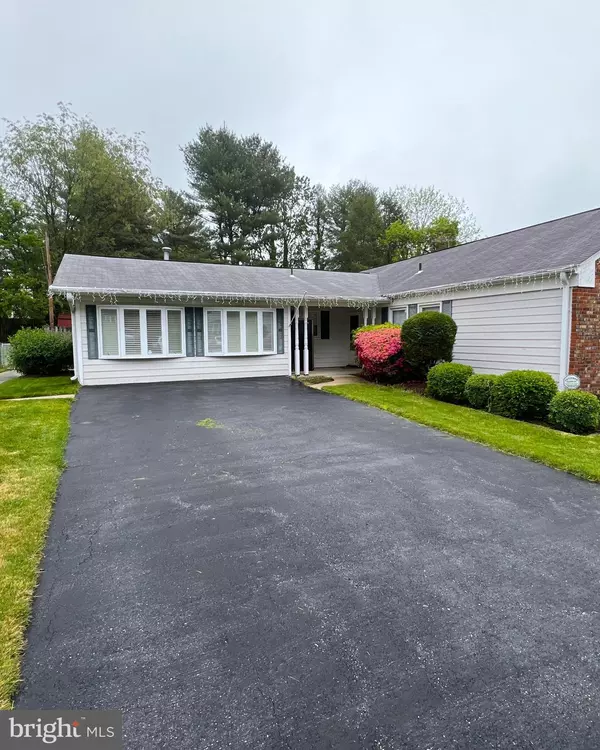3 Beds
2 Baths
2,018 SqFt
3 Beds
2 Baths
2,018 SqFt
Key Details
Property Type Single Family Home
Sub Type Detached
Listing Status Active
Purchase Type For Sale
Square Footage 2,018 sqft
Price per Sqft $240
Subdivision Pointer Ridge
MLS Listing ID MDPG2132642
Style Ranch/Rambler
Bedrooms 3
Full Baths 2
HOA Y/N N
Abv Grd Liv Area 2,018
Originating Board BRIGHT
Year Built 1969
Annual Tax Amount $6,261
Tax Year 2024
Lot Size 0.285 Acres
Acres 0.28
Property Description
The eat-in kitchen is a chef's dream, offering abundant cabinetry, a pantry, and a double stainless-steel sink. The adjoining breakfast nook features a sliding glass door that opens to the gorgeous backyard, ideal for outdoor dining and relaxation. Just beyond the kitchen, a cozy family room awaits, with large windows adorned with custom shutters, filling the room with an abundance of light. Conveniently located off the kitchen, the laundry room provides added practicality.
Down the hallway, you'll find three generously sized bedrooms. The primary suite is a true retreat, featuring double closets and a private bath with a walk-in shower. Two additional spacious bedrooms share a well-appointed full bath. All this, plus a location that's close to shopping, dining, and major commuter routes, making it the perfect blend of tranquility and convenience.
Location
State MD
County Prince Georges
Zoning RR
Rooms
Main Level Bedrooms 3
Interior
Hot Water Natural Gas
Heating Forced Air
Cooling Central A/C
Fireplaces Number 1
Inclusions Electric Generator
Fireplace Y
Heat Source Natural Gas
Exterior
Water Access N
Accessibility None
Garage N
Building
Story 1
Foundation Permanent
Sewer Public Sewer
Water Public
Architectural Style Ranch/Rambler
Level or Stories 1
Additional Building Above Grade, Below Grade
New Construction N
Schools
School District Prince George'S County Public Schools
Others
Senior Community No
Tax ID 17070785741
Ownership Fee Simple
SqFt Source Assessor
Acceptable Financing Conventional, FHA, Cash, VA
Listing Terms Conventional, FHA, Cash, VA
Financing Conventional,FHA,Cash,VA
Special Listing Condition Standard

"My job is to find and attract mastery-based agents to the office, protect the culture, and make sure everyone is happy! "
1050 Industrial Dr #110, Middletown, Delaware, 19709, USA






