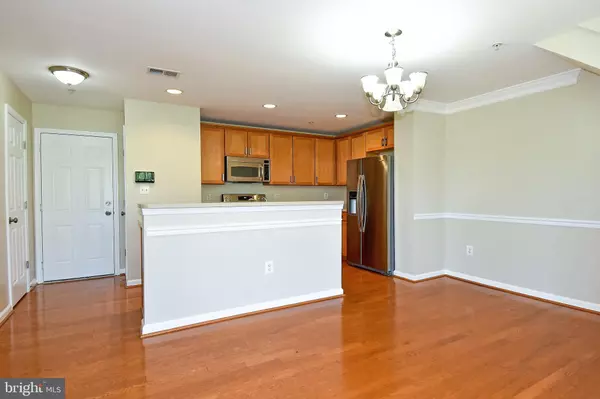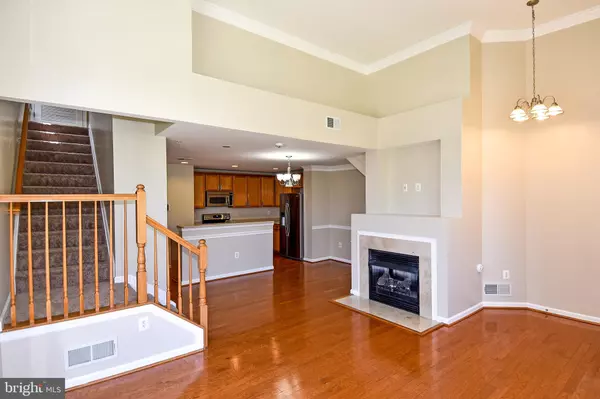2 Beds
3 Baths
1,570 SqFt
2 Beds
3 Baths
1,570 SqFt
Key Details
Property Type Condo
Sub Type Condo/Co-op
Listing Status Active
Purchase Type For Sale
Square Footage 1,570 sqft
Price per Sqft $232
Subdivision Watkins Place
MLS Listing ID MDPG2132440
Style Other
Bedrooms 2
Full Baths 2
Half Baths 1
Condo Fees $305/mo
HOA Y/N N
Abv Grd Liv Area 1,570
Originating Board BRIGHT
Year Built 2006
Annual Tax Amount $3,879
Tax Year 2024
Property Description
Location
State MD
County Prince Georges
Zoning RM
Interior
Interior Features Wood Floors, Walk-in Closet(s), Kitchen - Gourmet, Carpet
Hot Water Electric
Heating Forced Air
Cooling Central A/C
Equipment Built-In Microwave, Dishwasher, Dryer, Washer
Fireplace N
Appliance Built-In Microwave, Dishwasher, Dryer, Washer
Heat Source Electric
Laundry Hookup
Exterior
Parking Features Garage - Rear Entry
Garage Spaces 1.0
Amenities Available Other
Water Access N
Accessibility None
Attached Garage 1
Total Parking Spaces 1
Garage Y
Building
Story 2
Foundation Other
Sewer Public Sewer
Water Public
Architectural Style Other
Level or Stories 2
Additional Building Above Grade, Below Grade
New Construction N
Schools
Elementary Schools Perrywood
Middle Schools Kettering
High Schools Largo
School District Prince George'S County Public Schools
Others
Pets Allowed N
HOA Fee Include Lawn Maintenance,Trash
Senior Community No
Tax ID 17073815891
Ownership Condominium
Security Features Exterior Cameras,Security System
Acceptable Financing Conventional, Cash
Listing Terms Conventional, Cash
Financing Conventional,Cash
Special Listing Condition Standard

"My job is to find and attract mastery-based agents to the office, protect the culture, and make sure everyone is happy! "
1050 Industrial Dr #110, Middletown, Delaware, 19709, USA






