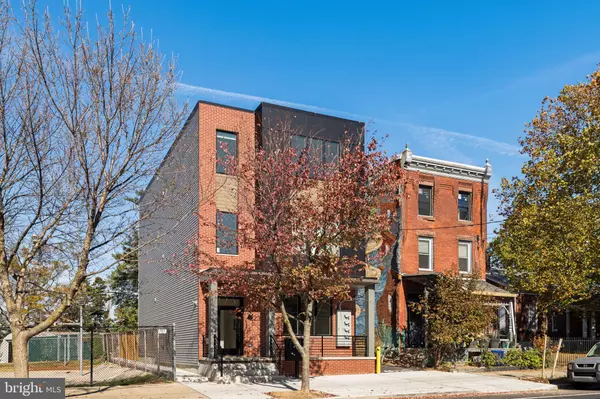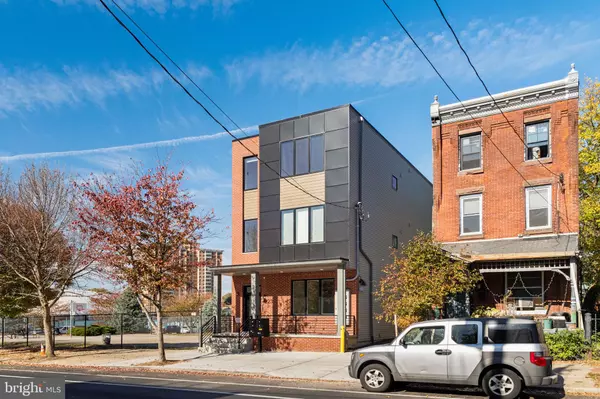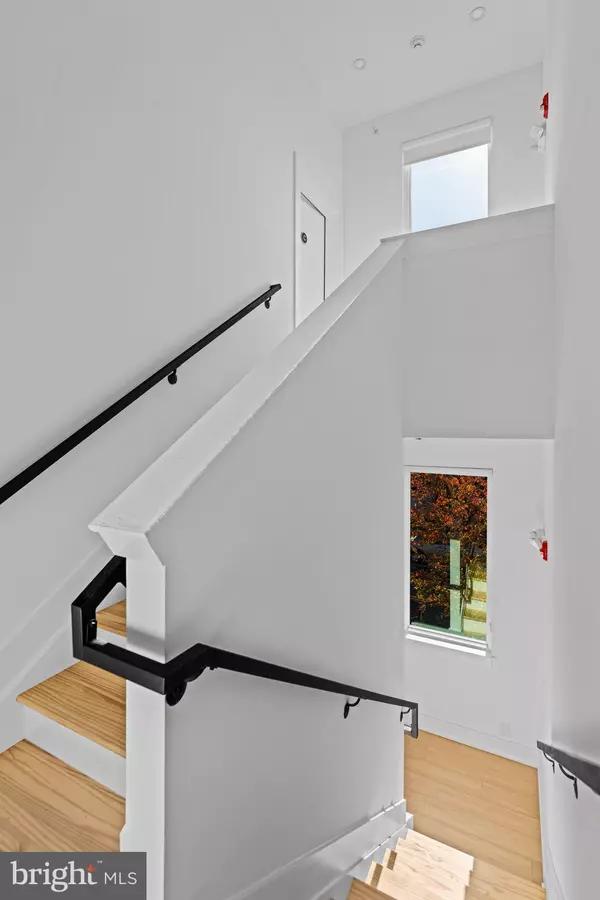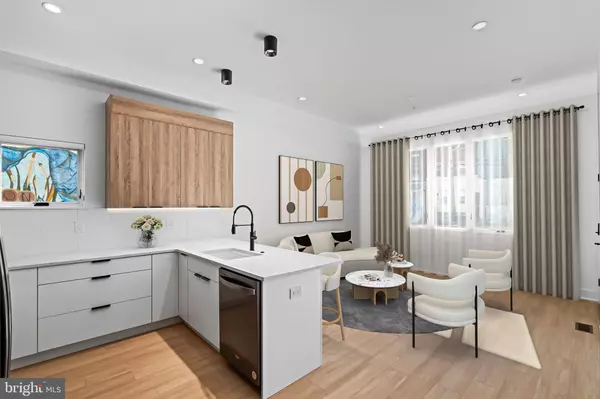3,600 SqFt
3,600 SqFt
Key Details
Property Type Multi-Family
Sub Type Triplex
Listing Status Active
Purchase Type For Sale
Square Footage 3,600 sqft
Price per Sqft $427
Subdivision University City
MLS Listing ID PAPH2420488
Style Contemporary
Abv Grd Liv Area 3,400
Originating Board BRIGHT
Year Built 2024
Annual Tax Amount $537
Tax Year 2024
Lot Size 1,312 Sqft
Acres 0.03
Lot Dimensions 16.00 x 82.00
Property Description
Location
State PA
County Philadelphia
Area 19104 (19104)
Zoning RSA5
Rooms
Basement Fully Finished, Windows
Interior
Interior Features Bathroom - Walk-In Shower, Combination Kitchen/Living, Floor Plan - Open, Primary Bath(s), Recessed Lighting, Upgraded Countertops, Wood Floors, Breakfast Area
Hot Water Electric, Multi-tank
Heating Forced Air, Heat Pump(s)
Cooling Central A/C, Multi Units
Flooring Hardwood, Ceramic Tile
Equipment Built-In Microwave, Dishwasher, Disposal, Oven/Range - Electric, Refrigerator, Washer/Dryer Stacked
Fireplace N
Appliance Built-In Microwave, Dishwasher, Disposal, Oven/Range - Electric, Refrigerator, Washer/Dryer Stacked
Heat Source Electric
Exterior
Exterior Feature Patio(s), Porch(es), Balconies- Multiple
Garage Spaces 3.0
Parking On Site 3
Water Access N
Roof Type Flat
Accessibility None
Porch Patio(s), Porch(es), Balconies- Multiple
Total Parking Spaces 3
Garage N
Building
Foundation Concrete Perimeter
Sewer Public Sewer
Water Public
Architectural Style Contemporary
Additional Building Above Grade, Below Grade
Structure Type 9'+ Ceilings,Dry Wall
New Construction Y
Schools
School District The School District Of Philadelphia
Others
Tax ID 061021900
Ownership Fee Simple
SqFt Source Assessor
Security Features Smoke Detector
Acceptable Financing Cash, Conventional
Listing Terms Cash, Conventional
Financing Cash,Conventional
Special Listing Condition Standard

"My job is to find and attract mastery-based agents to the office, protect the culture, and make sure everyone is happy! "
1050 Industrial Dr #110, Middletown, Delaware, 19709, USA






