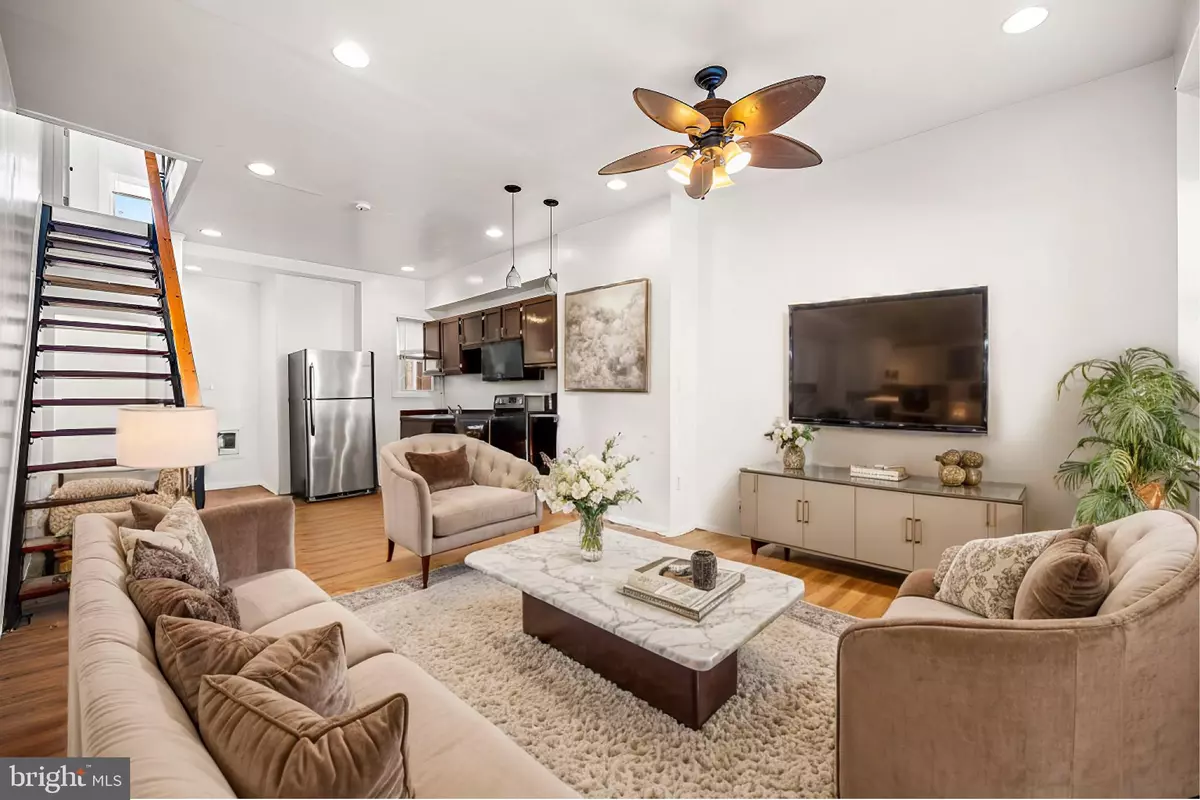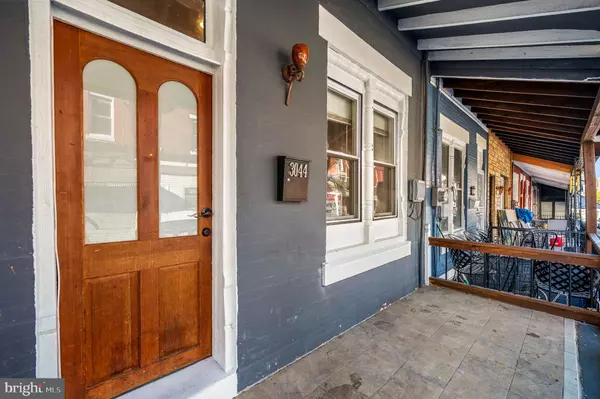3 Beds
3 Baths
1,028 SqFt
3 Beds
3 Baths
1,028 SqFt
Key Details
Property Type Townhouse
Sub Type Interior Row/Townhouse
Listing Status Under Contract
Purchase Type For Sale
Square Footage 1,028 sqft
Price per Sqft $145
Subdivision Allegheny West
MLS Listing ID PAPH2420732
Style Side-by-Side
Bedrooms 3
Full Baths 3
HOA Y/N N
Abv Grd Liv Area 1,028
Originating Board BRIGHT
Year Built 1925
Annual Tax Amount $452
Tax Year 2015
Lot Size 1,085 Sqft
Acres 0.02
Property Description
Step inside to discover a beautifully renovated interior, featuring sleek finishes and an open-concept layout that allows for seamless living and entertaining. The large windows fill the space with natural light, creating a warm and inviting atmosphere throughout.
Each of the three bedrooms is generously sized, providing plenty of room for relaxation and rest. The bathrooms are tastefully designed with contemporary fixtures and high-end materials, offering both style and functionality.
The home is ideally located with all the best of Philadelphia at your doorstep. Enjoy the proximity to Center City, just minutes away, and easy access to public transportation—whether you're commuting for work or exploring all that the city has to offer. With convenient bus and subway routes around the corner, you’ll have everything you need right at your fingertips.
This home truly offers it all: modern updates, prime location, and a hassle-free move-in experience. All you need to do is bring your suitcase and your family!
Don't miss the chance to make this beautiful home your own. Schedule a tour today!
Location
State PA
County Philadelphia
Area 19132 (19132)
Zoning RSA5
Rooms
Other Rooms Living Room, Dining Room, Primary Bedroom, Bedroom 2, Kitchen, Bedroom 1
Basement Full
Main Level Bedrooms 3
Interior
Hot Water Natural Gas
Heating Baseboard - Electric
Cooling None
Fireplace N
Heat Source Natural Gas
Laundry None
Exterior
Water Access N
Accessibility None
Garage N
Building
Story 2
Foundation Stone
Sewer Public Sewer
Water Public
Architectural Style Side-by-Side
Level or Stories 2
Additional Building Above Grade
New Construction N
Schools
School District The School District Of Philadelphia
Others
Senior Community No
Tax ID 111186000
Ownership Fee Simple
SqFt Source Estimated
Acceptable Financing Cash, Conventional, FHA, VA
Listing Terms Cash, Conventional, FHA, VA
Financing Cash,Conventional,FHA,VA
Special Listing Condition Standard

"My job is to find and attract mastery-based agents to the office, protect the culture, and make sure everyone is happy! "
1050 Industrial Dr #110, Middletown, Delaware, 19709, USA






