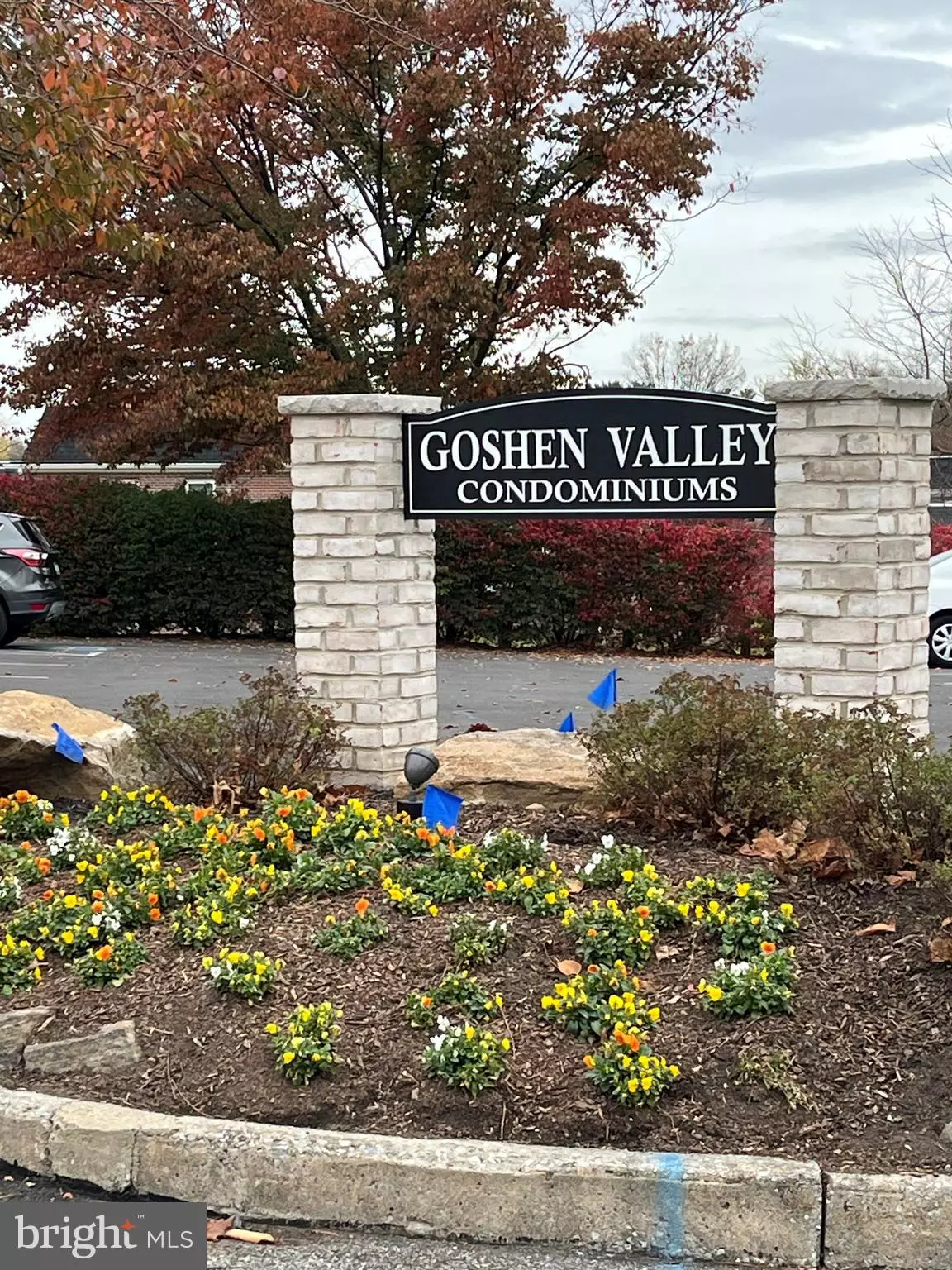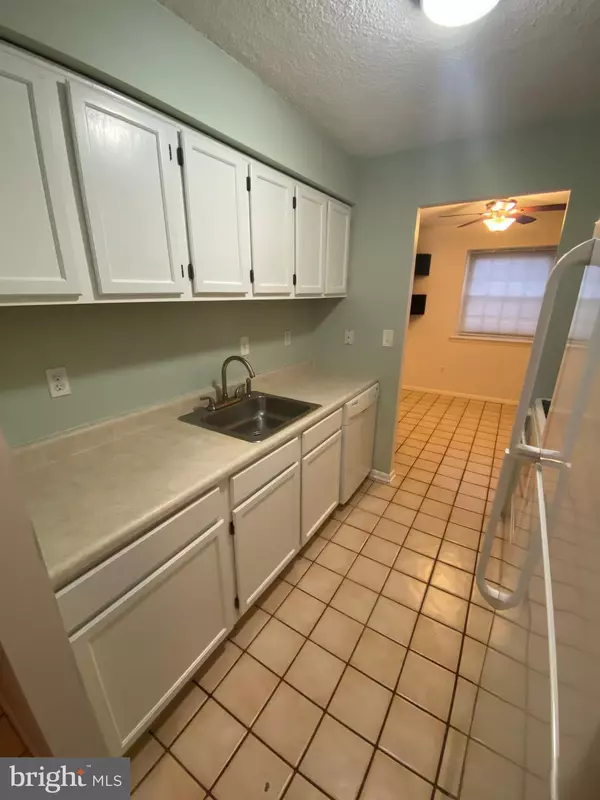2 Beds
1 Bath
945 SqFt
2 Beds
1 Bath
945 SqFt
Key Details
Property Type Single Family Home, Condo
Sub Type Unit/Flat/Apartment
Listing Status Active
Purchase Type For Rent
Square Footage 945 sqft
Subdivision Goshen Valley Iii
MLS Listing ID PACT2086912
Style Traditional
Bedrooms 2
Full Baths 1
HOA Y/N N
Abv Grd Liv Area 945
Originating Board BRIGHT
Year Built 1984
Lot Size 945 Sqft
Acres 0.02
Property Description
Renters' Insurance required. Sorry, NO PETS.
Location
State PA
County Chester
Area East Goshen Twp (10353)
Zoning RESIDENTIAL
Rooms
Main Level Bedrooms 2
Interior
Interior Features Bathroom - Tub Shower, Carpet, Ceiling Fan(s), Dining Area, Kitchen - Galley
Hot Water Electric
Heating Heat Pump(s)
Cooling Central A/C
Inclusions Washer, Dryer, Refrigerator, Dishwasher
Equipment Washer/Dryer Stacked, Refrigerator, Dishwasher
Furnishings No
Fireplace N
Appliance Washer/Dryer Stacked, Refrigerator, Dishwasher
Heat Source Electric
Laundry Main Floor, Washer In Unit, Dryer In Unit
Exterior
Garage Spaces 1.0
Parking On Site 1
Amenities Available Pool - Indoor, Tennis Courts, Tot Lots/Playground, Community Center
Water Access N
Accessibility None
Total Parking Spaces 1
Garage N
Building
Story 1
Unit Features Garden 1 - 4 Floors
Sewer Public Sewer
Water Public
Architectural Style Traditional
Level or Stories 1
Additional Building Above Grade, Below Grade
New Construction N
Schools
Elementary Schools Glen Acres
Middle Schools Fugett
High Schools East
School District West Chester Area
Others
Pets Allowed N
Senior Community No
Tax ID 53-06 -0837
Ownership Other
SqFt Source Estimated

"My job is to find and attract mastery-based agents to the office, protect the culture, and make sure everyone is happy! "
1050 Industrial Dr #110, Middletown, Delaware, 19709, USA






