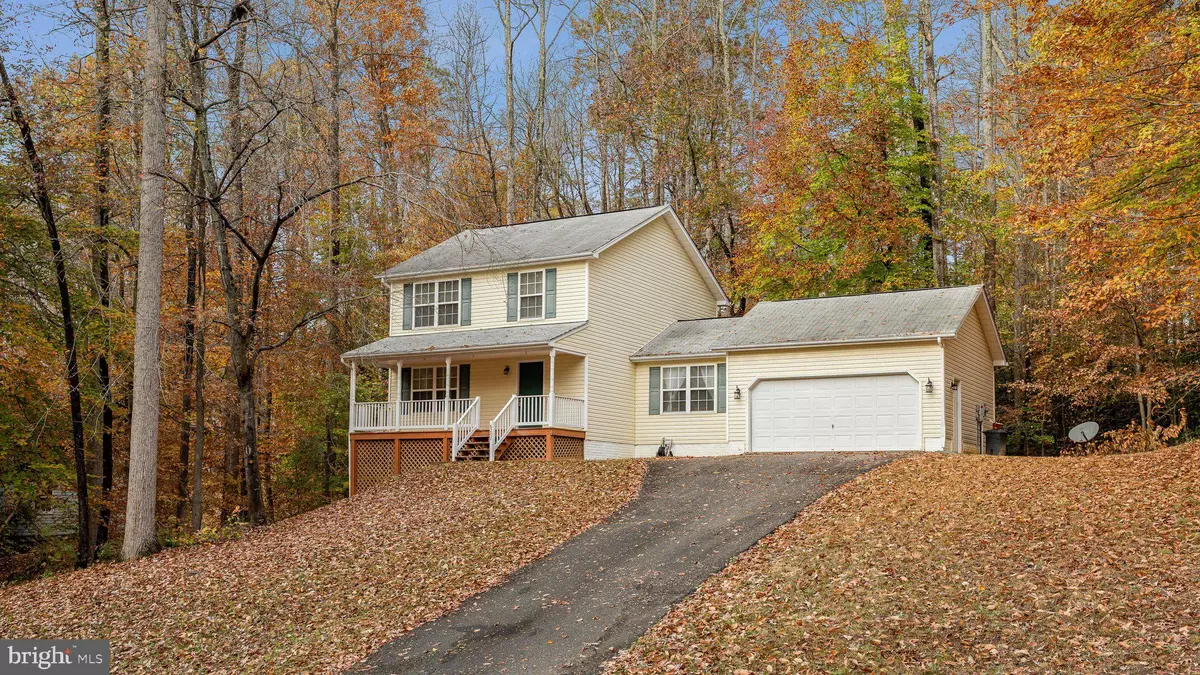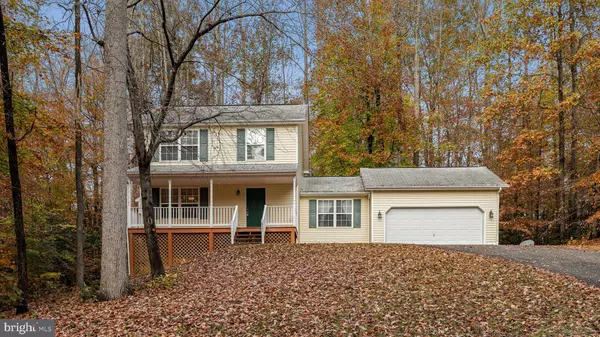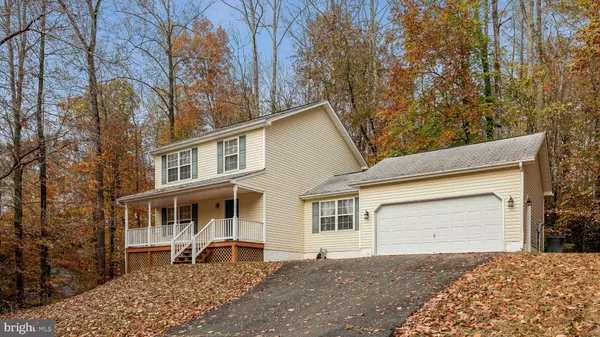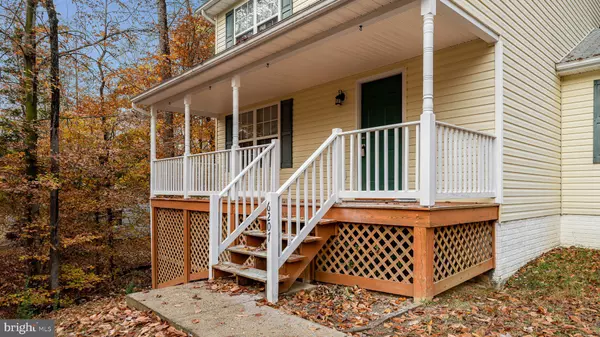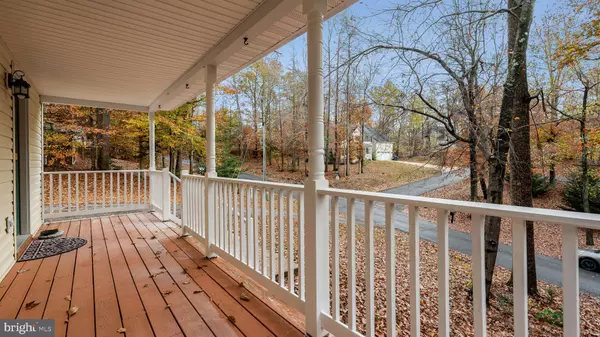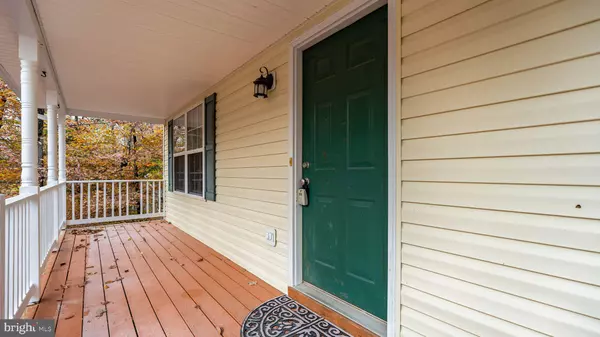3 Beds
3 Baths
1,608 SqFt
3 Beds
3 Baths
1,608 SqFt
Key Details
Property Type Single Family Home
Sub Type Detached
Listing Status Under Contract
Purchase Type For Sale
Square Footage 1,608 sqft
Price per Sqft $242
Subdivision Presidential Lakes
MLS Listing ID VAKG2005734
Style Colonial
Bedrooms 3
Full Baths 2
Half Baths 1
HOA Fees $86/mo
HOA Y/N Y
Abv Grd Liv Area 1,608
Originating Board BRIGHT
Year Built 2002
Annual Tax Amount $1,096
Tax Year 2023
Lot Size 0.500 Acres
Acres 0.5
Property Description
The home welcomes you into a beautiful foyer with hardwood floors, leading you to the open Kitchen area with new stainless steel appliances. The separate dining area if off of the kitchen that can also be an extension to the living room area that you will enjoy the comfort of the gas fire place ! If you're looking for added space the home offers a bonus area that can be used as an office or a large dining or entertainment area. This area is a spacious 11.4 x 16.6 area that walks out to the back wood deck facing the natural beauty and quietness of the wooded .46 acre back yard.
The spacious garage offers you access into the home and a separate exterior door to the side yard.
The unfinished basement offers a walk out area to the back yard, washer and dyer area with new front load appliances. The basement has electric, plumbing, insulation and ready for your creative design to finish that area for extra living space, bedroom, bathroom or a large game room.
This home offers an assumable VA loan with a great rate!
The owner is in the process of moving with the opportunity of allowing snow blower and yard equipment to be negotiated. Floor Plan and room sizes are located in the documents section for your review.
Location
State VA
County King George
Zoning R!
Rooms
Basement Connecting Stairway, Outside Entrance, Side Entrance, Full, Unfinished, Walkout Level
Interior
Interior Features Dining Area, Window Treatments
Hot Water Electric
Heating Heat Pump(s)
Cooling Ceiling Fan(s), Heat Pump(s)
Fireplaces Number 1
Fireplaces Type Gas/Propane, Mantel(s)
Equipment Washer/Dryer Hookups Only
Fireplace Y
Appliance Washer/Dryer Hookups Only
Heat Source Electric
Laundry Basement
Exterior
Exterior Feature Deck(s), Porch(es)
Parking Features Garage - Front Entry, Inside Access
Garage Spaces 2.0
Utilities Available Cable TV Available, Electric Available, Phone Available, Propane, Water Available
Amenities Available Boat Ramp, Community Center, Common Grounds, Lake, Jog/Walk Path, Swimming Pool
Water Access Y
Water Access Desc Canoe/Kayak,Fishing Allowed,Boat - Powered,Private Access
Street Surface Black Top
Accessibility None
Porch Deck(s), Porch(es)
Road Frontage HOA
Attached Garage 2
Total Parking Spaces 2
Garage Y
Building
Story 3
Foundation Block
Sewer Public Sewer
Water Public
Architectural Style Colonial
Level or Stories 3
Additional Building Above Grade
New Construction N
Schools
Elementary Schools Sealston
Middle Schools King George
High Schools King George
School District King George County Public Schools
Others
HOA Fee Include Pool(s),Recreation Facility
Senior Community No
Tax ID 14B-1-253
Ownership Fee Simple
SqFt Source Estimated
Acceptable Financing Cash, Conventional, FHA, VA
Listing Terms Cash, Conventional, FHA, VA
Financing Cash,Conventional,FHA,VA
Special Listing Condition Standard

"My job is to find and attract mastery-based agents to the office, protect the culture, and make sure everyone is happy! "
1050 Industrial Dr #110, Middletown, Delaware, 19709, USA

