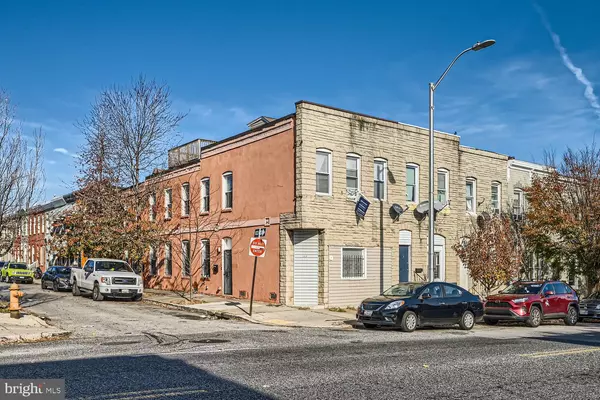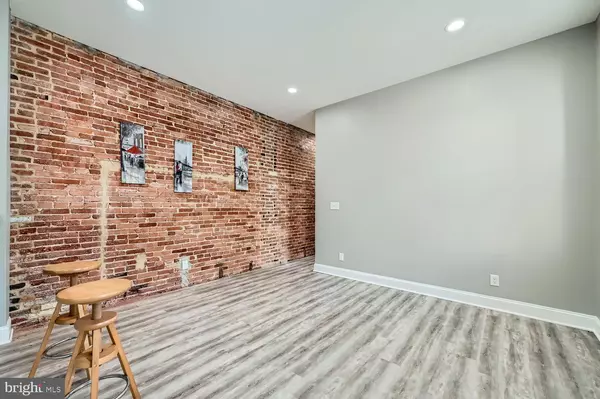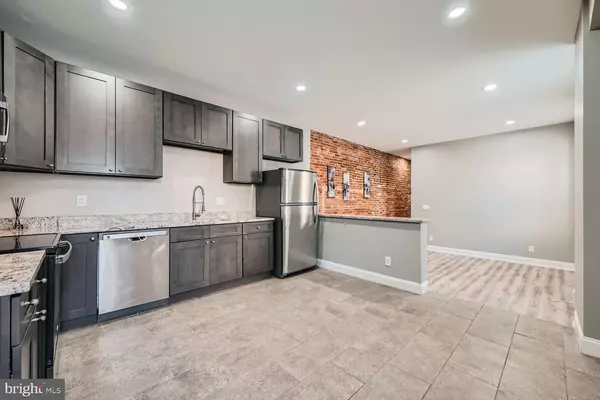3,540 SqFt
3,540 SqFt
Key Details
Property Type Multi-Family, Townhouse
Sub Type End of Row/Townhouse
Listing Status Active
Purchase Type For Sale
Square Footage 3,540 sqft
Price per Sqft $140
Subdivision None Available
MLS Listing ID MDBA2147332
Style Colonial
Abv Grd Liv Area 2,980
Originating Board BRIGHT
Year Built 1880
Annual Tax Amount $1,772
Tax Year 2024
Lot Size 3,360 Sqft
Acres 0.08
Property Description
Location
State MD
County Baltimore City
Zoning R-8
Rooms
Basement Daylight, Full, Connecting Stairway, Full, Fully Finished, Heated, Improved, Interior Access, Rough Bath Plumb, Space For Rooms, Sump Pump, Water Proofing System
Interior
Interior Features Breakfast Area, Carpet, Combination Dining/Living, Combination Kitchen/Dining, Combination Kitchen/Living, Dining Area, Efficiency, Entry Level Bedroom, Flat, Floor Plan - Open, Kitchen - Eat-In, Kitchen - Efficiency, Kitchen - Island, Kitchen - Table Space, Laundry Chute, Recessed Lighting, Bathroom - Soaking Tub, Bathroom - Stall Shower, Bathroom - Tub Shower, Other
Hot Water Electric, Instant Hot Water, Tankless
Heating Forced Air
Cooling Central A/C, Heat Pump(s), Energy Star Cooling System, Programmable Thermostat
Flooring Carpet, Ceramic Tile, Fully Carpeted, Tile/Brick
Equipment Built-In Microwave, Built-In Range, Dishwasher, Disposal, Dryer, Dryer - Electric, Dryer - Front Loading, Energy Efficient Appliances, ENERGY STAR Dishwasher, ENERGY STAR Clothes Washer, ENERGY STAR Refrigerator, Icemaker, Instant Hot Water, Microwave, Oven - Self Cleaning, Oven/Range - Gas, Refrigerator, Stainless Steel Appliances, Washer, Washer - Front Loading, Washer/Dryer Hookups Only, Washer/Dryer Stacked, Water Heater, Water Heater - High-Efficiency, Water Heater - Tankless
Fireplace N
Window Features Insulated,Vinyl Clad,Wood Frame
Appliance Built-In Microwave, Built-In Range, Dishwasher, Disposal, Dryer, Dryer - Electric, Dryer - Front Loading, Energy Efficient Appliances, ENERGY STAR Dishwasher, ENERGY STAR Clothes Washer, ENERGY STAR Refrigerator, Icemaker, Instant Hot Water, Microwave, Oven - Self Cleaning, Oven/Range - Gas, Refrigerator, Stainless Steel Appliances, Washer, Washer - Front Loading, Washer/Dryer Hookups Only, Washer/Dryer Stacked, Water Heater, Water Heater - High-Efficiency, Water Heater - Tankless
Heat Source Electric
Exterior
Exterior Feature Brick, Deck(s), Roof
Utilities Available Electric Available, Sewer Available, Water Available
Water Access N
View City, Street
Roof Type Fiberglass,Flat,Wood,Other
Accessibility Level Entry - Main, Doors - Lever Handle(s), Other
Porch Brick, Deck(s), Roof
Garage N
Building
Lot Description Corner
Foundation Concrete Perimeter, Block, Permanent, Slab, Stone, Wood, Other
Sewer Public Sewer
Water Public
Architectural Style Colonial
Additional Building Above Grade, Below Grade
Structure Type 9'+ Ceilings,Brick,Cathedral Ceilings,Dry Wall,High
New Construction N
Schools
School District Baltimore City Public Schools
Others
Tax ID 0306031690 065
Ownership Ground Rent
SqFt Source Estimated
Security Features Carbon Monoxide Detector(s),Main Entrance Lock,Smoke Detector
Acceptable Financing Conventional, Negotiable, Cash, VA, Other
Listing Terms Conventional, Negotiable, Cash, VA, Other
Financing Conventional,Negotiable,Cash,VA,Other
Special Listing Condition Standard

"My job is to find and attract mastery-based agents to the office, protect the culture, and make sure everyone is happy! "
1050 Industrial Dr #110, Middletown, Delaware, 19709, USA






