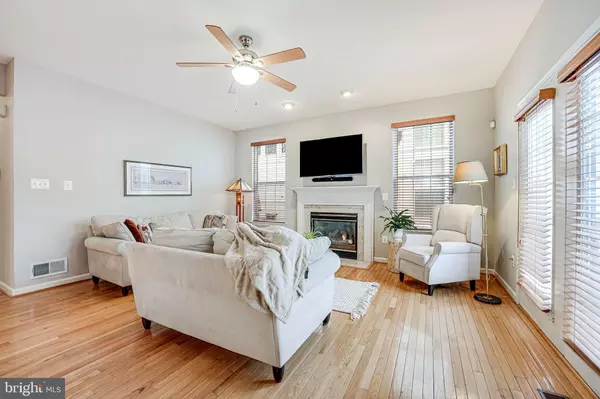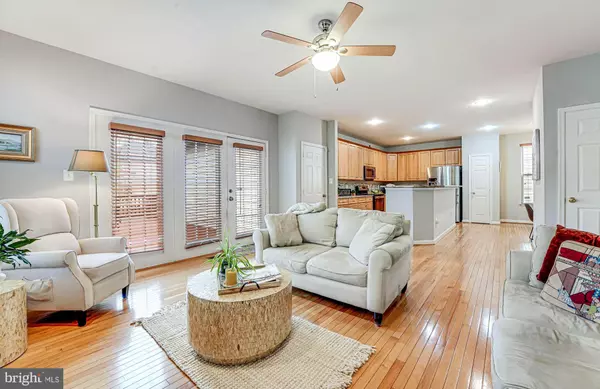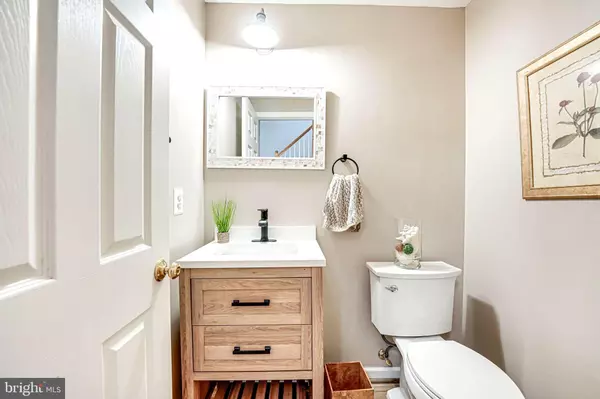4 Beds
3 Baths
2,610 SqFt
4 Beds
3 Baths
2,610 SqFt
Key Details
Property Type Single Family Home
Sub Type Detached
Listing Status Under Contract
Purchase Type For Sale
Square Footage 2,610 sqft
Price per Sqft $254
Subdivision Sumner Lake
MLS Listing ID VAMN2007418
Style Traditional
Bedrooms 4
Full Baths 2
Half Baths 1
HOA Fees $310/qua
HOA Y/N Y
Abv Grd Liv Area 2,610
Originating Board BRIGHT
Year Built 2001
Annual Tax Amount $8,664
Tax Year 2024
Lot Size 5,329 Sqft
Acres 0.12
Property Description
In the Spring you will also have beautiful flowers coming back to life to adorn your lawn. The location is perfect - close to the hospital, historic downtown Manassas with many great restaurants, shopping, VRE and close to Rt 66 for commuting. The community has an outdoor pool, playground, trails, lake, and beautiful clubhouse available to rent. So much to offer, so Set your appointments Now or come visit the open houses on Fri 11/22 4:30-6:30; Sat 11:00-1:30; Sun 11:30-1:30. You won't want to miss out on this one!
Location
State VA
County Manassas City
Zoning R7
Rooms
Other Rooms Living Room, Dining Room, Primary Bedroom, Bedroom 2, Bedroom 3, Bedroom 4, Kitchen, Family Room, Bathroom 1, Bathroom 3, Primary Bathroom
Basement Full, Poured Concrete, Unfinished
Interior
Interior Features Attic, Bathroom - Soaking Tub, Bathroom - Stall Shower, Bathroom - Tub Shower, Bathroom - Walk-In Shower, Breakfast Area, Carpet, Ceiling Fan(s), Combination Kitchen/Living, Crown Moldings, Dining Area, Family Room Off Kitchen, Formal/Separate Dining Room, Kitchen - Eat-In, Kitchen - Gourmet, Kitchen - Island, Kitchen - Table Space, Pantry, Primary Bath(s), Recessed Lighting, Upgraded Countertops, Walk-in Closet(s), Wood Floors
Hot Water Natural Gas
Heating Forced Air
Cooling Central A/C
Fireplaces Number 1
Fireplaces Type Mantel(s), Gas/Propane
Inclusions Shelving in basement
Equipment Built-In Microwave, Dishwasher, Disposal, Dryer, Humidifier, Oven/Range - Electric, Refrigerator, Washer, Water Heater
Fireplace Y
Appliance Built-In Microwave, Dishwasher, Disposal, Dryer, Humidifier, Oven/Range - Electric, Refrigerator, Washer, Water Heater
Heat Source Natural Gas
Laundry Main Floor
Exterior
Parking Features Garage - Rear Entry, Garage Door Opener, Inside Access
Garage Spaces 4.0
Utilities Available Natural Gas Available, Cable TV Available, Electric Available
Amenities Available Lake, Pool - Outdoor, Tot Lots/Playground, Club House
Water Access N
Accessibility None
Attached Garage 2
Total Parking Spaces 4
Garage Y
Building
Story 2
Foundation Permanent
Sewer Public Sewer
Water Public
Architectural Style Traditional
Level or Stories 2
Additional Building Above Grade, Below Grade
New Construction N
Schools
School District Manassas City Public Schools
Others
HOA Fee Include Common Area Maintenance,Pool(s),Snow Removal
Senior Community No
Tax ID 112040085
Ownership Fee Simple
SqFt Source Assessor
Acceptable Financing Cash, Conventional, FHA, VA
Listing Terms Cash, Conventional, FHA, VA
Financing Cash,Conventional,FHA,VA
Special Listing Condition Standard

"My job is to find and attract mastery-based agents to the office, protect the culture, and make sure everyone is happy! "
1050 Industrial Dr #110, Middletown, Delaware, 19709, USA






