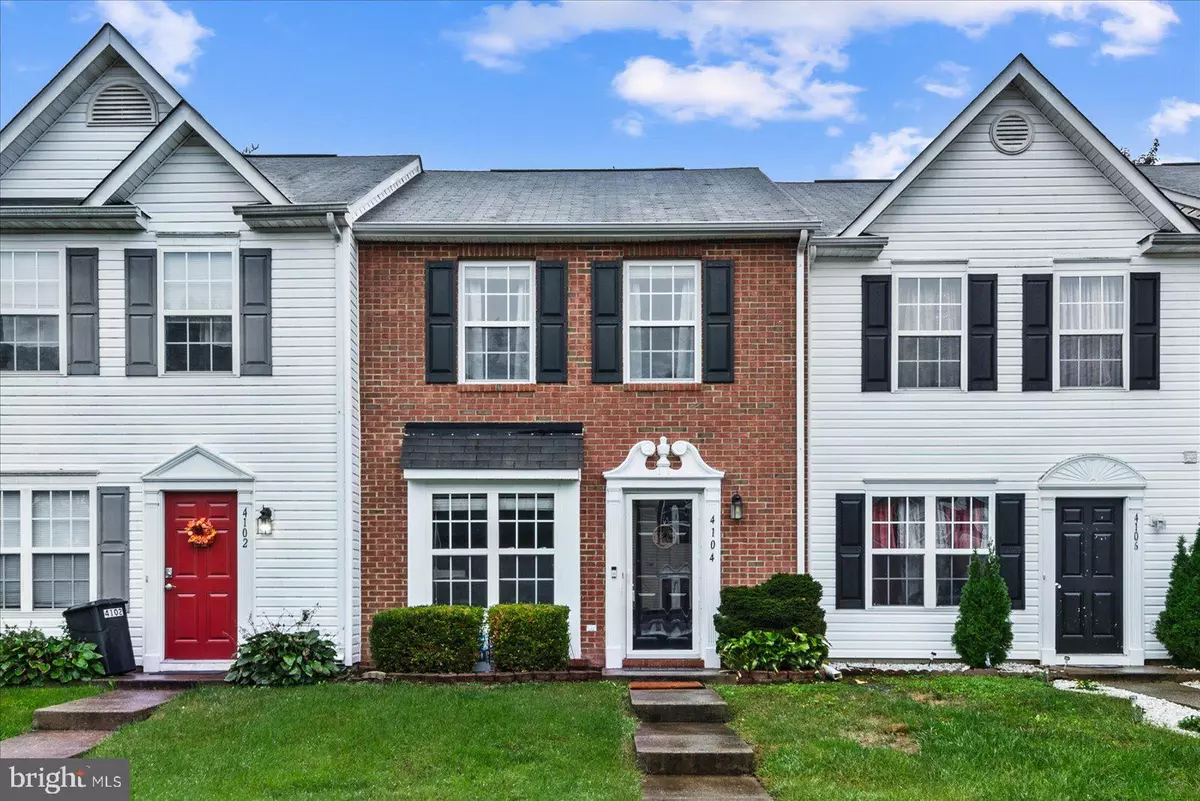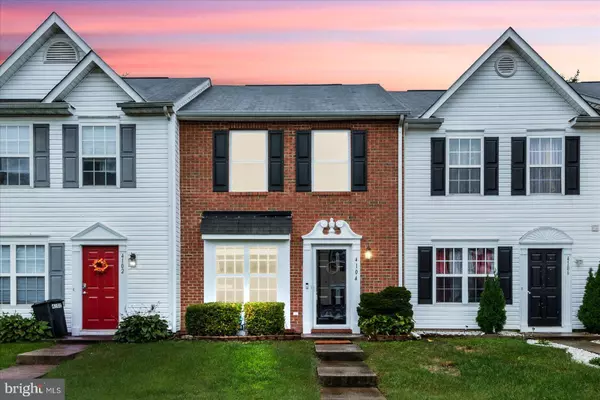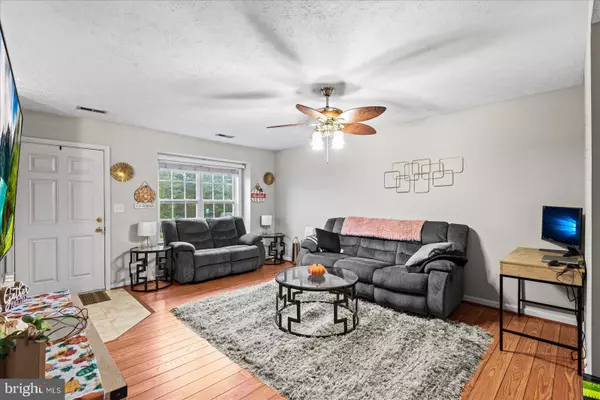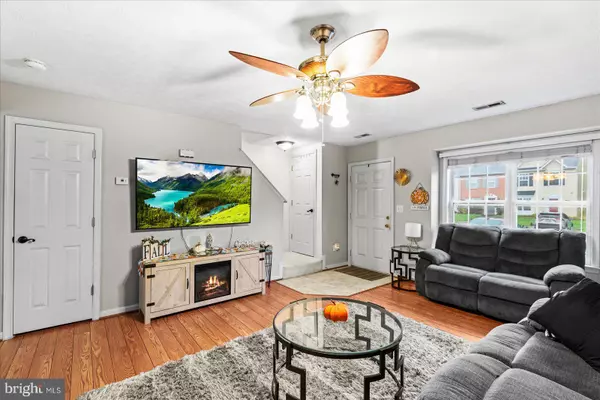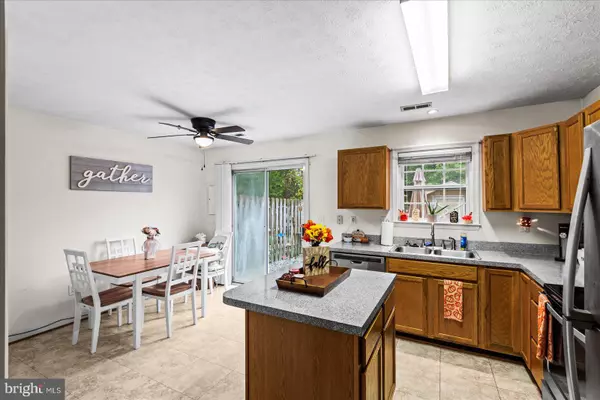2 Beds
2 Baths
1,123 SqFt
2 Beds
2 Baths
1,123 SqFt
Key Details
Property Type Townhouse
Sub Type Interior Row/Townhouse
Listing Status Under Contract
Purchase Type For Sale
Square Footage 1,123 sqft
Price per Sqft $261
Subdivision Coventry Creek
MLS Listing ID VASP2029378
Style Other
Bedrooms 2
Full Baths 2
HOA Fees $105/mo
HOA Y/N Y
Abv Grd Liv Area 1,123
Originating Board BRIGHT
Year Built 2002
Annual Tax Amount $1,387
Tax Year 2022
Lot Size 1,494 Sqft
Acres 0.03
Property Description
Inside, the open floor plan creates a seamless flow between the kitchen and family room, perfect for entertaining or simply relaxing at home. The kitchen features a view of your private, fenced-in backyard—ideal for outdoor dining, gardening, or simply unwinding in your own space. Two spacious bedrooms offer generous closet space, and the primary suite includes an ensuite bathroom for added convenience.
Additional highlights include a storage shed in the backyard for extra storage, two assigned parking spaces right out front, and a well-maintained brick-front exterior that adds to the home's charm and curb appeal.
Don't miss your chance to make this lovely townhome your own! With its unbeatable location and desirable features, it won’t stay on the market for long. Schedule your showing today!
Location
State VA
County Spotsylvania
Zoning R2
Rooms
Other Rooms Living Room, Primary Bedroom, Bedroom 2, Kitchen, Laundry, Bathroom 2, Primary Bathroom
Interior
Interior Features Breakfast Area, Carpet, Ceiling Fan(s), Combination Kitchen/Dining, Dining Area, Kitchen - Eat-In, Kitchen - Island, Family Room Off Kitchen, Kitchen - Table Space, Primary Bath(s), Wood Floors
Hot Water Electric
Heating Heat Pump(s)
Cooling Central A/C, Ceiling Fan(s)
Flooring Carpet, Ceramic Tile, Luxury Vinyl Plank
Equipment Built-In Microwave, Dishwasher, Disposal, Dryer, Oven/Range - Electric, Stainless Steel Appliances, Washer
Fireplace N
Appliance Built-In Microwave, Dishwasher, Disposal, Dryer, Oven/Range - Electric, Stainless Steel Appliances, Washer
Heat Source Electric
Laundry Dryer In Unit, Washer In Unit, Main Floor
Exterior
Exterior Feature Patio(s)
Parking On Site 2
Fence Fully
Amenities Available Pool - Outdoor, Tot Lots/Playground
Water Access N
View Trees/Woods
Roof Type Shingle
Accessibility None
Porch Patio(s)
Garage N
Building
Lot Description Level, Rear Yard
Story 2
Foundation Slab
Sewer Public Sewer
Water Public
Architectural Style Other
Level or Stories 2
Additional Building Above Grade, Below Grade
Structure Type Dry Wall
New Construction N
Schools
School District Spotsylvania County Public Schools
Others
HOA Fee Include Trash,Snow Removal,Lawn Care Front
Senior Community No
Tax ID 36E6-157-
Ownership Fee Simple
SqFt Source Estimated
Acceptable Financing Cash, Conventional, FHA, USDA, VA, VHDA
Listing Terms Cash, Conventional, FHA, USDA, VA, VHDA
Financing Cash,Conventional,FHA,USDA,VA,VHDA
Special Listing Condition Standard

"My job is to find and attract mastery-based agents to the office, protect the culture, and make sure everyone is happy! "
1050 Industrial Dr #110, Middletown, Delaware, 19709, USA

