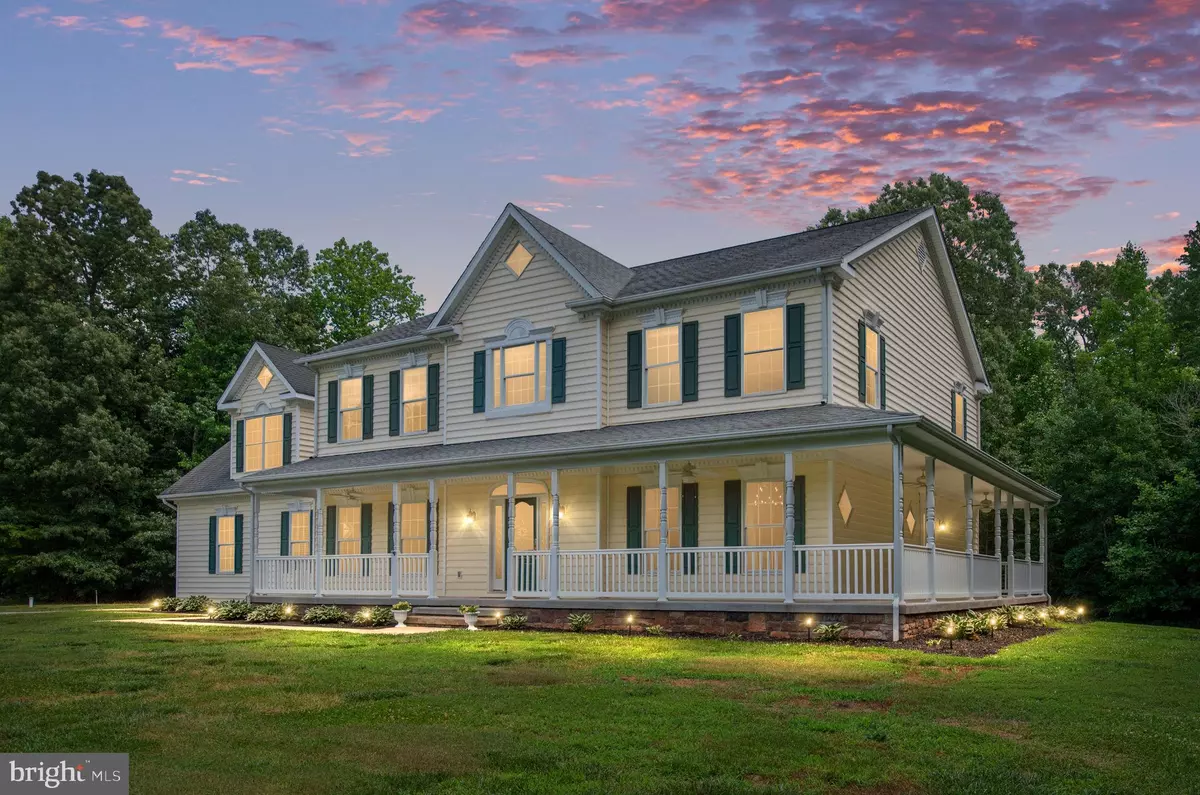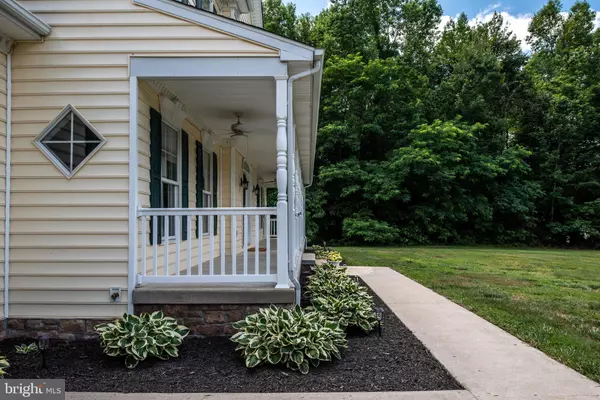4 Beds
5 Baths
6,038 SqFt
4 Beds
5 Baths
6,038 SqFt
Key Details
Property Type Single Family Home
Sub Type Detached
Listing Status Active
Purchase Type For Sale
Square Footage 6,038 sqft
Price per Sqft $149
Subdivision George'S Bluff
MLS Listing ID VAKG2005782
Style Colonial,Traditional
Bedrooms 4
Full Baths 4
Half Baths 1
HOA Y/N N
Abv Grd Liv Area 4,309
Originating Board BRIGHT
Year Built 2001
Annual Tax Amount $4,255
Tax Year 2022
Lot Size 10.000 Acres
Acres 10.0
Property Description
Set on 10 picturesque, partially wooded acres, this breathtaking custom farmhouse-style home offers the perfect blend of luxury, comfort, and outdoor beauty. Whether you're looking for a peaceful sanctuary or a space to indulge your hobbies, this home and property have it all. From equestrian pursuits to ATV adventures, homesteading, or simply enjoying wide-open spaces, this estate is ready to accommodate your every desire.
As you drive down the long, private driveway, the charming wrap-around porch welcomes you to relax and take in the natural surroundings, with ceiling fans ensuring comfort on warm summer days. The spacious three-car garage provides abundant storage space, while the newly upgraded Trex composite back deck (2023) offers an ideal space for outdoor entertaining, overlooking your expansive acreage.
Inside, you'll immediately feel at home. The inviting foyer opens to a formal living room and dining room, both perfect for hosting guests or enjoying quiet moments. The expansive family room, with its cozy gas fireplace, provides the perfect setting for unwinding after a busy day. At the heart of the home is the gourmet kitchen, designed for the discerning chef. Featuring top-of-the-line Cafe appliances, a farmhouse sink, double wall ovens, and a large island with an additional prep sink, this kitchen makes meal preparation a joy. A generous walk-in pantry and plenty of cabinetry ensure ample storage space. The sunny breakfast room, with its panoramic views of the estate, provides a perfect spot for morning coffee or casual meals.
Upstairs, the luxurious primary suite offers a peaceful retreat with two large walk-in closets and an en suite bathroom with double vanities. Three additional spacious bedrooms, each with its own walk-in closet, provide plenty of room for family or guests. Two well-appointed full baths on this level add convenience for all.
The full basement, with 9' ceilings, offers limitless possibilities—whether you envision a home theater, gym, or workshop, the space is yours to customize. Above the garage, a bonus room with a 3/4 bath offers additional flexible living space, ideal for a home office, guest suite, or recreation room.
Built for lasting quality, this home is equipped with premium features such as a quiet TGI floor system, Anderson windows, and R49 insulation for enhanced energy efficiency. A new 75-gallon water heater (2024), updated 3-zone HVAC system (2024), and a new well pump (2022) ensure year-round comfort and peace of mind.
For outdoor enthusiasts, this property offers incredible potential. The 10-acre lot provides plenty of space for horses, ATVs, gardening, or any outdoor activity you can imagine. Whether you dream of creating riding trails, building a barn, or simply enjoying the open space, this estate can make it happen. Mature trees surround the property, creating privacy and a serene, natural backdrop for all your outdoor pursuits.
This rare combination of seclusion, space, and style is just minutes away from all the amenities you need, giving you the best of both worlds—peaceful country living with easy access to shops, schools, and more.
This isn’t just a house—it’s a lifestyle. Don’t miss the chance to make this exceptional estate your own. Schedule your private showing today and start living the life you’ve always dreamed of!
Location
State VA
County King George
Zoning A2
Direction North
Rooms
Basement Heated, Improved, Interior Access, Outside Entrance, Poured Concrete, Rear Entrance, Space For Rooms
Interior
Interior Features Attic, Breakfast Area, Carpet, Chair Railings, Crown Moldings, Dining Area, Family Room Off Kitchen, Floor Plan - Traditional, Formal/Separate Dining Room, Kitchen - Gourmet, Kitchen - Island, Pantry, Primary Bath(s), Bathroom - Tub Shower, Walk-in Closet(s)
Hot Water Propane
Heating Heat Pump(s)
Cooling Heat Pump(s), Zoned
Flooring Ceramic Tile, Carpet, Partially Carpeted
Fireplaces Number 1
Fireplaces Type Mantel(s)
Equipment Dishwasher, Cooktop, Dryer - Gas, Energy Efficient Appliances, Exhaust Fan, Oven - Double, Oven - Wall, Range Hood, Refrigerator, Water Heater - High-Efficiency
Furnishings No
Fireplace Y
Window Features Energy Efficient
Appliance Dishwasher, Cooktop, Dryer - Gas, Energy Efficient Appliances, Exhaust Fan, Oven - Double, Oven - Wall, Range Hood, Refrigerator, Water Heater - High-Efficiency
Heat Source Electric
Laundry Upper Floor
Exterior
Exterior Feature Deck(s), Porch(es), Wrap Around
Parking Features Additional Storage Area, Garage - Side Entry, Garage Door Opener, Inside Access, Oversized
Garage Spaces 6.0
Utilities Available Propane, Above Ground
Water Access N
View Trees/Woods, Pasture
Accessibility 32\"+ wide Doors
Porch Deck(s), Porch(es), Wrap Around
Attached Garage 3
Total Parking Spaces 6
Garage Y
Building
Lot Description Backs to Trees, Cleared, Front Yard, Partly Wooded, Private, Secluded, SideYard(s), Trees/Wooded
Story 2
Foundation Concrete Perimeter
Sewer On Site Septic
Water Private, Well
Architectural Style Colonial, Traditional
Level or Stories 2
Additional Building Above Grade, Below Grade
Structure Type 9'+ Ceilings,Dry Wall,High
New Construction N
Schools
School District King George County Schools
Others
Senior Community No
Tax ID 15 2 20
Ownership Fee Simple
SqFt Source Estimated
Security Features Smoke Detector
Acceptable Financing Cash, Conventional, FHA, VA
Horse Property Y
Horse Feature Horses Allowed
Listing Terms Cash, Conventional, FHA, VA
Financing Cash,Conventional,FHA,VA
Special Listing Condition Standard

"My job is to find and attract mastery-based agents to the office, protect the culture, and make sure everyone is happy! "
1050 Industrial Dr #110, Middletown, Delaware, 19709, USA






