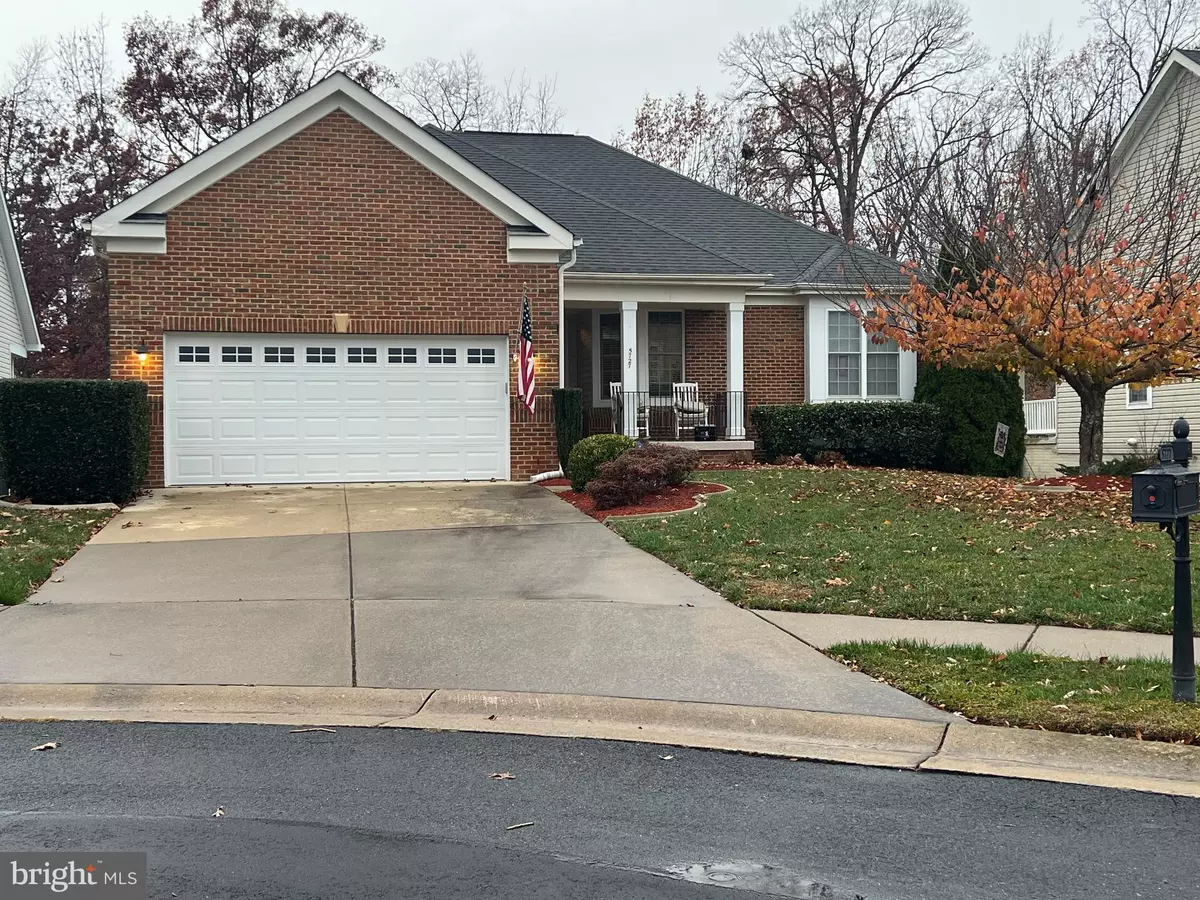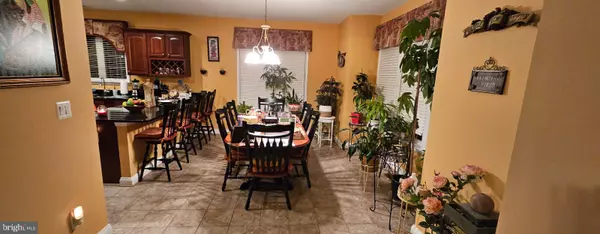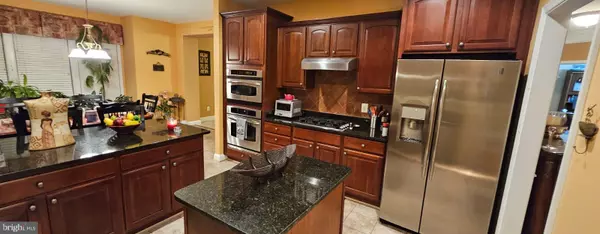2 Beds
2 Baths
2,273 SqFt
2 Beds
2 Baths
2,273 SqFt
Key Details
Property Type Single Family Home
Sub Type Detached
Listing Status Active
Purchase Type For Sale
Square Footage 2,273 sqft
Price per Sqft $226
Subdivision Virginia Heritage At Lee'S Park
MLS Listing ID VASP2029298
Style Contemporary
Bedrooms 2
Full Baths 2
HOA Fees $270/mo
HOA Y/N Y
Abv Grd Liv Area 2,273
Originating Board BRIGHT
Year Built 2006
Annual Tax Amount $2,933
Tax Year 2022
Lot Size 8,749 Sqft
Acres 0.2
Property Description
Location
State VA
County Spotsylvania
Zoning P2
Rooms
Basement Walkout Stairs
Main Level Bedrooms 2
Interior
Hot Water Electric
Heating Forced Air
Cooling Central A/C
Fireplaces Number 1
Fireplace Y
Heat Source Natural Gas
Exterior
Parking Features Garage - Front Entry
Garage Spaces 2.0
Water Access N
Accessibility None
Attached Garage 2
Total Parking Spaces 2
Garage Y
Building
Story 2
Foundation Slab
Sewer Public Sewer
Water Public
Architectural Style Contemporary
Level or Stories 2
Additional Building Above Grade, Below Grade
New Construction N
Schools
School District Spotsylvania County Public Schools
Others
Senior Community Yes
Age Restriction 55
Tax ID 35M10-77-
Ownership Fee Simple
SqFt Source Assessor
Special Listing Condition Standard

"My job is to find and attract mastery-based agents to the office, protect the culture, and make sure everyone is happy! "
1050 Industrial Dr #110, Middletown, Delaware, 19709, USA






