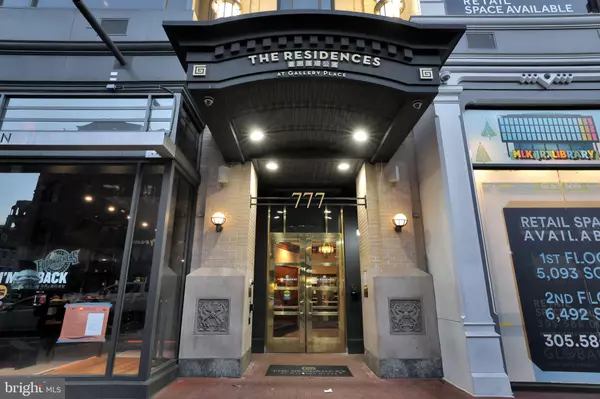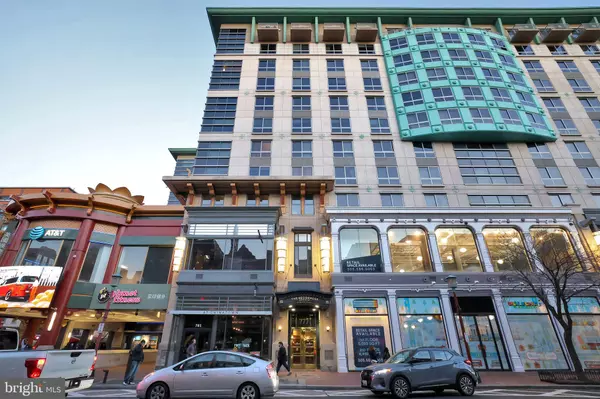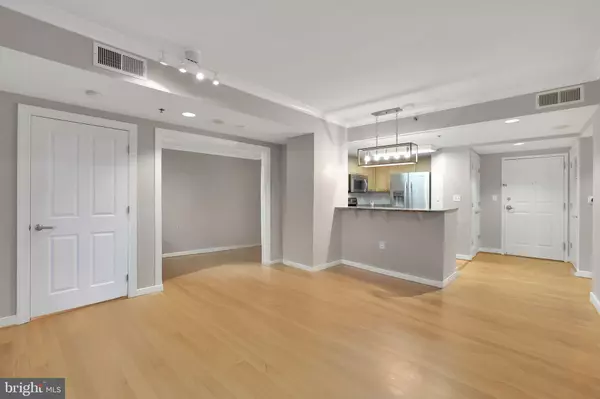2 Beds
2 Baths
1,294 SqFt
2 Beds
2 Baths
1,294 SqFt
Key Details
Property Type Condo
Sub Type Condo/Co-op
Listing Status Active
Purchase Type For Sale
Square Footage 1,294 sqft
Price per Sqft $525
Subdivision Penn Quarter
MLS Listing ID DCDC2169564
Style Contemporary
Bedrooms 2
Full Baths 2
Condo Fees $2,280/mo
HOA Y/N N
Abv Grd Liv Area 1,294
Originating Board BRIGHT
Year Built 2005
Annual Tax Amount $5,066
Tax Year 2024
Property Description
Location, Location, Location! Prime Chinatown Location: directly next to the Capital One Center, restaurants, museums, and only a short walk to the National Mall. Excellent Transit Access: Steps away from the Gallery Place-Chinatown Metro station (Red, Yellow, and Green lines), and easy access to major highways. This condo offers the perfect balance of style, comfort, and convenience. Whether you're seeking a primary residence or a savvy investment in one of DC's most desirable areas, this unit is not to be missed!
Other amenities: 24-hour concierge (around the clock front desk package and food delivery collection), 3rd Floor roof terrace with incredible view of the Chinatown arch, 7th floor interior courtyard and dog park, bike room, on-site storage rental is available ($150 - $200/mo). Private entrance that opens to the Chinatown metro station, and a side entrance that opens to Capital One Arena. Gym, party space, and so much more.
Location
State DC
County Washington
Zoning D6R
Direction West
Rooms
Other Rooms Dining Room, Primary Bedroom, Kitchen, Family Room, Foyer, Bedroom 1
Main Level Bedrooms 2
Interior
Interior Features Kitchen - Gourmet, Breakfast Area, Dining Area, Primary Bath(s), Upgraded Countertops, Crown Moldings, Elevator, Window Treatments, Wood Floors, Flat, Floor Plan - Open, Walk-in Closet(s)
Hot Water Electric
Heating Central, Forced Air
Cooling Central A/C
Equipment Washer/Dryer Hookups Only, Dishwasher, Disposal, Dryer, Dryer - Front Loading, Icemaker, Microwave, Oven/Range - Electric, Refrigerator, Stove, Washer, Washer/Dryer Stacked, Washer - Front Loading, Water Heater
Fireplace N
Window Features Double Pane,Insulated,Screens
Appliance Washer/Dryer Hookups Only, Dishwasher, Disposal, Dryer, Dryer - Front Loading, Icemaker, Microwave, Oven/Range - Electric, Refrigerator, Stove, Washer, Washer/Dryer Stacked, Washer - Front Loading, Water Heater
Heat Source Electric
Laundry Dryer In Unit, Washer In Unit
Exterior
Exterior Feature Balcony, Terrace
Parking Features Basement Garage
Garage Spaces 2.0
Utilities Available Cable TV Available
Amenities Available Concierge, Elevator, Fitness Center, Gated Community, Library, Meeting Room, Party Room, Recreational Center, Security, Exercise Room, Extra Storage, Reserved/Assigned Parking
Water Access N
Roof Type Concrete
Accessibility 32\"+ wide Doors, Elevator
Porch Balcony, Terrace
Total Parking Spaces 2
Garage Y
Building
Story 1
Unit Features Hi-Rise 9+ Floors
Foundation Block
Sewer Public Sewer
Water Public
Architectural Style Contemporary
Level or Stories 1
Additional Building Above Grade, Below Grade
Structure Type 9'+ Ceilings,Dry Wall
New Construction N
Schools
Elementary Schools Thomson
Middle Schools Adams
High Schools Cardozo
School District District Of Columbia Public Schools
Others
Pets Allowed Y
HOA Fee Include Water,Sewer,Trash,High Speed Internet
Senior Community No
Tax ID 0455//2179
Ownership Condominium
Security Features Desk in Lobby,Exterior Cameras,Fire Detection System,Intercom,Main Entrance Lock,Monitored,Security Gate,Surveillance Sys,Smoke Detector
Acceptable Financing FHA, Conventional, Cash
Listing Terms FHA, Conventional, Cash
Financing FHA,Conventional,Cash
Special Listing Condition Standard
Pets Allowed No Pet Restrictions

"My job is to find and attract mastery-based agents to the office, protect the culture, and make sure everyone is happy! "
1050 Industrial Dr #110, Middletown, Delaware, 19709, USA






