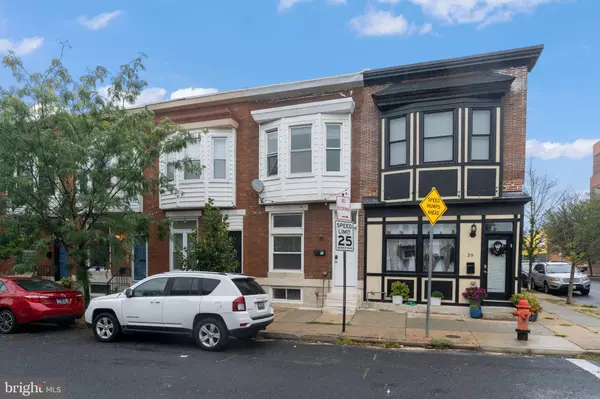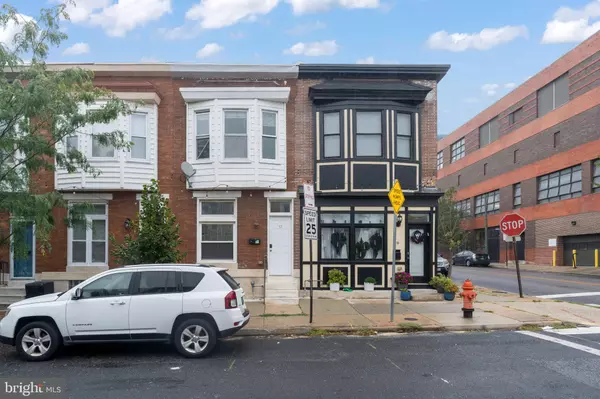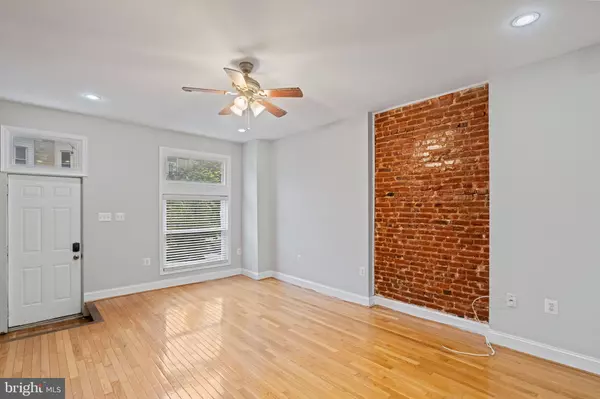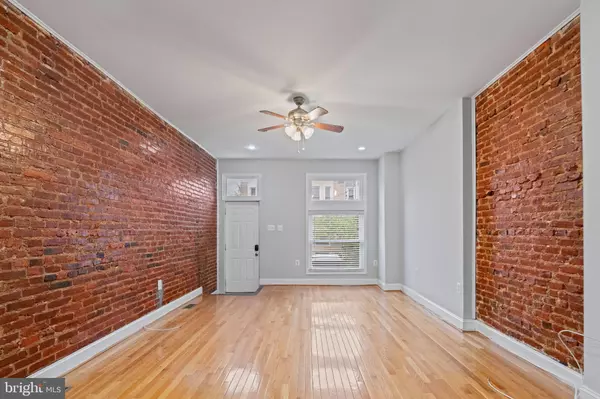3 Beds
4 Baths
1,875 SqFt
3 Beds
4 Baths
1,875 SqFt
Key Details
Property Type Townhouse
Sub Type Interior Row/Townhouse
Listing Status Active
Purchase Type For Rent
Square Footage 1,875 sqft
Subdivision Patterson Park
MLS Listing ID MDBA2147938
Style Federal
Bedrooms 3
Full Baths 3
Half Baths 1
HOA Y/N N
Abv Grd Liv Area 1,275
Originating Board BRIGHT
Year Built 1904
Lot Size 2,500 Sqft
Acres 0.06
Property Description
Inside, this 3-bedroom, 3.5-bathroom home has everything you need. The main level features gleaming hardwood floors, a brand-new suite of stainless steel appliances, and a convenient half-bathroom. The finished basement offers a third bedroom, a full bathroom, and a laundry area with a washer and dryer. On the upper level, you'll find two spacious bedrooms, including a master suite with its own private bathroom.
To top it all off, this home boasts a brand-new roof and a private parking pad in the back, ensuring both comfort and convenience.
Location
State MD
County Baltimore City
Zoning R-8
Rooms
Basement Fully Finished
Interior
Hot Water Electric
Heating Central
Cooling Central A/C
Equipment Dishwasher, Microwave, Oven/Range - Gas, Refrigerator, Stainless Steel Appliances, Washer, Dryer
Fireplace N
Appliance Dishwasher, Microwave, Oven/Range - Gas, Refrigerator, Stainless Steel Appliances, Washer, Dryer
Heat Source Central, Electric
Exterior
Water Access N
Accessibility Other
Garage N
Building
Story 2
Foundation Concrete Perimeter
Sewer Public Septic, Public Sewer
Water Public
Architectural Style Federal
Level or Stories 2
Additional Building Above Grade, Below Grade
New Construction N
Schools
School District Baltimore City Public Schools
Others
Pets Allowed Y
Senior Community No
Tax ID 0301141743 032
Ownership Other
SqFt Source Estimated
Pets Allowed Case by Case Basis, Pet Addendum/Deposit

"My job is to find and attract mastery-based agents to the office, protect the culture, and make sure everyone is happy! "
1050 Industrial Dr #110, Middletown, Delaware, 19709, USA






