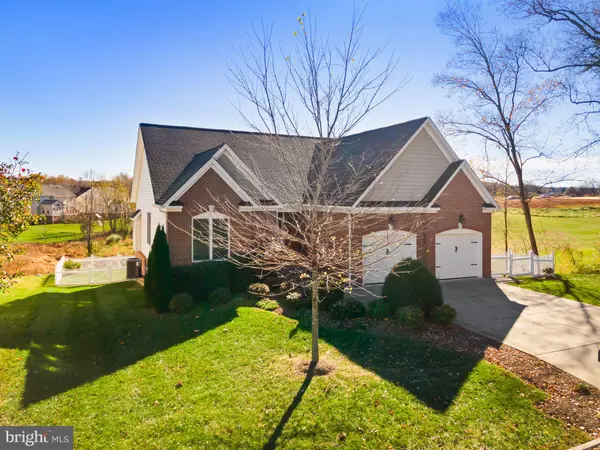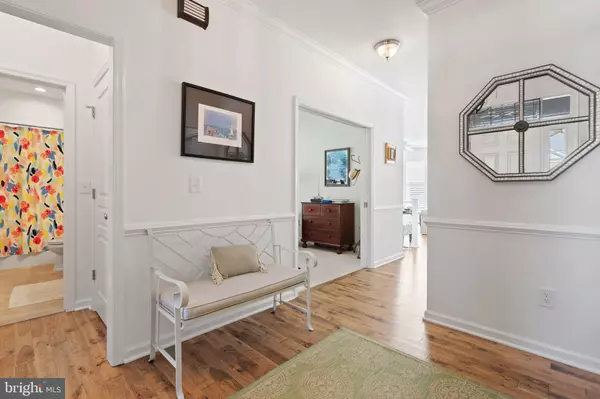3 Beds
3 Baths
3,285 SqFt
3 Beds
3 Baths
3,285 SqFt
Key Details
Property Type Single Family Home
Sub Type Detached
Listing Status Pending
Purchase Type For Sale
Square Footage 3,285 sqft
Price per Sqft $193
Subdivision Country Club Estates
MLS Listing ID VACU2009328
Style Ranch/Rambler
Bedrooms 3
Full Baths 3
HOA Fees $200/ann
HOA Y/N Y
Abv Grd Liv Area 1,785
Originating Board BRIGHT
Year Built 2017
Annual Tax Amount $3,015
Tax Year 2022
Lot Size 0.280 Acres
Acres 0.28
Property Description
Top to bottom - mint condition and move in ready!
Location
State VA
County Culpeper
Zoning R1
Rooms
Basement Fully Finished, Full, Walkout Level, Windows
Main Level Bedrooms 3
Interior
Hot Water Bottled Gas
Heating Forced Air
Cooling Ceiling Fan(s), Central A/C
Flooring Hardwood, Ceramic Tile
Fireplaces Number 1
Inclusions All kitchen appliances and washer & dryer
Equipment None
Furnishings No
Fireplace Y
Heat Source Propane - Leased
Exterior
Parking Features Garage - Front Entry, Garage Door Opener
Garage Spaces 4.0
Water Access N
View Golf Course
Roof Type Architectural Shingle
Accessibility None
Attached Garage 2
Total Parking Spaces 4
Garage Y
Building
Lot Description Backs - Open Common Area
Story 2
Foundation Brick/Mortar
Sewer Public Sewer
Water Public
Architectural Style Ranch/Rambler
Level or Stories 2
Additional Building Above Grade, Below Grade
New Construction N
Schools
School District Culpeper County Public Schools
Others
Senior Community No
Tax ID 40Q 3 103
Ownership Fee Simple
SqFt Source Assessor
Acceptable Financing Cash, Conventional, FHA, VA
Listing Terms Cash, Conventional, FHA, VA
Financing Cash,Conventional,FHA,VA
Special Listing Condition Standard

"My job is to find and attract mastery-based agents to the office, protect the culture, and make sure everyone is happy! "
1050 Industrial Dr #110, Middletown, Delaware, 19709, USA






