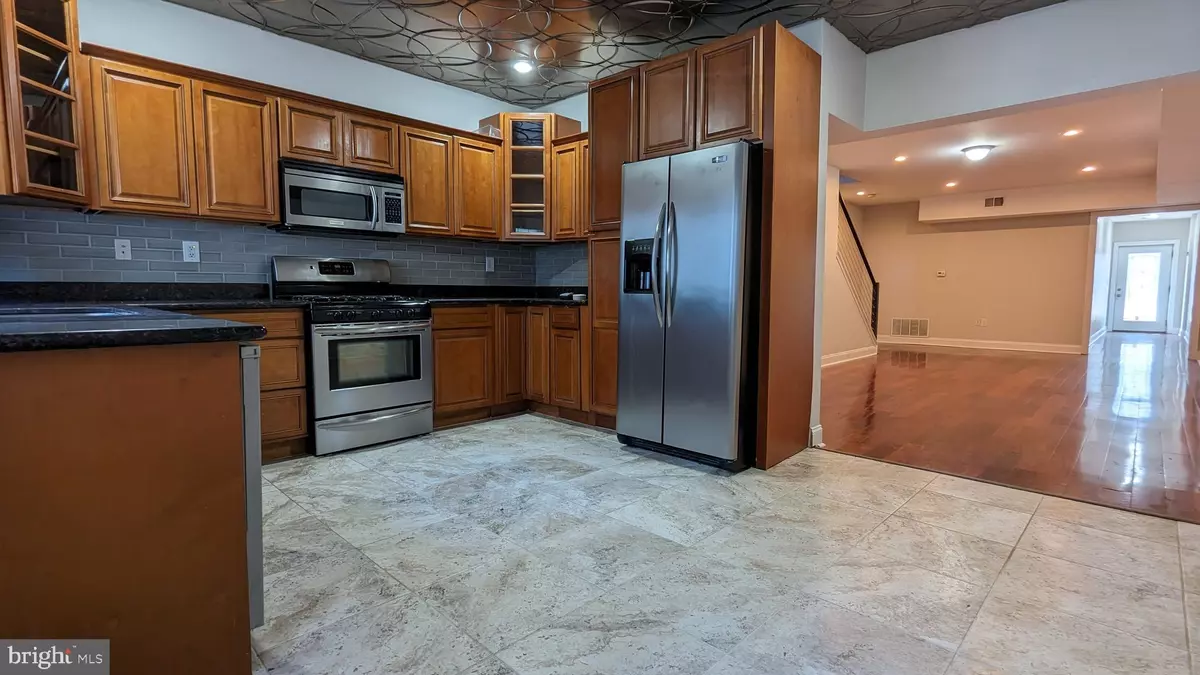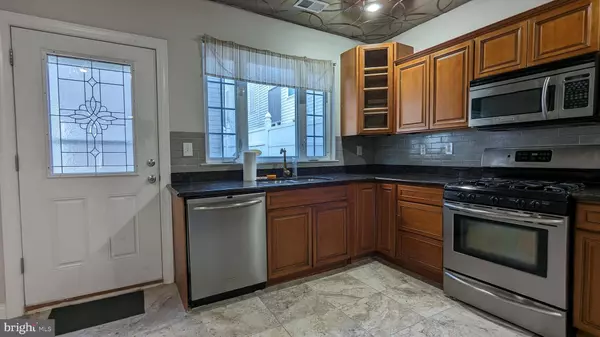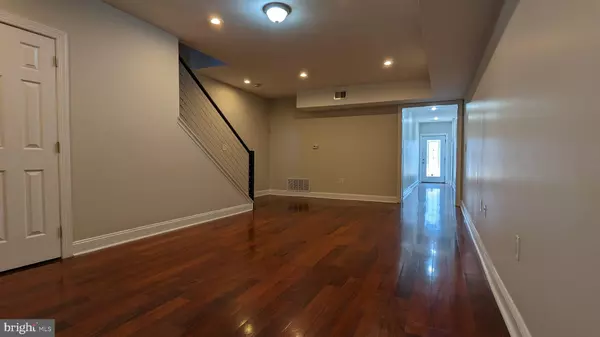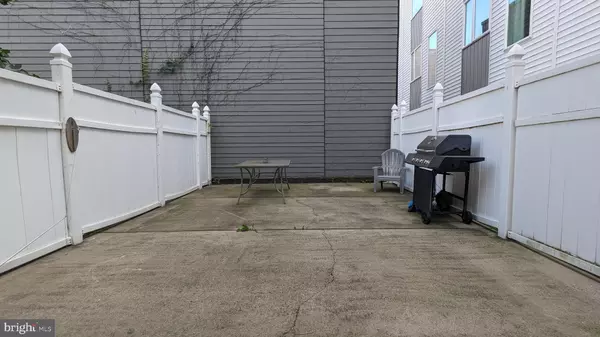4 Beds
3 Baths
2,340 SqFt
4 Beds
3 Baths
2,340 SqFt
Key Details
Property Type Townhouse
Sub Type End of Row/Townhouse
Listing Status Active
Purchase Type For Rent
Square Footage 2,340 sqft
Subdivision Fishtown
MLS Listing ID PAPH2423350
Style Straight Thru
Bedrooms 4
Full Baths 2
Half Baths 1
HOA Y/N N
Abv Grd Liv Area 2,340
Originating Board BRIGHT
Year Built 2010
Lot Size 1,530 Sqft
Acres 0.04
Lot Dimensions 17.00 x 90.00
Property Description
The location couldn't be better, situated right off Frankford Ave and Delaware Ave, you'll have easy access to bike paths and public transportation. Fishtown's vibrant nightlife scene is at your doorstep, with casinos, comedy clubs, concert venues, and breweries to explore. Don't miss the chance to call this incredible Fishtown property your new home!
Location
State PA
County Philadelphia
Area 19125 (19125)
Rooms
Other Rooms Primary Bedroom, Bedroom 2, Bedroom 3, Bedroom 4, Kitchen, Foyer, Great Room, Primary Bathroom, Full Bath, Half Bath
Interior
Interior Features Family Room Off Kitchen, Bathroom - Stall Shower, Walk-in Closet(s), Wood Floors, Breakfast Area, Ceiling Fan(s), Dining Area, Floor Plan - Open, Kitchen - Eat-In, Primary Bath(s), Recessed Lighting, Upgraded Countertops
Hot Water Natural Gas
Heating Forced Air
Cooling Central A/C
Flooring Wood, Tile/Brick
Equipment Built-In Microwave, Stainless Steel Appliances, Refrigerator, Dishwasher, Oven/Range - Gas, Washer, Water Heater, Dryer
Fireplace N
Appliance Built-In Microwave, Stainless Steel Appliances, Refrigerator, Dishwasher, Oven/Range - Gas, Washer, Water Heater, Dryer
Heat Source Natural Gas
Laundry Upper Floor, Dryer In Unit, Washer In Unit, Has Laundry
Exterior
Exterior Feature Balconies- Multiple, Brick, Patio(s), Roof
Parking Features Garage - Front Entry, Inside Access
Garage Spaces 1.0
Fence Privacy
Water Access N
View City
Accessibility None
Porch Balconies- Multiple, Brick, Patio(s), Roof
Attached Garage 1
Total Parking Spaces 1
Garage Y
Building
Story 3
Foundation Slab
Sewer Public Sewer
Water Public
Architectural Style Straight Thru
Level or Stories 3
Additional Building Above Grade, Below Grade
New Construction N
Schools
School District The School District Of Philadelphia
Others
Pets Allowed Y
Senior Community No
Tax ID 181304500
Ownership Other
SqFt Source Assessor
Pets Allowed Case by Case Basis, Pet Addendum/Deposit

"My job is to find and attract mastery-based agents to the office, protect the culture, and make sure everyone is happy! "
1050 Industrial Dr #110, Middletown, Delaware, 19709, USA






