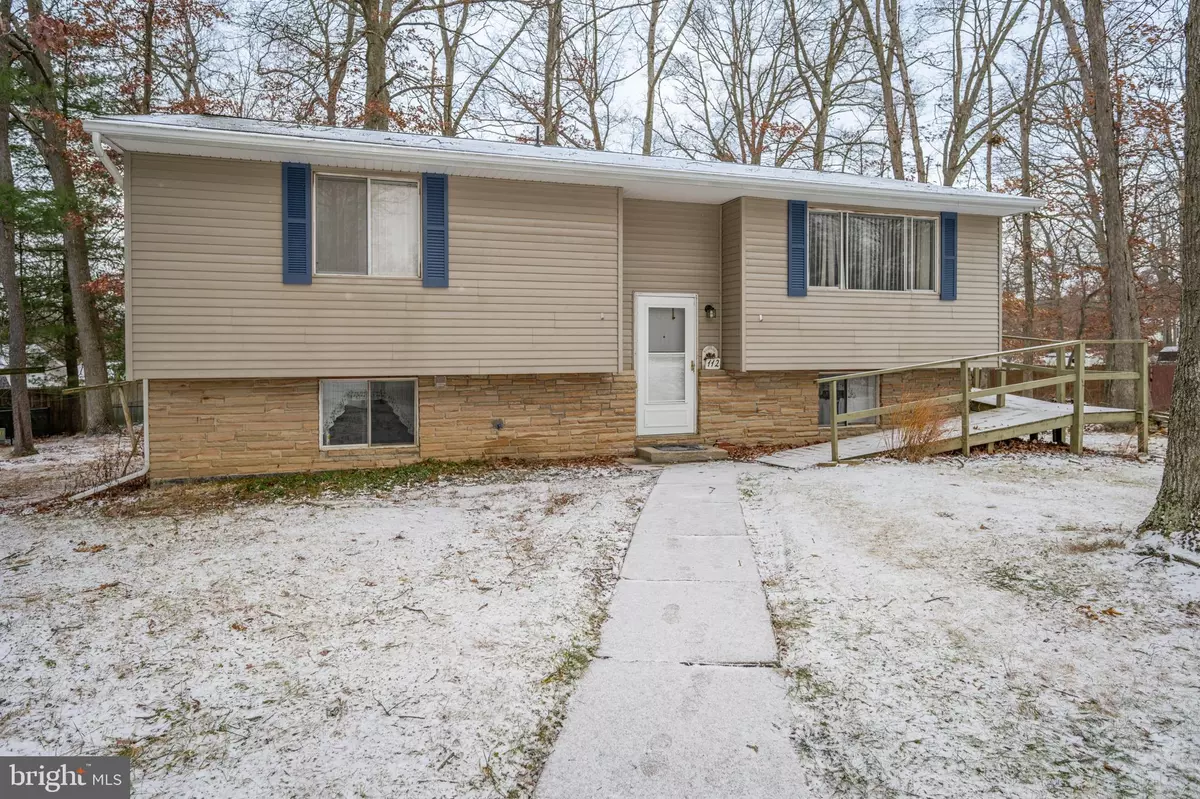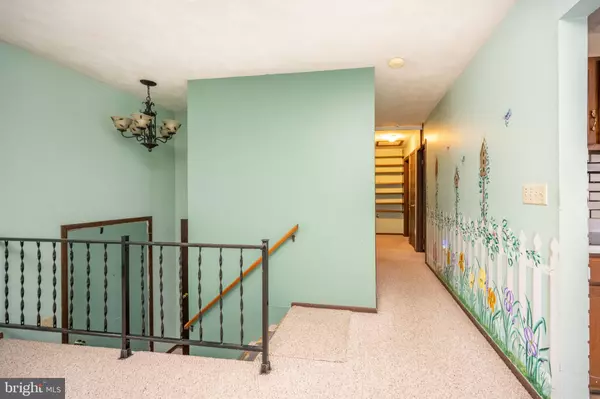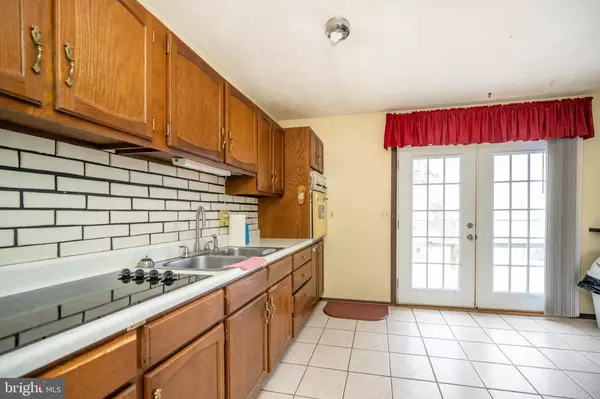3 Beds
1 Bath
960 SqFt
3 Beds
1 Bath
960 SqFt
Key Details
Property Type Single Family Home
Sub Type Detached
Listing Status Under Contract
Purchase Type For Sale
Square Footage 960 sqft
Price per Sqft $189
Subdivision Mountain Lake Park
MLS Listing ID MDGA2008560
Style Bi-level
Bedrooms 3
Full Baths 1
HOA Y/N N
Abv Grd Liv Area 960
Originating Board BRIGHT
Year Built 1972
Annual Tax Amount $1,642
Tax Year 2024
Lot Size 10,018 Sqft
Acres 0.23
Property Description
Step into this cozy and inviting 3-bedroom, 1-bath home just minutes from town! Enjoy the convenience of off-street parking and a spacious deck—perfect for relaxing or entertaining. The nice yard offers ample space for outdoor activities, complete with a storage shed for all your tools and toys.
The unfinished basement is full of potential—transform it into a home office, playroom, or whatever you desire.
Priced to sell, this home is an incredible opportunity for first-time buyers or savvy investors looking for a property that's move-in ready with room to grow.
Don't wait! Homes at this price point don't last long. Schedule your showing today and make this house your home!
Location
State MD
County Garrett
Zoning R
Rooms
Other Rooms Living Room, Bedroom 2, Kitchen, Bedroom 1, Bathroom 3
Basement Poured Concrete, Shelving, Walkout Level
Main Level Bedrooms 3
Interior
Interior Features Carpet, Dining Area
Hot Water Electric
Heating Baseboard - Electric
Cooling None
Flooring Carpet
Inclusions Everything in home is included with sale.
Equipment None
Furnishings No
Fireplace N
Heat Source Electric
Laundry Basement
Exterior
Garage Spaces 2.0
Water Access N
View City, Street, Trees/Woods
Roof Type Asphalt
Street Surface Black Top
Accessibility Other
Road Frontage City/County
Total Parking Spaces 2
Garage N
Building
Lot Description Front Yard, Level, Rear Yard, Road Frontage
Story 1.5
Foundation Block
Sewer Public Septic
Water Public
Architectural Style Bi-level
Level or Stories 1.5
Additional Building Above Grade, Below Grade
Structure Type Dry Wall
New Construction N
Schools
School District Garrett County Public Schools
Others
Pets Allowed Y
Senior Community No
Tax ID 1216007498
Ownership Fee Simple
SqFt Source Assessor
Acceptable Financing Cash, Conventional
Horse Property N
Listing Terms Cash, Conventional
Financing Cash,Conventional
Special Listing Condition Standard
Pets Allowed No Pet Restrictions

"My job is to find and attract mastery-based agents to the office, protect the culture, and make sure everyone is happy! "
1050 Industrial Dr #110, Middletown, Delaware, 19709, USA






