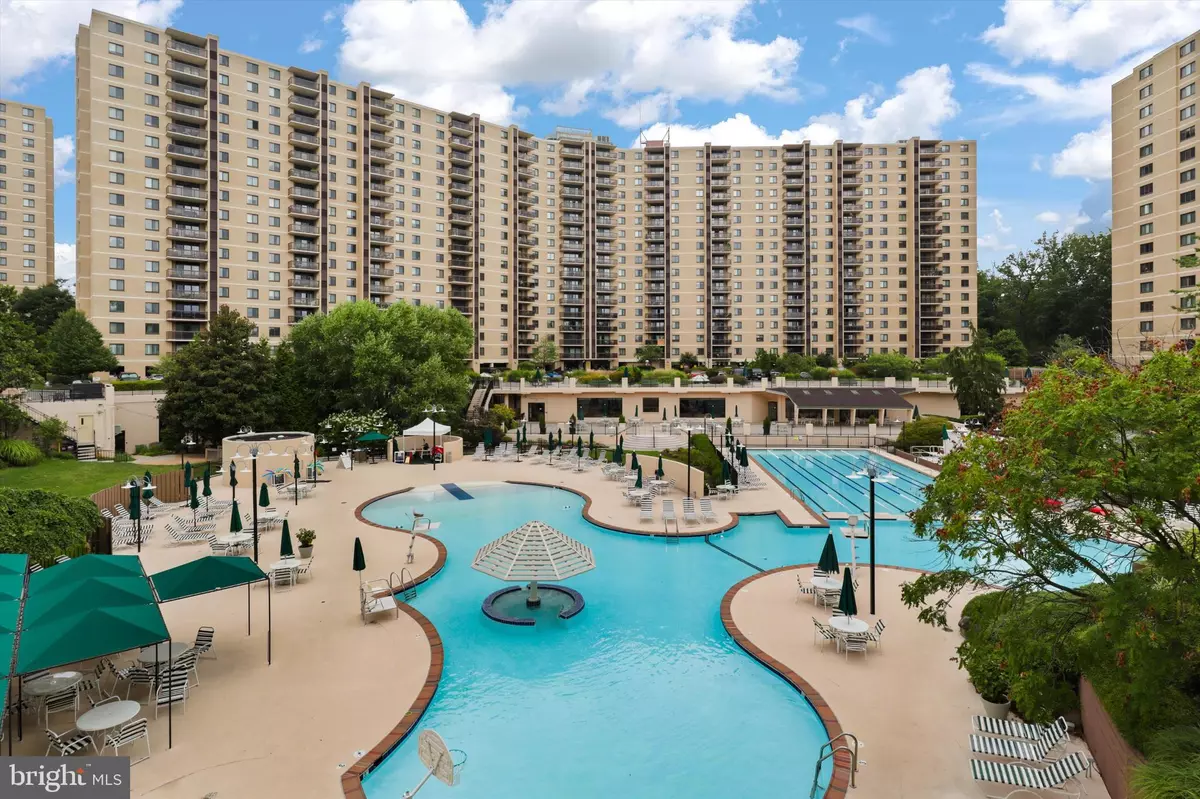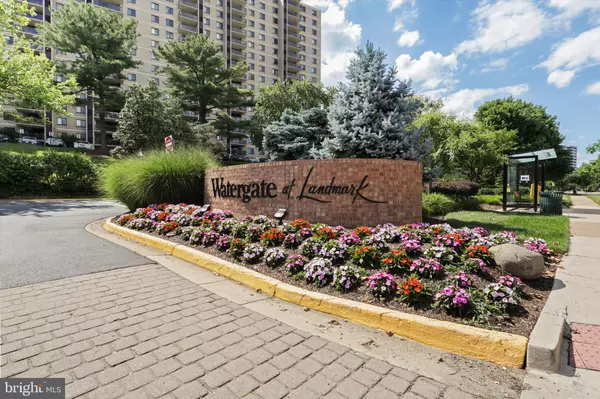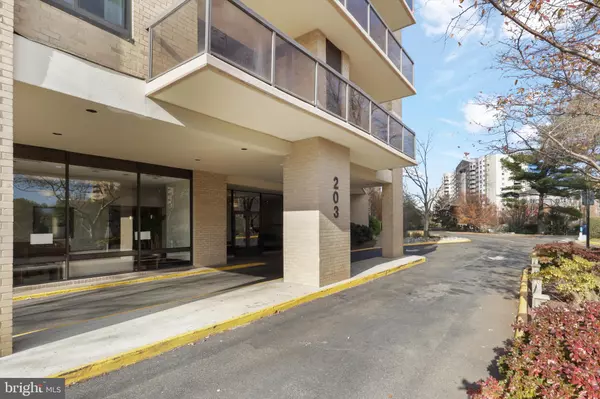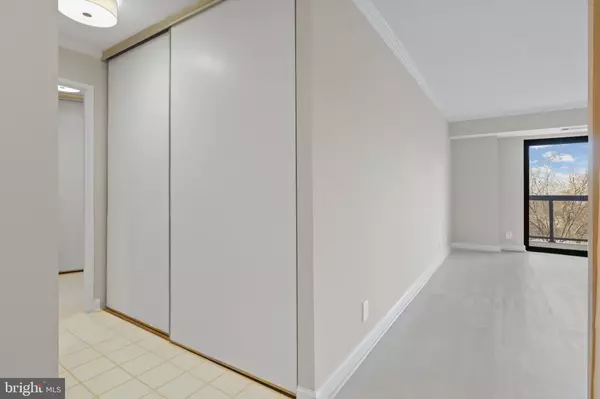1 Bed
1 Bath
881 SqFt
1 Bed
1 Bath
881 SqFt
Key Details
Property Type Condo
Sub Type Condo/Co-op
Listing Status Under Contract
Purchase Type For Sale
Square Footage 881 sqft
Price per Sqft $317
Subdivision Watergate At Landmark
MLS Listing ID VAAX2039414
Style Contemporary
Bedrooms 1
Full Baths 1
Condo Fees $680/mo
HOA Y/N N
Abv Grd Liv Area 881
Originating Board BRIGHT
Year Built 1975
Annual Tax Amount $2,699
Tax Year 2024
Property Description
This 1-bedroom, 1-bath condo on the 10th floor offers stunning forest views and modern updates. The freshly painted home features luxury vinyl plank flooring throughout. The updated kitchen includes new stainless steel appliances—refrigerator, oven/range, range hood, dishwasher, and microwave—plus quartz countertops and white cabinets. The primary bedroom boasts a large window with serene views and a spacious attached closet. Enjoy added convenience with a new washer and dryer stack unit and a new HVAC system installed in July, complete with a 10-year transferable warranty.
Located in the luxurious Watergate at Landmark, this resort-style community includes incredible amenities: indoor/outdoor pools, fitness centers, tennis courts, and more!
Location
State VA
County Alexandria City
Zoning RC
Rooms
Other Rooms Living Room, Dining Room, Primary Bedroom, Kitchen, Bathroom 1
Main Level Bedrooms 1
Interior
Interior Features Bathroom - Tub Shower, Combination Dining/Living, Crown Moldings, Floor Plan - Traditional, Kitchen - Table Space, Pantry, Primary Bath(s), Upgraded Countertops, Walk-in Closet(s)
Hot Water Natural Gas
Heating Central
Cooling Central A/C
Flooring Luxury Vinyl Plank
Equipment Built-In Microwave, Dishwasher, Disposal, Dryer - Electric, Exhaust Fan, Icemaker, Oven/Range - Electric, Range Hood, Refrigerator, Stainless Steel Appliances
Fireplace N
Window Features Sliding,Casement
Appliance Built-In Microwave, Dishwasher, Disposal, Dryer - Electric, Exhaust Fan, Icemaker, Oven/Range - Electric, Range Hood, Refrigerator, Stainless Steel Appliances
Heat Source Electric
Laundry Dryer In Unit, Washer In Unit
Exterior
Exterior Feature Balcony
Garage Spaces 2.0
Utilities Available Cable TV Available
Amenities Available Bank / Banking On-site, Basketball Courts, Beauty Salon, Billiard Room, Community Center, Convenience Store, Dining Rooms, Elevator, Exercise Room, Fitness Center, Game Room, Gated Community, Hot tub, Jog/Walk Path, Laundry Facilities, Library, Meeting Room, Party Room, Picnic Area, Pool - Indoor, Pool - Outdoor, Racquet Ball, Recreational Center, Reserved/Assigned Parking, Security, Shuffleboard, Storage Bin, Swimming Pool, Volleyball Courts
Water Access N
View Trees/Woods, Park/Greenbelt
Roof Type Concrete
Accessibility Doors - Lever Handle(s), 32\"+ wide Doors, >84\" Garage Door, Doors - Recede
Porch Balcony
Total Parking Spaces 2
Garage N
Building
Story 1
Unit Features Hi-Rise 9+ Floors
Sewer Public Sewer
Water Public
Architectural Style Contemporary
Level or Stories 1
Additional Building Above Grade, Below Grade
Structure Type Dry Wall
New Construction N
Schools
Elementary Schools Samuel W. Tucker
Middle Schools Francis C Hammond
High Schools Alexandria City
School District Alexandria City Public Schools
Others
Pets Allowed Y
HOA Fee Include Electricity,Gas,Heat,Air Conditioning,Lawn Maintenance,Management,Pool(s),Recreation Facility,Sauna,Security Gate,Sewer,Snow Removal,Trash,Water
Senior Community No
Tax ID 50022200
Ownership Condominium
Security Features 24 hour security,Exterior Cameras,Fire Detection System,Main Entrance Lock,Monitored,Security Gate,Smoke Detector
Acceptable Financing Negotiable
Listing Terms Negotiable
Financing Negotiable
Special Listing Condition Standard
Pets Allowed Cats OK, Dogs OK, Number Limit

"My job is to find and attract mastery-based agents to the office, protect the culture, and make sure everyone is happy! "
1050 Industrial Dr #110, Middletown, Delaware, 19709, USA






