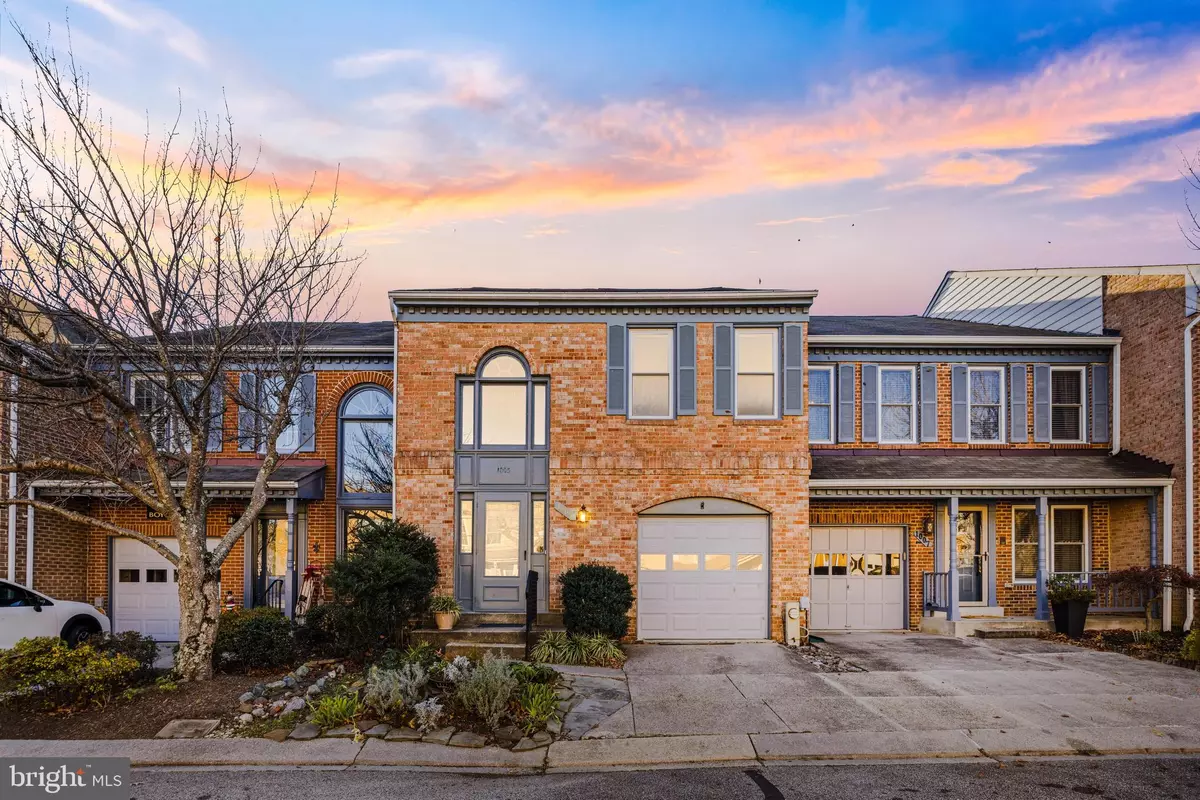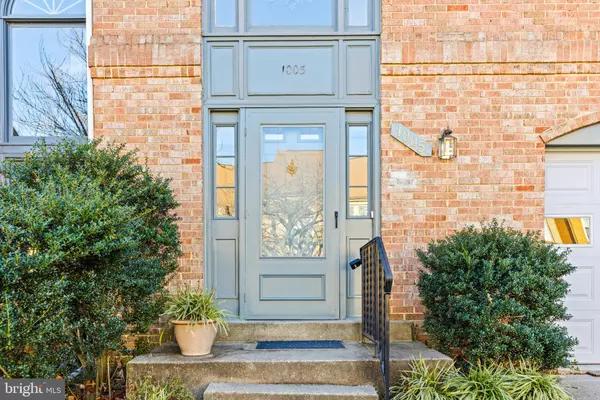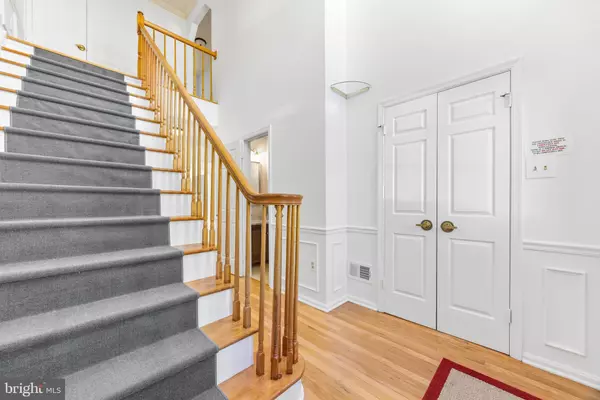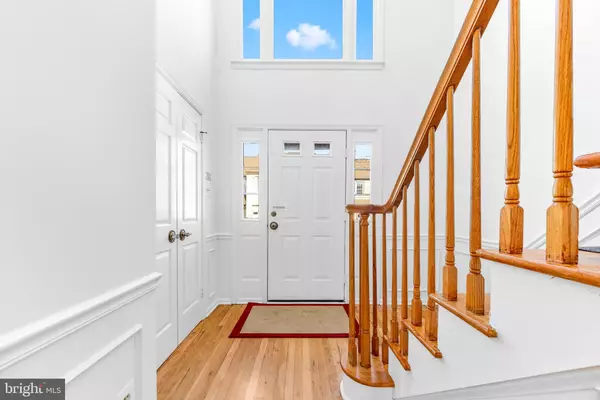2 Beds
4 Baths
2,668 SqFt
2 Beds
4 Baths
2,668 SqFt
Key Details
Property Type Townhouse
Sub Type Interior Row/Townhouse
Listing Status Pending
Purchase Type For Sale
Square Footage 2,668 sqft
Price per Sqft $196
Subdivision Heritage Harbour
MLS Listing ID MDAA2099542
Style Traditional
Bedrooms 2
Full Baths 3
Half Baths 1
HOA Fees $161/mo
HOA Y/N Y
Abv Grd Liv Area 1,916
Originating Board BRIGHT
Year Built 1989
Annual Tax Amount $4,864
Tax Year 2024
Lot Size 2,040 Sqft
Acres 0.05
Property Description
Is this the one you've been waiting for?!?
This traditional, brick front townhouse in the sought after 55+ community of Heritage Harbour in Annapolis has so much to offer! Loads of space & lots of updates! 3 levels of living space offer a variety of lifestyle options. There are 2 generous bedrooms upstairs plus a finished, walk-out basement with a full bathroom and multiple areas that can be used to suit your needs. Do you work from home sometimes? Would you like a craft or workshop? If you like to get away from everyone and desire your own, separate space to relax, watch tv, or exercise this home has all of this & more. If you enjoy spending time outside you will love the rear yard where you'll find a gorgeous deck, patio and fenced garden area. Bring your pup! You can't see it now, but the front & back of this property will be exploding with beautiful flowers, plants & shrubs next Spring. Choose from the lower patio or the deck with the popular cable railing design to enjoy the beautiful grounds.
Take one look at the kitchen pictures and you will fall in love! The sun streams through two large windows over the sink and twinkles off the stainless appliances & gorgeous, white quartz countertops. You might even enjoy doing the dishes! A well positioned breakfast bar will become a favorite perch to start your day with a cup of coffee and the morning show. The kitchen is large and open with plenty of space to work for those who love to cook! If you like to entertain you have a separate dining room for more formal meals or perhaps you are a "puzzler" and need a great place to leave your work out - a perfect spot. The living room has a corner fireplace for cozy, winter nights. The floors are a beautiful, light oak and they are real hardwoods, not vinyl.
The two story foyer leads your eyes upwards towards a sparkling chandelier over a beautiful staircase to the upper level. There is a large, second bedroom with a full bath and walk-in closet in the front of the house and a generous, primary bedroom suite in the rear. The master bathroom has been tastefully and practically updated with a glass door, walk-in shower and you will love the double vanity & separate water closet. There is also a laundry room conveniently located on the upper level so you won't be schlepping dirty clothes up and down the stairs. The whole house was just freshly painted and professionally cleaned. If you are struggling with down-sizing, STOP! This home has a ton of space and storage.
There will be nothing left to do, but move in and and start enjoying all of the wonderful, community amenities. There is something for everyone here with an active Community Center that has an indoor and outdoor pool, a fitness center, library, billiard & woodworking rooms, and a large auditorium for parties, concerts and plays. There are tennis & pickle ball courts, an executive golf course with a Pro-Shop, putting green and the Wilder Cafe. Many people don't know that Heritage Harbour is bordered by Broad Creek & the South River. It has a community pier with 10 boat slips. You can also store a canoe or kayak at one of the community racks by the river. If you have a boat that you trailer or a mobile home or RV, you can look into storing this right in the neighborhood for just a few dollars a year!
Is it time to start enjoying your Senior years? Call me today and I can show you the way!
Location
State MD
County Anne Arundel
Zoning R2
Rooms
Other Rooms Living Room, Dining Room, Kitchen, Foyer, Office, Utility Room, Workshop, Bathroom 3, Half Bath
Basement Daylight, Full, Fully Finished, Heated, Outside Entrance, Rear Entrance, Walkout Level, Workshop
Interior
Interior Features Bathroom - Walk-In Shower, Central Vacuum, Chair Railings, Crown Moldings, Formal/Separate Dining Room, Upgraded Countertops, Wood Floors
Hot Water Electric
Heating Heat Pump(s)
Cooling Central A/C
Flooring Hardwood
Fireplaces Number 1
Equipment Stainless Steel Appliances
Fireplace Y
Window Features Atrium
Appliance Stainless Steel Appliances
Heat Source Electric
Exterior
Parking Features Garage - Front Entry, Garage Door Opener, Inside Access
Garage Spaces 2.0
Fence Privacy, Rear, Wood
Amenities Available Art Studio, Billiard Room, Boat Dock/Slip, Common Grounds, Community Center, Dining Rooms, Fitness Center, Game Room, Gift Shop, Golf Course Membership Available, Golf Course, Library, Meeting Room, Picnic Area, Pool - Indoor, Pool - Outdoor, Putting Green, Retirement Community, Satellite TV, Security, Tennis Courts
Water Access N
Roof Type Shingle
Accessibility None
Attached Garage 1
Total Parking Spaces 2
Garage Y
Building
Lot Description Landscaping, No Thru Street, Rear Yard
Story 2
Foundation Slab
Sewer Public Sewer
Water Public
Architectural Style Traditional
Level or Stories 2
Additional Building Above Grade, Below Grade
Structure Type Dry Wall
New Construction N
Schools
Elementary Schools Rolling Knolls
Middle Schools Bates
High Schools Annapolis
School District Anne Arundel County Public Schools
Others
HOA Fee Include Bus Service,Management,Pier/Dock Maintenance,Pool(s),Recreation Facility,Reserve Funds
Senior Community Yes
Age Restriction 55
Tax ID 020289290051641
Ownership Fee Simple
SqFt Source Assessor
Acceptable Financing Cash, Conventional, FHA, VA
Listing Terms Cash, Conventional, FHA, VA
Financing Cash,Conventional,FHA,VA
Special Listing Condition Standard

"My job is to find and attract mastery-based agents to the office, protect the culture, and make sure everyone is happy! "
1050 Industrial Dr #110, Middletown, Delaware, 19709, USA






