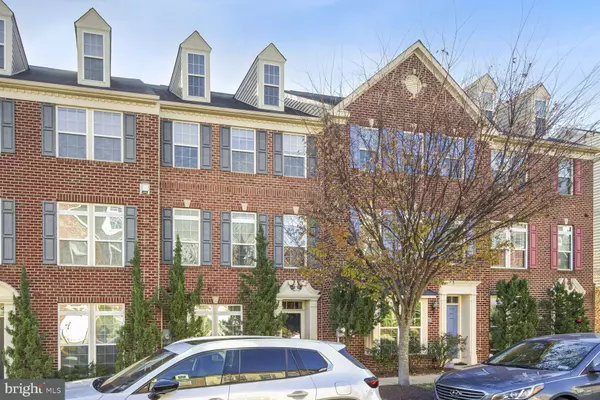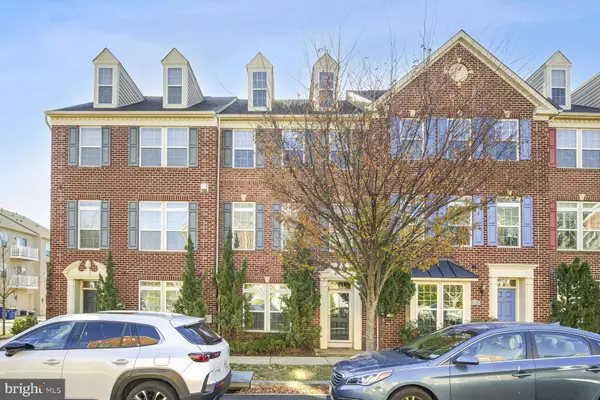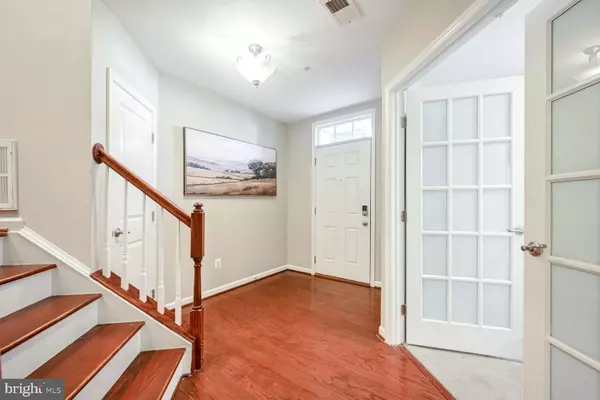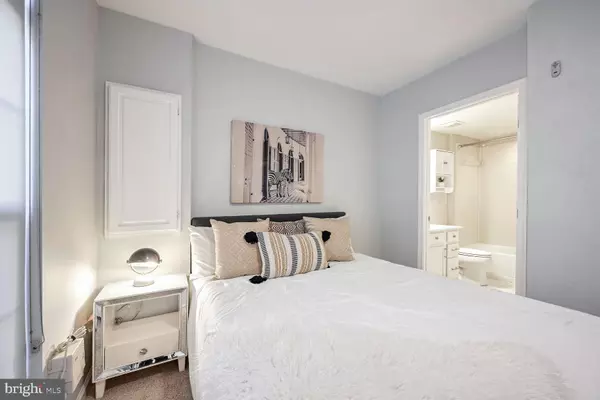4 Beds
4 Baths
2,358 SqFt
4 Beds
4 Baths
2,358 SqFt
Key Details
Property Type Townhouse
Sub Type Interior Row/Townhouse
Listing Status Active
Purchase Type For Sale
Square Footage 2,358 sqft
Price per Sqft $296
Subdivision Fort Lincoln
MLS Listing ID DCDC2167022
Style Traditional
Bedrooms 4
Full Baths 3
Half Baths 1
HOA Fees $107/mo
HOA Y/N Y
Abv Grd Liv Area 1,728
Originating Board BRIGHT
Year Built 2013
Annual Tax Amount $4,797
Tax Year 2024
Lot Size 1,316 Sqft
Acres 0.03
Property Description
Step into the charm of this stunning Fairgate floorplan, built by Ryan Homes. Nestled in the serene, tree-lined streets of the Fort Lincoln neighborhood in Washington, DC, this 4-bedroom, 3.5-bathroom townhouse offers a perfect blend of modern convenience and urban accessibility.
The gorgeous brick exterior and thoughtfully designed landscaping welcome you into this spacious 4-level home. The open main level features beautiful hardwood floors, a gourmet eat-in kitchen with a pantry, and seamless access to a walk-out deck—perfect for entertaining or relaxing with tranquil views of the Fort Lincoln community. Upstairs, retreat to the luxurious master suite, which boasts a loft area, a walk-in closet, and a sleek, spa-like master bathroom.
This prime location is just a 5-minute walk or run to Costco, restaurants, and shopping. The community is served by the H6 and B8 bus routes, offering easy access to the Brookland and Rhode Island Avenue Metro Stations. With quick connections to 295, BWI Parkway, Route 50, and New York Avenue, commuting is effortless from this vibrant neighborhood.
Location
State DC
County Washington
Zoning RESIDENTIAL
Rooms
Main Level Bedrooms 1
Interior
Hot Water Electric
Heating Central
Cooling Central A/C
Fireplace N
Heat Source Natural Gas
Exterior
Parking Features Garage - Rear Entry
Garage Spaces 2.0
Water Access N
Accessibility None
Attached Garage 2
Total Parking Spaces 2
Garage Y
Building
Story 3
Foundation Brick/Mortar
Sewer Public Sewer
Water Public
Architectural Style Traditional
Level or Stories 3
Additional Building Above Grade, Below Grade
New Construction N
Schools
School District District Of Columbia Public Schools
Others
Senior Community No
Tax ID 4327//0950
Ownership Fee Simple
SqFt Source Assessor
Special Listing Condition Standard

"My job is to find and attract mastery-based agents to the office, protect the culture, and make sure everyone is happy! "
1050 Industrial Dr #110, Middletown, Delaware, 19709, USA






