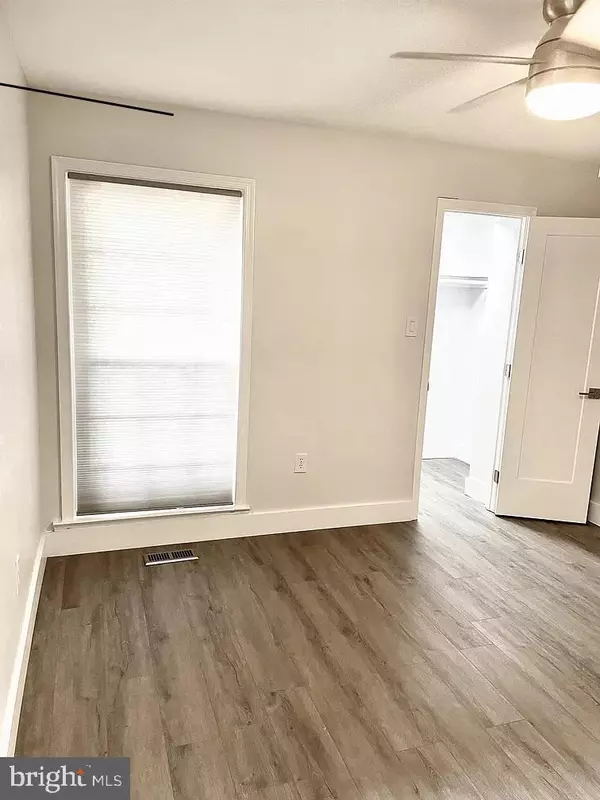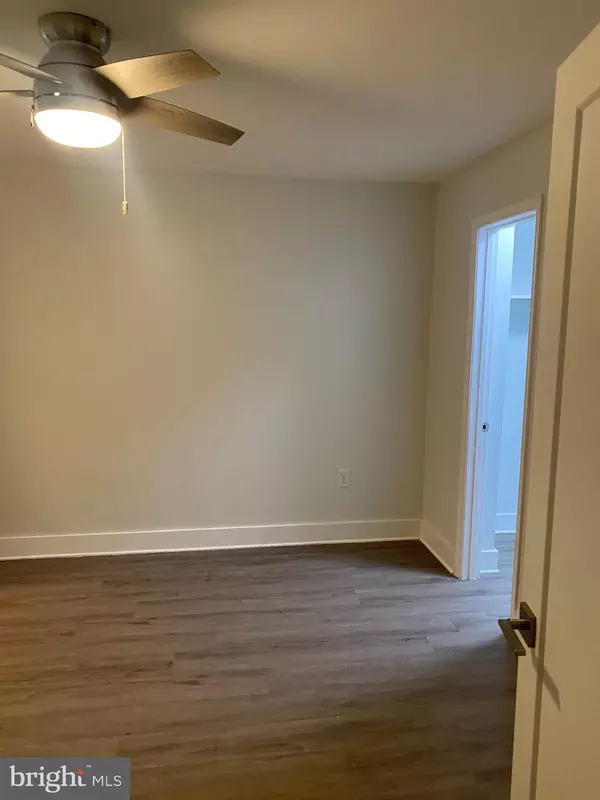3 Beds
2 Baths
1,230 SqFt
3 Beds
2 Baths
1,230 SqFt
Key Details
Property Type Townhouse
Sub Type Interior Row/Townhouse
Listing Status Active
Purchase Type For Rent
Square Footage 1,230 sqft
Subdivision Plyers Mill Crossing
MLS Listing ID MDMC2157322
Style Bi-level
Bedrooms 3
Full Baths 1
Half Baths 1
HOA Fees $300/ann
HOA Y/N Y
Abv Grd Liv Area 1,230
Originating Board BRIGHT
Year Built 1982
Lot Size 1,230 Sqft
Acres 0.03
Property Description
*(Security deposit and 1st month rent are required). No application fee.
Location
State MD
County Montgomery
Zoning RT
Rooms
Main Level Bedrooms 3
Interior
Interior Features Bathroom - Tub Shower
Hot Water Natural Gas
Cooling Central A/C
Flooring Ceramic Tile, Luxury Vinyl Tile
Equipment Built-In Microwave, Dishwasher, Disposal
Furnishings No
Fireplace N
Window Features Insulated,Screens,Storm
Appliance Built-In Microwave, Dishwasher, Disposal
Heat Source Natural Gas
Laundry Lower Floor
Exterior
Utilities Available Electric Available, Natural Gas Available, Sewer Available, Water Available
Water Access N
Roof Type Shingle
Accessibility 2+ Access Exits
Garage N
Building
Story 2
Foundation Brick/Mortar
Sewer Public Sewer
Water Public
Architectural Style Bi-level
Level or Stories 2
Additional Building Above Grade, Below Grade
Structure Type Dry Wall
New Construction N
Schools
Elementary Schools Oakland Terrace
Middle Schools Newport Mill
High Schools Northwood
School District Montgomery County Public Schools
Others
Pets Allowed Y
Senior Community No
Tax ID 161302246156
Ownership Other
SqFt Source Estimated
Miscellaneous None
Security Features Carbon Monoxide Detector(s),Smoke Detector
Horse Property N
Pets Allowed Case by Case Basis

"My job is to find and attract mastery-based agents to the office, protect the culture, and make sure everyone is happy! "
1050 Industrial Dr #110, Middletown, Delaware, 19709, USA






