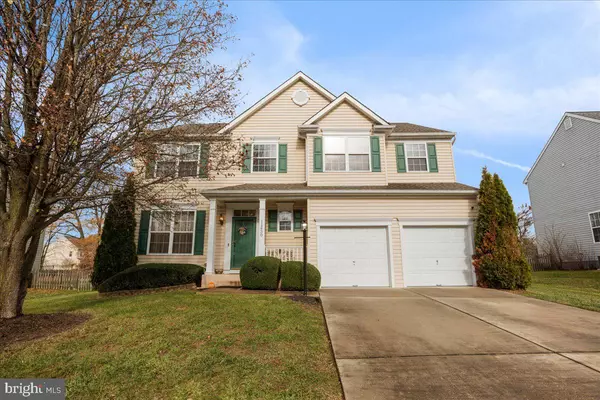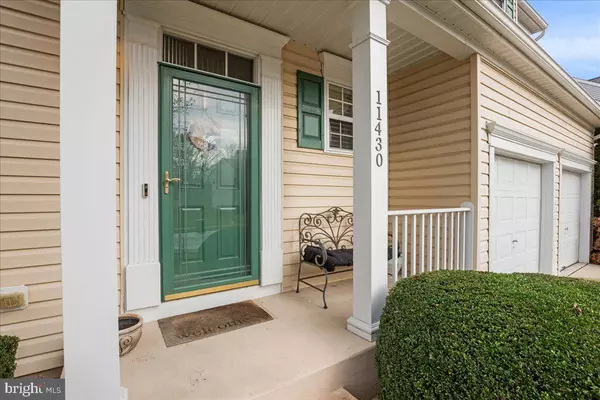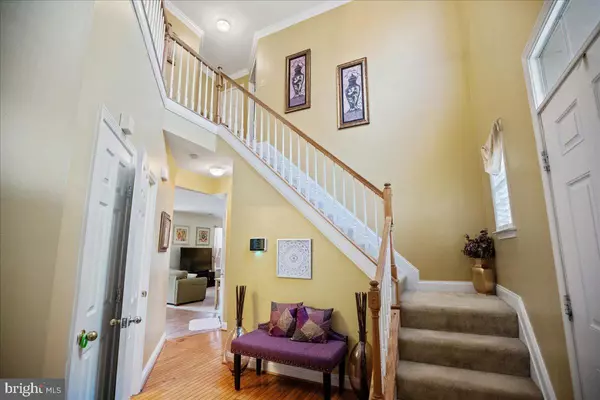4 Beds
4 Baths
3,340 SqFt
4 Beds
4 Baths
3,340 SqFt
Key Details
Property Type Single Family Home
Sub Type Detached
Listing Status Under Contract
Purchase Type For Sale
Square Footage 3,340 sqft
Price per Sqft $158
Subdivision Wexford Village Sub
MLS Listing ID MDCH2038104
Style Traditional
Bedrooms 4
Full Baths 3
Half Baths 1
HOA Fees $192/qua
HOA Y/N Y
Abv Grd Liv Area 2,340
Originating Board BRIGHT
Year Built 2003
Annual Tax Amount $5,457
Tax Year 2024
Lot Size 9,543 Sqft
Acres 0.22
Property Description
This beautifully designed home effortlessly blends modern style with practical luxury. Featuring a cozy living room with a fireplace, a kitchen with stainless steel appliances, and a spacious master suite with a walk-in closet. The versatile walk-out basement, smart doorbells, and additional family room provide extra comfort and convenience. Outside, enjoy a charming front porch, manicured landscaping, and a private backyard perfect for outdoor entertaining. Ideally located near parks, shopping, and dining, this home offers the best of both style and convenience. Don't miss out – schedule your tour today!
Location
State MD
County Charles
Zoning RM
Rooms
Basement Fully Finished, Walkout Stairs
Interior
Hot Water Electric
Heating Heat Pump(s)
Cooling Central A/C
Fireplaces Number 1
Fireplace Y
Heat Source Natural Gas
Exterior
Parking Features Garage - Front Entry, Garage Door Opener
Garage Spaces 2.0
Water Access N
Accessibility None
Attached Garage 2
Total Parking Spaces 2
Garage Y
Building
Story 3
Foundation Slab
Sewer Public Sewer
Water Public
Architectural Style Traditional
Level or Stories 3
Additional Building Above Grade, Below Grade
New Construction N
Schools
School District Charles County Public Schools
Others
Senior Community No
Tax ID 0906295355
Ownership Fee Simple
SqFt Source Assessor
Special Listing Condition Standard

"My job is to find and attract mastery-based agents to the office, protect the culture, and make sure everyone is happy! "
1050 Industrial Dr #110, Middletown, Delaware, 19709, USA






