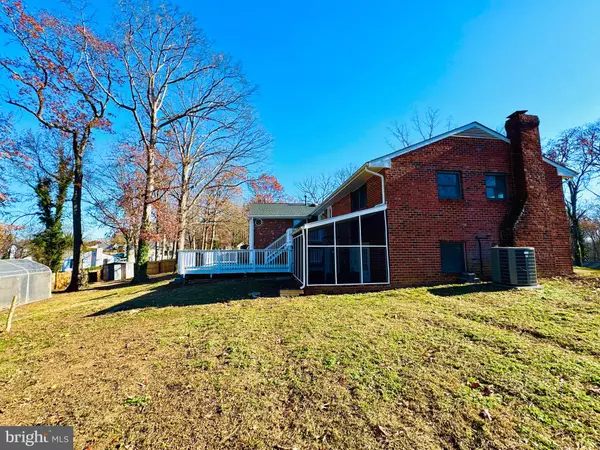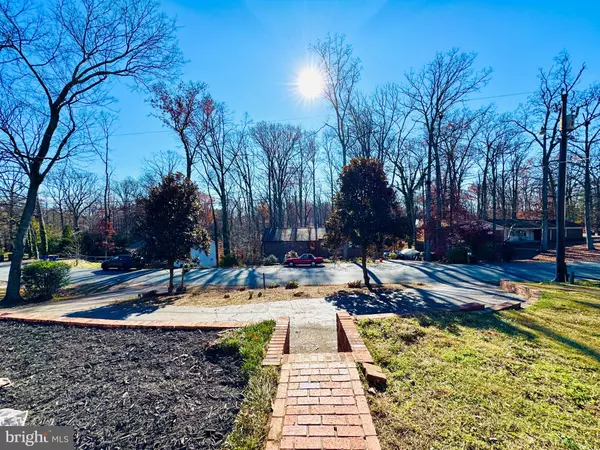5 Beds
4 Baths
4,028 SqFt
5 Beds
4 Baths
4,028 SqFt
Key Details
Property Type Single Family Home
Sub Type Detached
Listing Status Active
Purchase Type For Sale
Square Footage 4,028 sqft
Price per Sqft $142
Subdivision Spring Valley
MLS Listing ID VAST2034392
Style Split Foyer
Bedrooms 5
Full Baths 4
HOA Y/N N
Abv Grd Liv Area 1,884
Originating Board BRIGHT
Year Built 1968
Annual Tax Amount $4,103
Tax Year 2024
Lot Size 0.381 Acres
Acres 0.38
Property Description
Location
State VA
County Stafford
Zoning R1
Rooms
Basement Full, Fully Finished, Garage Access, Interior Access, Outside Entrance, Walkout Level
Main Level Bedrooms 5
Interior
Interior Features Attic, Breakfast Area, Built-Ins, Ceiling Fan(s), Combination Dining/Living, Combination Kitchen/Dining, Dining Area, Formal/Separate Dining Room, Kitchen - Island, Recessed Lighting, Wood Floors
Hot Water Electric
Heating Central
Cooling Central A/C
Flooring Hardwood, Ceramic Tile, Luxury Vinyl Plank
Equipment Built-In Microwave, Dishwasher, Disposal, Dryer, Washer, Oven/Range - Electric, Refrigerator, Icemaker, Stainless Steel Appliances
Fireplace N
Appliance Built-In Microwave, Dishwasher, Disposal, Dryer, Washer, Oven/Range - Electric, Refrigerator, Icemaker, Stainless Steel Appliances
Heat Source Electric
Laundry Has Laundry, Lower Floor
Exterior
Parking Features Garage Door Opener, Garage - Front Entry
Garage Spaces 6.0
Water Access N
Accessibility None
Attached Garage 2
Total Parking Spaces 6
Garage Y
Building
Story 2
Foundation Concrete Perimeter
Sewer Public Sewer
Water Public
Architectural Style Split Foyer
Level or Stories 2
Additional Building Above Grade, Below Grade
New Construction N
Schools
Elementary Schools Falmouth
Middle Schools Drew
High Schools Stafford
School District Stafford County Public Schools
Others
Senior Community No
Tax ID 53F 2 37
Ownership Fee Simple
SqFt Source Assessor
Acceptable Financing Conventional, Cash, FHA, VA
Listing Terms Conventional, Cash, FHA, VA
Financing Conventional,Cash,FHA,VA
Special Listing Condition Standard

"My job is to find and attract mastery-based agents to the office, protect the culture, and make sure everyone is happy! "
1050 Industrial Dr #110, Middletown, Delaware, 19709, USA






