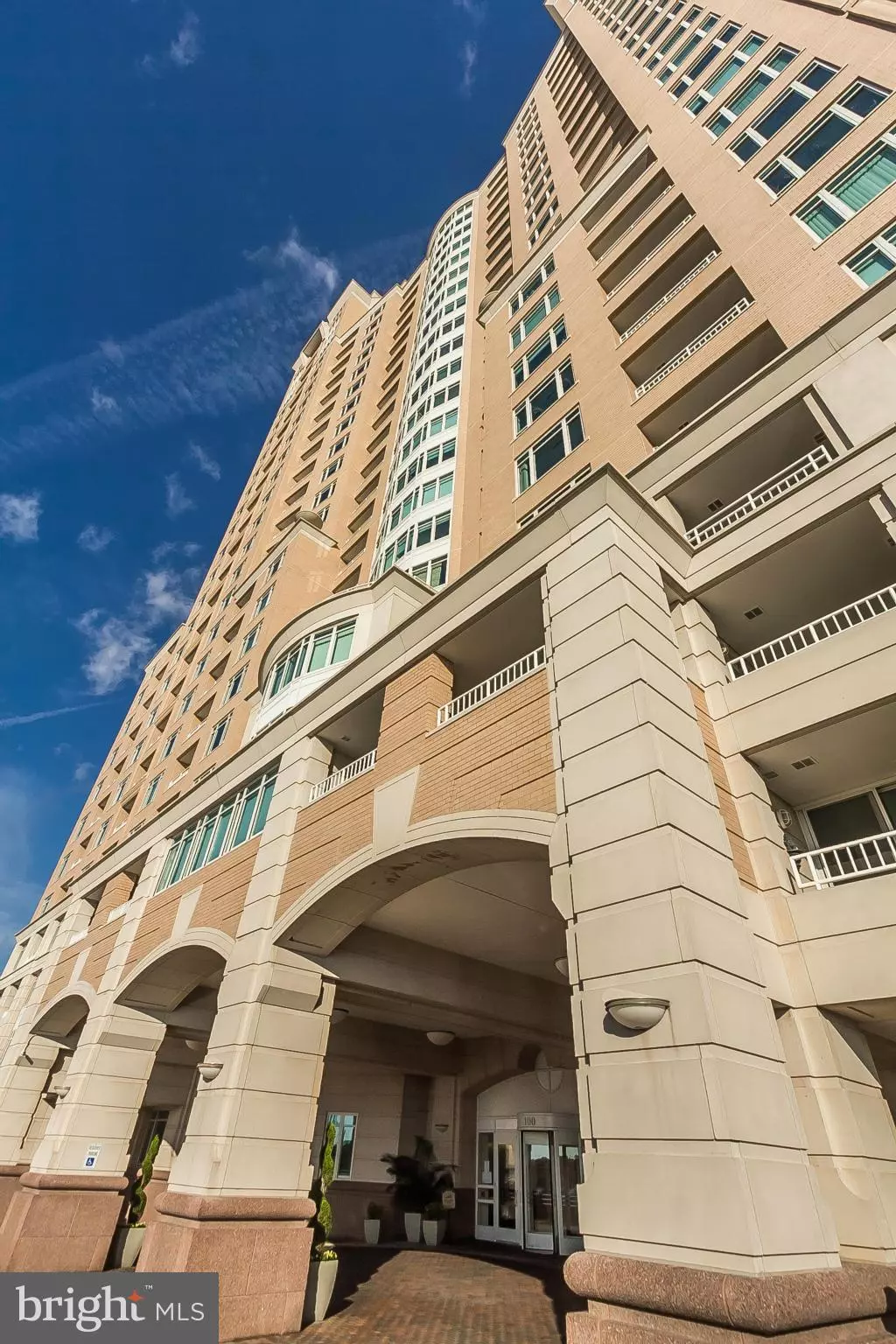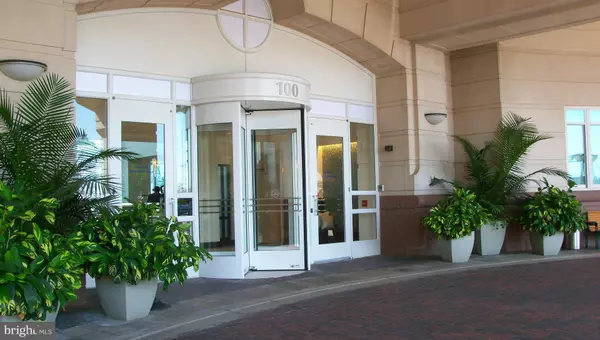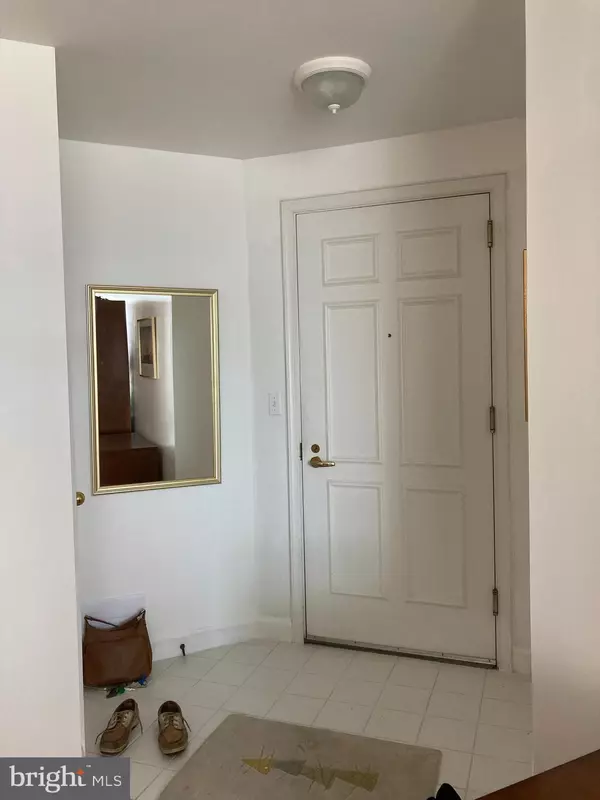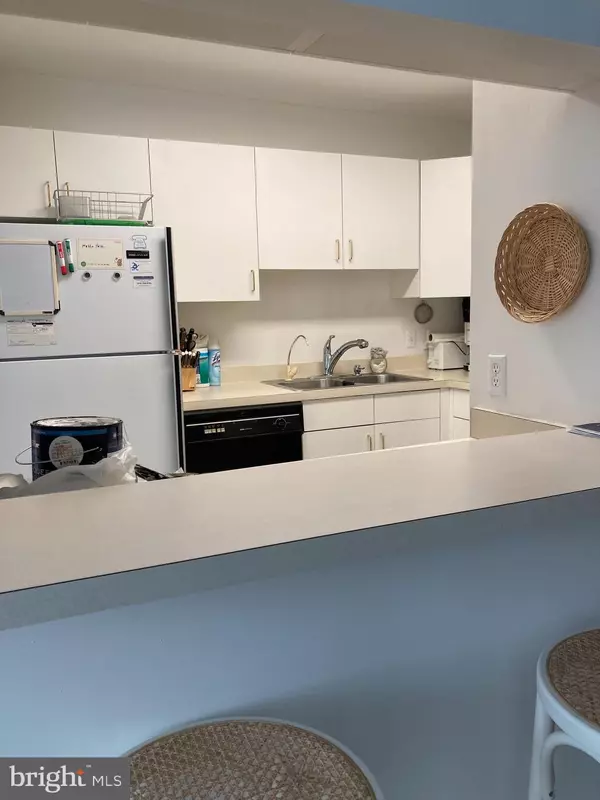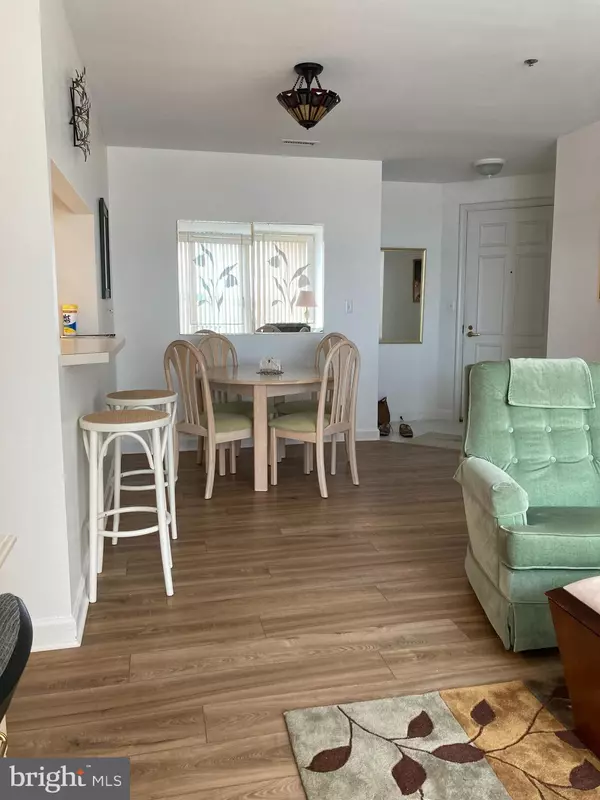1 Bed
1 Bath
900 SqFt
1 Bed
1 Bath
900 SqFt
Key Details
Property Type Condo
Sub Type Condo/Co-op
Listing Status Active
Purchase Type For Rent
Square Footage 900 sqft
Subdivision Harborview
MLS Listing ID MDBA2148464
Style Transitional
Bedrooms 1
Full Baths 1
HOA Y/N Y
Abv Grd Liv Area 900
Originating Board BRIGHT
Year Built 1992
Property Description
Location
State MD
County Baltimore City
Zoning R
Rooms
Other Rooms Living Room, Primary Bedroom, Kitchen, Foyer, Other
Main Level Bedrooms 1
Interior
Interior Features Kitchen - Galley, Combination Dining/Living, Elevator, WhirlPool/HotTub, Sauna, Window Treatments, Floor Plan - Open
Hot Water 60+ Gallon Tank
Cooling Central A/C
Flooring Luxury Vinyl Plank
Inclusions FURNITURE AND ACCESSORIES. One assigned garage parking space, 24/7 Front desk concierge, gated garage guest parking with valet service, beautifully landscaped gardens with water fountains and walking/jogging paths, extensive fitness center, steam/sauna, in & outdoor pools, social lounge, billiard room, conference room, business center, ballroom, bike storage, grill area, onsite guest suites, security staff and restaurants!
Equipment Dishwasher, Disposal, Dryer, Microwave, Oven/Range - Electric, Refrigerator, Range Hood, Washer
Furnishings Yes
Fireplace N
Window Features Bay/Bow,Insulated
Appliance Dishwasher, Disposal, Dryer, Microwave, Oven/Range - Electric, Refrigerator, Range Hood, Washer
Heat Source Electric
Laundry Dryer In Unit, Washer In Unit
Exterior
Exterior Feature Balcony, Terrace
Parking Features Garage Door Opener
Garage Spaces 1.0
Parking On Site 1
Utilities Available Cable TV Available
Amenities Available Bar/Lounge, Billiard Room, Common Grounds, Concierge, Elevator, Exercise Room, Fax/Copying, Fitness Center, Guest Suites, Hot tub, Jog/Walk Path, Marina/Marina Club, Meeting Room, Newspaper Service, Party Room, Picnic Area, Pier/Dock, Pool - Indoor, Pool - Outdoor, Reserved/Assigned Parking, Sauna, Security, Spa, Swimming Pool
Waterfront Description Private Dock Site
Water Access Y
Water Access Desc Boat - Powered,Canoe/Kayak,Personal Watercraft (PWC),Private Access,Public Access,Sail
View Water, Garden/Lawn
Accessibility Elevator, Level Entry - Main, Vehicle Transfer Area
Porch Balcony, Terrace
Attached Garage 1
Total Parking Spaces 1
Garage Y
Building
Lot Description Landscaping
Story 1
Unit Features Hi-Rise 9+ Floors
Sewer Public Sewer
Water Public
Architectural Style Transitional
Level or Stories 1
Additional Building Above Grade, Below Grade
New Construction N
Schools
School District Baltimore City Public Schools
Others
Pets Allowed N
HOA Fee Include Common Area Maintenance,Ext Bldg Maint,Lawn Maintenance,Insurance,Parking Fee,Pier/Dock Maintenance,Pool(s),Recreation Facility,Management,Road Maintenance,Sewer,Snow Removal,Trash,Water,Alarm System,Sauna,Security Gate
Senior Community No
Tax ID 0324131922 095
Ownership Other
Miscellaneous Additional Storage Space,Furnished,Parking,Party Room,Pool Maintenance,Recreation Facility,Sewer,Snow Removal,Trash Removal,Water
Security Features Desk in Lobby,Doorman,Electric Alarm,Exterior Cameras,Fire Detection System,Main Entrance Lock,Monitored,Security Gate,Sprinkler System - Indoor,Surveillance Sys,Smoke Detector

"My job is to find and attract mastery-based agents to the office, protect the culture, and make sure everyone is happy! "
1050 Industrial Dr #110, Middletown, Delaware, 19709, USA

