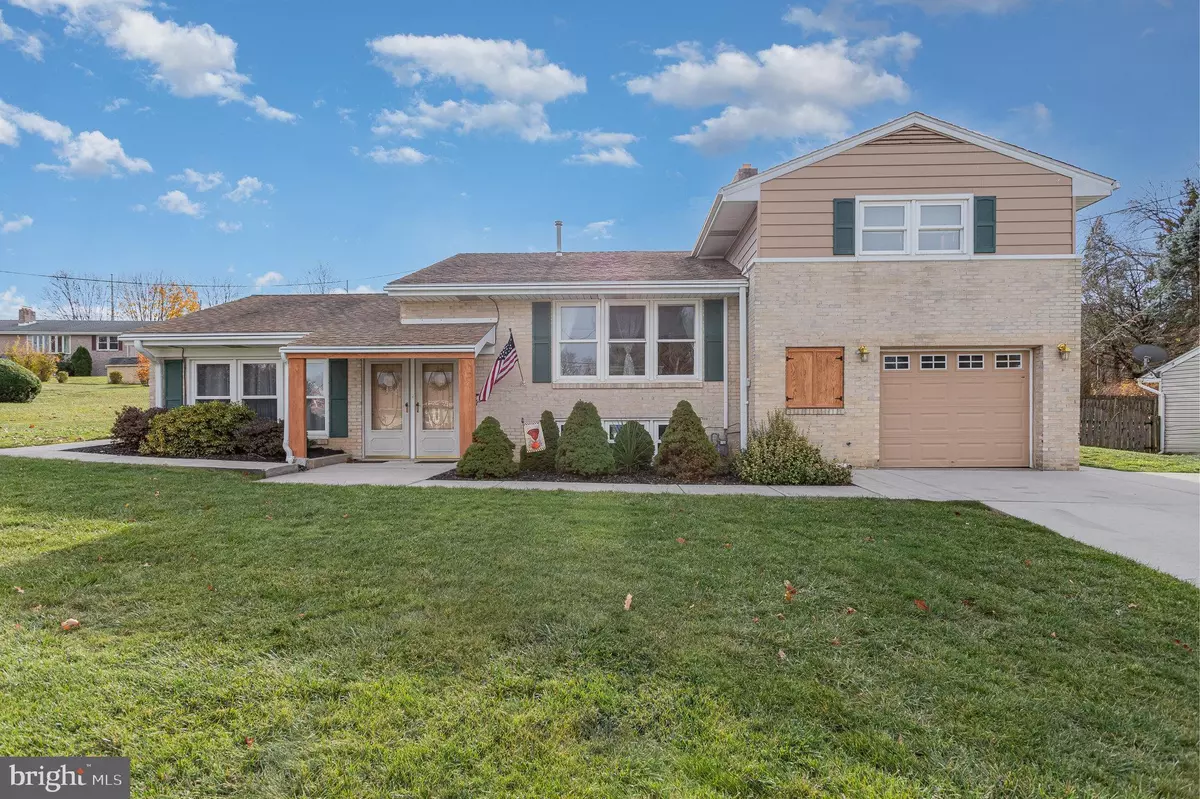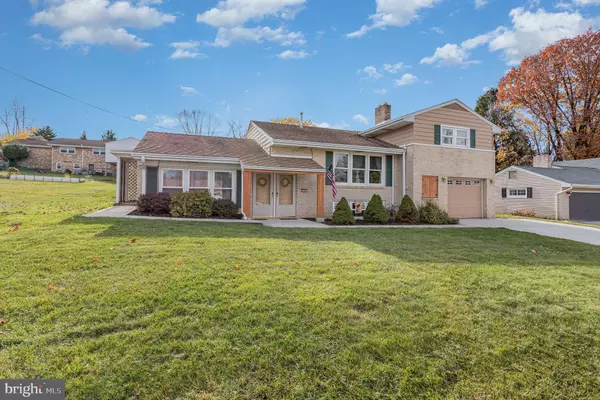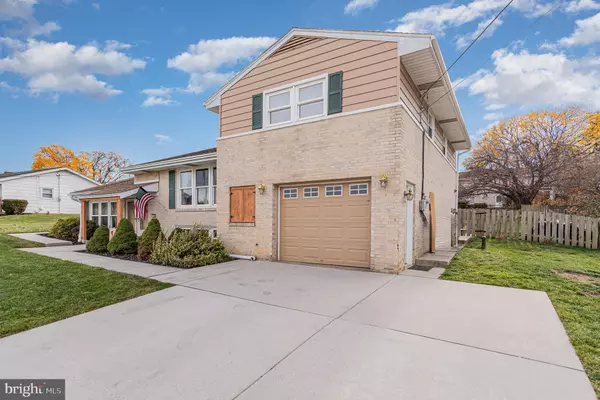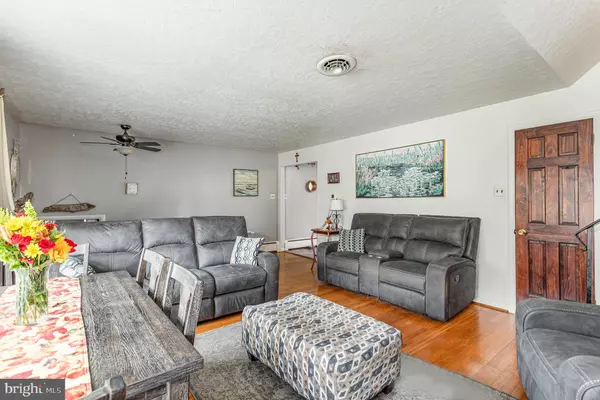3 Beds
2 Baths
2,292 SqFt
3 Beds
2 Baths
2,292 SqFt
Key Details
Property Type Single Family Home
Sub Type Detached
Listing Status Pending
Purchase Type For Sale
Square Footage 2,292 sqft
Price per Sqft $143
Subdivision Hollywood Heights
MLS Listing ID PAYK2072270
Style Split Level
Bedrooms 3
Full Baths 2
HOA Y/N N
Abv Grd Liv Area 1,656
Originating Board BRIGHT
Year Built 1963
Annual Tax Amount $6,483
Tax Year 2024
Lot Size 10,799 Sqft
Acres 0.25
Property Description
This unique, updated split-level home with three bedrooms and two full bathrooms is designed to meet a variety of living needs, including the possibility of in-law quarters. Much larger than it appears, this home is filled with natural light and offers ample usable living space for today's family requirements.
Entertain in the spacious basement, which features a custom-built wet bar. The home also includes a four-season room that provides extra living space and a beautiful, large fenced-in yard ideal for outdoor activities.
Located in the York Suburban School District and within walking distance of Queensgate Shopping Center and the JCC, this home is in a prime location for all essential amenities and recreational opportunities.
Location
State PA
County York
Area Spring Garden Twp (15248)
Zoning RESIDENTIAL
Rooms
Basement Fully Finished
Interior
Hot Water Natural Gas
Cooling Central A/C
Fireplaces Number 1
Fireplace Y
Heat Source Natural Gas
Exterior
Parking Features Garage - Front Entry
Garage Spaces 1.0
Fence Wood, Rear
Water Access N
Accessibility 32\"+ wide Doors
Attached Garage 1
Total Parking Spaces 1
Garage Y
Building
Lot Description Level
Story 2
Foundation Block
Sewer Public Sewer
Water Public
Architectural Style Split Level
Level or Stories 2
Additional Building Above Grade, Below Grade
New Construction N
Schools
School District York Suburban
Others
Pets Allowed Y
Senior Community No
Tax ID 48-000-19-0156-00-00000
Ownership Fee Simple
SqFt Source Assessor
Acceptable Financing Cash, Conventional, FHA
Listing Terms Cash, Conventional, FHA
Financing Cash,Conventional,FHA
Special Listing Condition Standard
Pets Allowed No Pet Restrictions

"My job is to find and attract mastery-based agents to the office, protect the culture, and make sure everyone is happy! "
1050 Industrial Dr #110, Middletown, Delaware, 19709, USA






