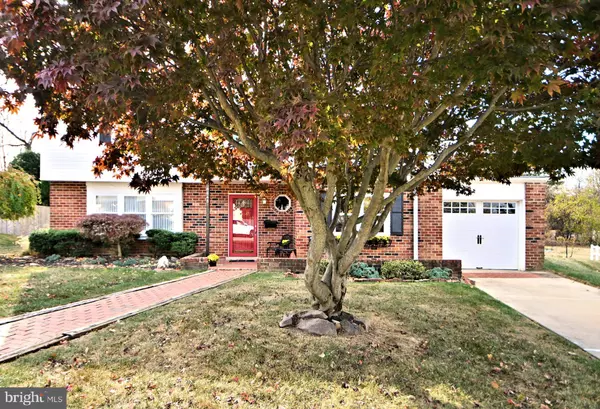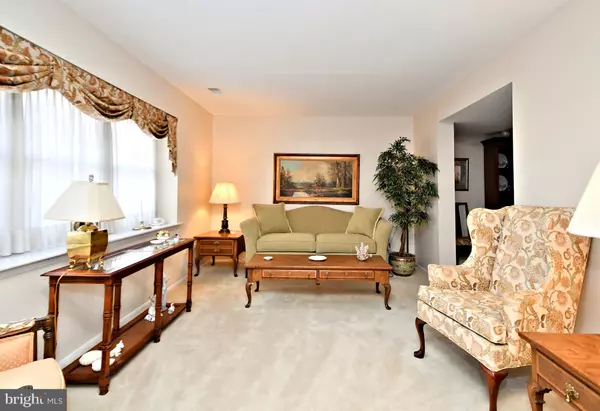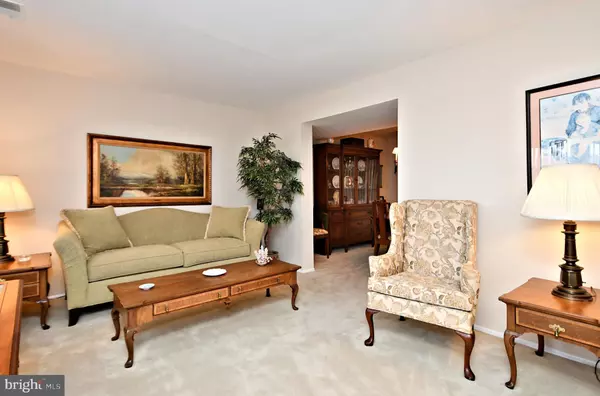4 Beds
3 Baths
2,100 SqFt
4 Beds
3 Baths
2,100 SqFt
Key Details
Property Type Single Family Home
Sub Type Detached
Listing Status Active
Purchase Type For Sale
Square Footage 2,100 sqft
Price per Sqft $261
Subdivision Andorra
MLS Listing ID PAPH2424414
Style Colonial
Bedrooms 4
Full Baths 2
Half Baths 1
HOA Y/N N
Abv Grd Liv Area 2,100
Originating Board BRIGHT
Year Built 1980
Annual Tax Amount $4,799
Tax Year 2024
Lot Size 8,676 Sqft
Acres 0.2
Lot Dimensions 55.00 x 93.00
Property Description
Step into the elegant foyer and immediately feel at home. The formal living room is bathed in natural light through a large, picturesque window, creating a warm and welcoming atmosphere. Adjacent to the living room is a formal dining room, perfect for hosting gatherings, which flows seamlessly into a spacious three-season room. This bright and airy space is ideal for relaxing or entertaining year-round, offering stunning views of the beautifully landscaped yard. A breezeway connects the three-season room to the show-stopping oversized garage, which comfortably fits three or more cars and offers endless possibilities for storage or a workshop.
The heart of this home is the updated eat-in kitchen, equipped with stainless steel appliances, including a coveted trash compactor—a must-have for convenience! The kitchen's sleek design is complemented by modern cabinetry and ample counter space, perfect for preparing meals and gathering with family and friends.
The cozy family room features a striking brick wall with a propane fireplace, flanked by two charming alcoves that could be styled with wood or decorative elements for added character. The wood-paneled walls add a rustic yet refined touch, and built-in bookshelves provide the perfect spot for your favorite reads and decor. A quaint corner office nook offers a private workspace, while a convenient half bath and laundry room complete the first floor.
Upstairs, the primary suite is a true retreat, featuring a private door leading to a rooftop deck. This serene outdoor space overlooks the beautifully landscaped yard and offers the perfect spot for morning coffee or evening relaxation. The updated primary bathroom boasts modern fixtures and finishes, ensuring comfort and style. The second floor also includes three generously sized additional bedrooms and a well-appointed hall bathroom.
The exterior of this home is equally impressive. The large, beautifully landscaped yard offers plenty of space for outdoor activities, gardening, or simply enjoying the serene surroundings. The front yard is equally charming, adding to the home's overall appeal.
This property combines classic elegance with modern amenities, offering everything you need for comfortable living. Don't miss your chance to own this exceptional home in a prime location—schedule your showing today and experience all that this Upper Roxborough gem has to offer!
Location
State PA
County Philadelphia
Area 19128 (19128)
Zoning RSD3
Interior
Interior Features Bathroom - Tub Shower, Bathroom - Walk-In Shower, Carpet, Ceiling Fan(s), Efficiency, Family Room Off Kitchen, Floor Plan - Traditional, Kitchen - Eat-In
Hot Water Electric
Heating Heat Pump(s), Forced Air
Cooling Central A/C
Flooring Engineered Wood, Carpet
Fireplaces Number 1
Fireplaces Type Brick, Gas/Propane
Equipment Built-In Range, Compactor, Dishwasher, Disposal, Oven - Self Cleaning, Oven/Range - Electric, Stainless Steel Appliances, Trash Compactor
Fireplace Y
Appliance Built-In Range, Compactor, Dishwasher, Disposal, Oven - Self Cleaning, Oven/Range - Electric, Stainless Steel Appliances, Trash Compactor
Heat Source Electric
Exterior
Parking Features Additional Storage Area, Garage - Front Entry, Garage Door Opener, Inside Access, Oversized
Garage Spaces 3.0
Water Access N
View Garden/Lawn
Roof Type Asphalt
Accessibility None
Attached Garage 3
Total Parking Spaces 3
Garage Y
Building
Story 2
Foundation Slab
Sewer Public Sewer
Water Public
Architectural Style Colonial
Level or Stories 2
Additional Building Above Grade, Below Grade
New Construction N
Schools
School District Philadelphia City
Others
Senior Community No
Tax ID 212497636
Ownership Fee Simple
SqFt Source Assessor
Special Listing Condition Standard

"My job is to find and attract mastery-based agents to the office, protect the culture, and make sure everyone is happy! "
1050 Industrial Dr #110, Middletown, Delaware, 19709, USA






