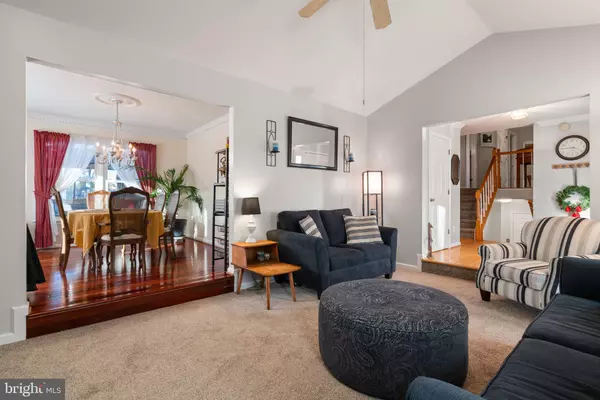4 Beds
4 Baths
3,049 SqFt
4 Beds
4 Baths
3,049 SqFt
Key Details
Property Type Single Family Home
Sub Type Detached
Listing Status Under Contract
Purchase Type For Sale
Square Footage 3,049 sqft
Price per Sqft $168
Subdivision Kingswood
MLS Listing ID VASP2029506
Style Split Level
Bedrooms 4
Full Baths 3
Half Baths 1
HOA Fees $172/qua
HOA Y/N Y
Abv Grd Liv Area 2,649
Originating Board BRIGHT
Year Built 1991
Annual Tax Amount $2,359
Tax Year 2022
Lot Size 0.310 Acres
Acres 0.31
Property Description
The 2-car garage features two entry doors, a workbench, and bonus shelving! The spacious laundry room with a utility sink is located off the garage on the ground level. The fourth, fully finished level is the perfect layout for an in-law or teen suite with its amply-sized family room, bedroom, and full bath. The fenced backyard oasis showcases the maintenance-free Trex deck, accented with a large stamped concrete patio, Goldfish pond, and thoughtfully planned landscaping. There is also a shed with an added lean-to, which is the perfect place for additional storage or lawn equipment. This one-of-a-kind home is a short drive to I95, the new VA Hospital, Downtown Fredericksburg, Central Park, shopping, and your favorite restaurants too. Schedule your showing today!
Location
State VA
County Spotsylvania
Zoning R1
Rooms
Other Rooms Living Room, Dining Room, Bedroom 2, Bedroom 3, Kitchen, Family Room, Foyer, Laundry, Other, Attic
Basement Connecting Stairway, Fully Finished, Interior Access
Interior
Interior Features Kitchen - Table Space, Window Treatments, Attic, Built-Ins, Carpet, Ceiling Fan(s), Chair Railings, Crown Moldings, Floor Plan - Traditional, Bathroom - Soaking Tub, Bathroom - Stall Shower, Formal/Separate Dining Room, Kitchen - Eat-In, Primary Bath(s), Recessed Lighting, Walk-in Closet(s)
Hot Water Natural Gas
Heating Forced Air
Cooling Ceiling Fan(s), Central A/C
Flooring Carpet, Ceramic Tile, Hardwood
Fireplaces Number 2
Fireplaces Type Fireplace - Glass Doors, Mantel(s), Gas/Propane
Equipment Dishwasher, Disposal, Dryer, Exhaust Fan, Icemaker, Oven/Range - Gas, Refrigerator, Washer
Fireplace Y
Appliance Dishwasher, Disposal, Dryer, Exhaust Fan, Icemaker, Oven/Range - Gas, Refrigerator, Washer
Heat Source Natural Gas
Laundry Dryer In Unit, Lower Floor, Washer In Unit
Exterior
Exterior Feature Deck(s), Porch(es), Patio(s)
Parking Features Garage Door Opener, Additional Storage Area, Garage - Front Entry, Inside Access, Oversized
Garage Spaces 10.0
Fence Fully
Amenities Available Basketball Courts, Community Center, Party Room, Pool - Outdoor, Tennis Courts, Tot Lots/Playground, Common Grounds, Picnic Area
Water Access N
Street Surface Black Top
Accessibility None
Porch Deck(s), Porch(es), Patio(s)
Attached Garage 2
Total Parking Spaces 10
Garage Y
Building
Lot Description Cul-de-sac, Landscaping
Story 4
Foundation Permanent, Slab
Sewer Public Sewer
Water Public
Architectural Style Split Level
Level or Stories 4
Additional Building Above Grade, Below Grade
Structure Type Cathedral Ceilings
New Construction N
Schools
Elementary Schools Battlefield
Middle Schools Chancellor
High Schools Chancellor
School District Spotsylvania County Public Schools
Others
HOA Fee Include Common Area Maintenance,Pool(s),Road Maintenance,Snow Removal
Senior Community No
Tax ID 23P1-68-
Ownership Fee Simple
SqFt Source Estimated
Acceptable Financing Cash, Conventional, FHA, Negotiable, VA
Listing Terms Cash, Conventional, FHA, Negotiable, VA
Financing Cash,Conventional,FHA,Negotiable,VA
Special Listing Condition Standard

"My job is to find and attract mastery-based agents to the office, protect the culture, and make sure everyone is happy! "
1050 Industrial Dr #110, Middletown, Delaware, 19709, USA






