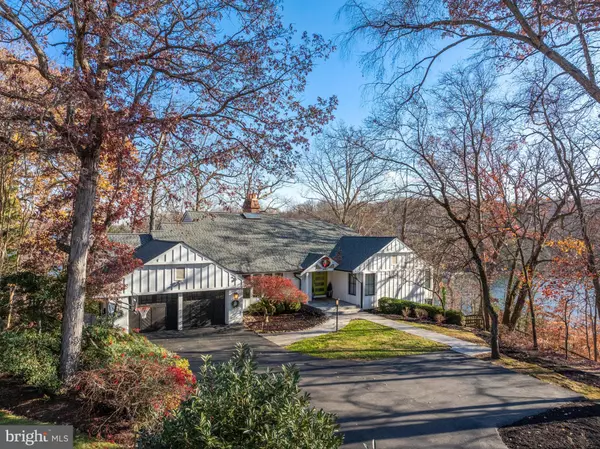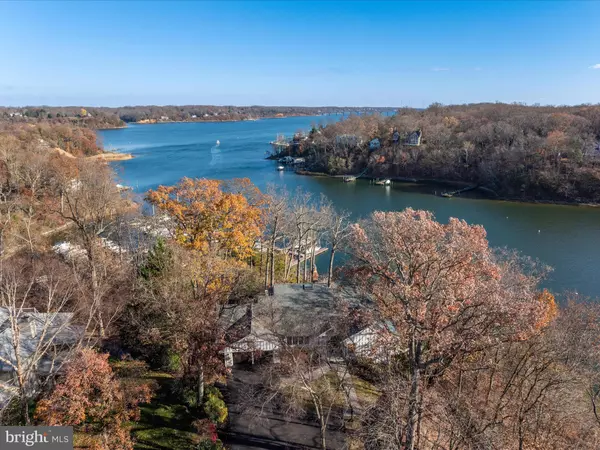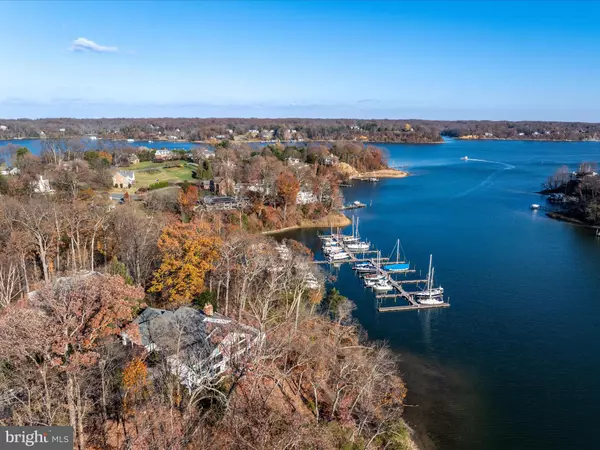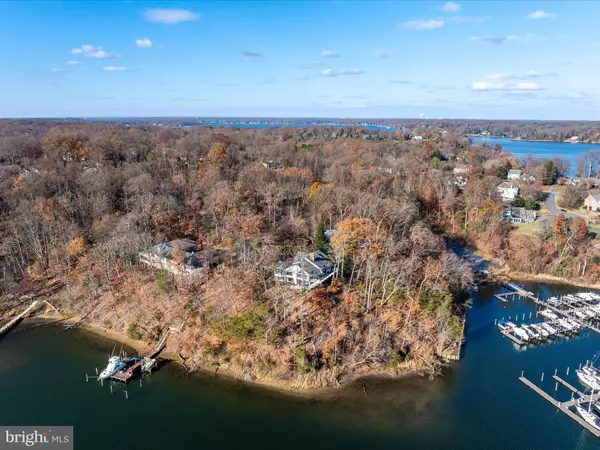5 Beds
4 Baths
5,590 SqFt
5 Beds
4 Baths
5,590 SqFt
Key Details
Property Type Single Family Home
Sub Type Detached
Listing Status Pending
Purchase Type For Sale
Square Footage 5,590 sqft
Price per Sqft $605
Subdivision Downs On The Severn
MLS Listing ID MDAA2098852
Style Contemporary,Coastal
Bedrooms 5
Full Baths 4
HOA Fees $1,400/ann
HOA Y/N Y
Abv Grd Liv Area 3,369
Originating Board BRIGHT
Year Built 1981
Annual Tax Amount $20,836
Tax Year 2024
Lot Size 1.571 Acres
Acres 1.57
Property Description
Location
State MD
County Anne Arundel
Zoning R1
Rooms
Other Rooms Living Room, Dining Room, Primary Bedroom, Bedroom 2, Bedroom 3, Kitchen, Family Room, Foyer, Laundry, Loft, Primary Bathroom
Basement Daylight, Full, Connecting Stairway, Fully Finished, Outside Entrance, Side Entrance, Walkout Level, Windows
Main Level Bedrooms 3
Interior
Interior Features Bathroom - Soaking Tub, Bathroom - Walk-In Shower, Built-Ins, Dining Area, Chair Railings, Combination Kitchen/Dining, Entry Level Bedroom, Exposed Beams, Kitchen - Island, Pantry, Primary Bath(s), Recessed Lighting, Upgraded Countertops, Walk-in Closet(s), Water Treat System, Window Treatments, Wood Floors
Hot Water Electric
Heating Heat Pump(s)
Cooling Central A/C
Flooring Hardwood, Tile/Brick
Fireplaces Number 2
Fireplaces Type Electric, Brick, Other
Equipment Built-In Microwave, Built-In Range, Dishwasher, Dryer, Freezer, Icemaker, Microwave, Oven - Double, Oven/Range - Electric, Oven/Range - Gas, Range Hood, Refrigerator, Washer, Water Heater
Fireplace Y
Window Features Double Pane,Energy Efficient,Insulated,Screens,Skylights,Sliding
Appliance Built-In Microwave, Built-In Range, Dishwasher, Dryer, Freezer, Icemaker, Microwave, Oven - Double, Oven/Range - Electric, Oven/Range - Gas, Range Hood, Refrigerator, Washer, Water Heater
Heat Source Electric
Laundry Main Floor
Exterior
Parking Features Garage - Front Entry, Garage Door Opener, Inside Access
Garage Spaces 6.0
Utilities Available Cable TV Available, Electric Available, Phone, Propane
Amenities Available Boat Dock/Slip, Boat Ramp, Club House, Common Grounds, Pier/Dock, Pool - Outdoor, Tennis Courts, Tot Lots/Playground, Swimming Pool
Waterfront Description Private Dock Site,Shared
Water Access Y
Water Access Desc Boat - Powered,Canoe/Kayak,Fishing Allowed,Private Access,Sail,Swimming Allowed
View Marina, Panoramic, River, Trees/Woods, Water
Roof Type Shingle
Accessibility Level Entry - Main
Attached Garage 2
Total Parking Spaces 6
Garage Y
Building
Lot Description Private, Stream/Creek, Trees/Wooded
Story 3
Foundation Concrete Perimeter
Sewer On Site Septic
Water Well
Architectural Style Contemporary, Coastal
Level or Stories 3
Additional Building Above Grade, Below Grade
Structure Type 9'+ Ceilings
New Construction N
Schools
Elementary Schools Rolling Knolls
Middle Schools Bates
High Schools Annapolis
School District Anne Arundel County Public Schools
Others
Pets Allowed Y
HOA Fee Include Common Area Maintenance,Reserve Funds
Senior Community No
Tax ID 020221990020580
Ownership Fee Simple
SqFt Source Assessor
Acceptable Financing Cash, Conventional, VA
Listing Terms Cash, Conventional, VA
Financing Cash,Conventional,VA
Special Listing Condition Standard
Pets Allowed Cats OK, Dogs OK

"My job is to find and attract mastery-based agents to the office, protect the culture, and make sure everyone is happy! "
1050 Industrial Dr #110, Middletown, Delaware, 19709, USA






