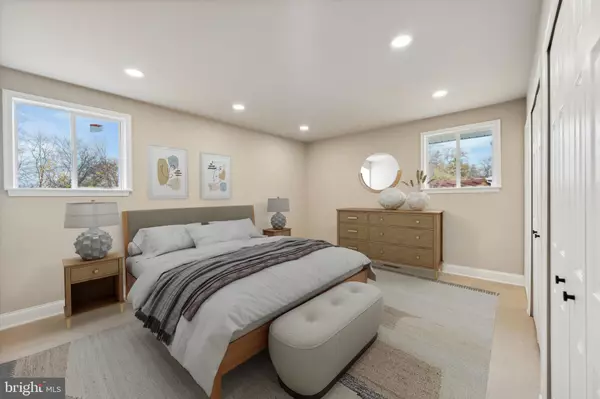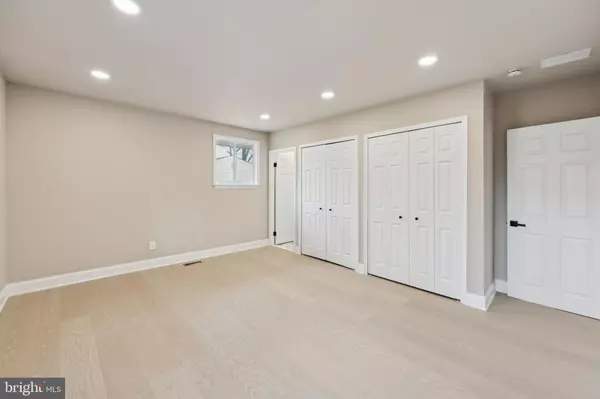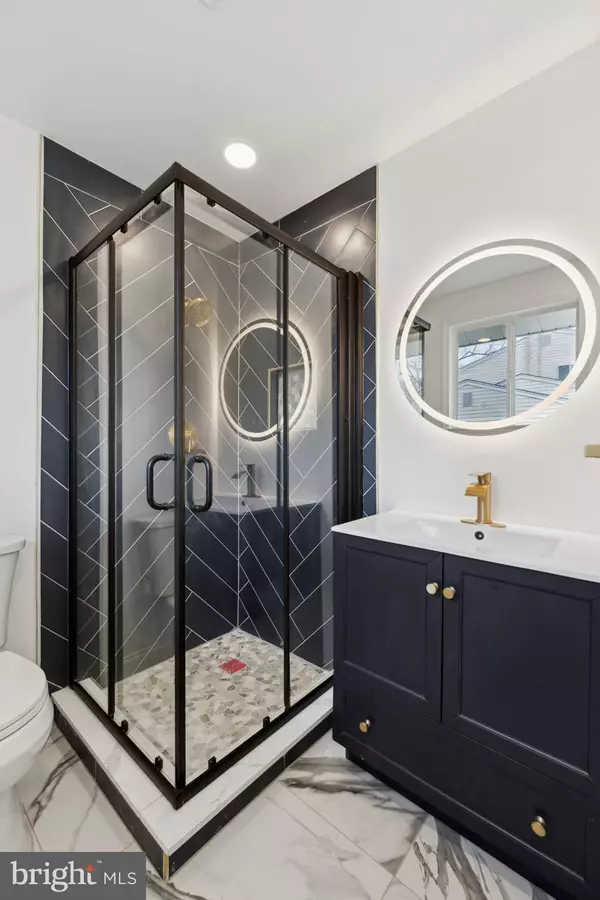4 Beds
3 Baths
3,006 SqFt
4 Beds
3 Baths
3,006 SqFt
Key Details
Property Type Single Family Home
Sub Type Detached
Listing Status Active
Purchase Type For Sale
Square Footage 3,006 sqft
Price per Sqft $227
Subdivision Providencetowne
MLS Listing ID PAMC2123284
Style Bi-level
Bedrooms 4
Full Baths 3
HOA Y/N N
Abv Grd Liv Area 1,737
Originating Board BRIGHT
Year Built 1972
Annual Tax Amount $7,235
Tax Year 2023
Lot Size 0.478 Acres
Acres 0.48
Lot Dimensions 104.00 x 0.00
Property Description
As you step inside, you're immediately greeted by the open concept living area, bathed in natural light that pours in through expansive windows. The clean lines and airy layout make the space feel expansive and inviting, while the brand-new engineered hardwood floors provide a seamless flow from room to room. Whether you're relaxing with family or hosting friends, the main living space offers a perfect setting for both everyday living and special occasions.
The heart of the home is the chef's kitchen, an entertainer's dream. Featuring state-of-the-art appliances, sleek custom cabinetry, and luxurious countertops, it's the ideal space to cook, gather, and entertain. Whether you're crafting a gourmet meal or enjoying a casual breakfast, this kitchen is as functional as it is stunning. The combination of modern style and cutting-edge features will make cooking and hosting a joy.
Retreat to the spacious bedrooms, each designed for relaxation and comfort. With plenty of natural light and ample closet space, these rooms offer a serene atmosphere for restful nights and peaceful mornings. The luxurious bathrooms are equally impressive, with beautiful custom tiling, modern vanities, and elegant fixtures. Every inch has been carefully considered to provide a spa-like experience that will make you feel pampered every day.
This home isn't just about beauty—it's built to last. Every system has been upgraded to ensure maximum efficiency and comfort, from the brand-new electrical and plumbing systems. The roof and gutters have also been replaced, ensuring you have peace of mind for years to come.
With its sleek contemporary style, high-end finishes, and thoughtful upgrades, this home offers the ultimate turnkey experience. It's more than just a house—it's a lifestyle. Move in, unpack, and start enjoying the modern comforts of a completely transformed space, with absolutely nothing left to do but live in luxury.
Location
State PA
County Montgomery
Area Lower Providence Twp (10643)
Zoning RESIDENTIAL
Rooms
Basement Fully Finished, Heated, Improved, Interior Access, Space For Rooms, Sump Pump, Windows
Main Level Bedrooms 4
Interior
Interior Features Attic, Bathroom - Walk-In Shower, Combination Dining/Living, Combination Kitchen/Dining, Combination Kitchen/Living, Dining Area, Floor Plan - Open, Kitchen - Island, Recessed Lighting, Store/Office, Upgraded Countertops, Window Treatments, Wood Floors
Hot Water Natural Gas
Heating Central
Cooling Central A/C
Flooring Engineered Wood, Ceramic Tile, Luxury Vinyl Plank, Vinyl
Fireplaces Number 1
Fireplaces Type Wood
Equipment Built-In Range, Dishwasher, Disposal, Energy Efficient Appliances, Oven/Range - Electric, Range Hood, Refrigerator, Stainless Steel Appliances, Stove, Washer/Dryer Hookups Only, Water Heater, Water Heater - High-Efficiency
Fireplace Y
Appliance Built-In Range, Dishwasher, Disposal, Energy Efficient Appliances, Oven/Range - Electric, Range Hood, Refrigerator, Stainless Steel Appliances, Stove, Washer/Dryer Hookups Only, Water Heater, Water Heater - High-Efficiency
Heat Source Natural Gas
Laundry Basement, Hookup
Exterior
Exterior Feature Patio(s)
Parking Features Garage Door Opener, Garage - Front Entry, Inside Access
Garage Spaces 7.0
Water Access N
Roof Type Shingle,Asphalt,Other
Accessibility 2+ Access Exits, 32\"+ wide Doors, 36\"+ wide Halls, 48\"+ Halls, Accessible Switches/Outlets, Doors - Lever Handle(s)
Porch Patio(s)
Attached Garage 1
Total Parking Spaces 7
Garage Y
Building
Story 2
Foundation Concrete Perimeter
Sewer Public Sewer
Water Public
Architectural Style Bi-level
Level or Stories 2
Additional Building Above Grade, Below Grade
Structure Type Dry Wall
New Construction N
Schools
Elementary Schools Skyview Upper
Middle Schools Arcola
High Schools Methacton
School District Methacton
Others
Pets Allowed Y
Senior Community No
Tax ID 43-00-12163-007
Ownership Fee Simple
SqFt Source Assessor
Acceptable Financing Cash, Conventional
Horse Property N
Listing Terms Cash, Conventional
Financing Cash,Conventional
Special Listing Condition Standard
Pets Allowed No Pet Restrictions

"My job is to find and attract mastery-based agents to the office, protect the culture, and make sure everyone is happy! "
1050 Industrial Dr #110, Middletown, Delaware, 19709, USA






