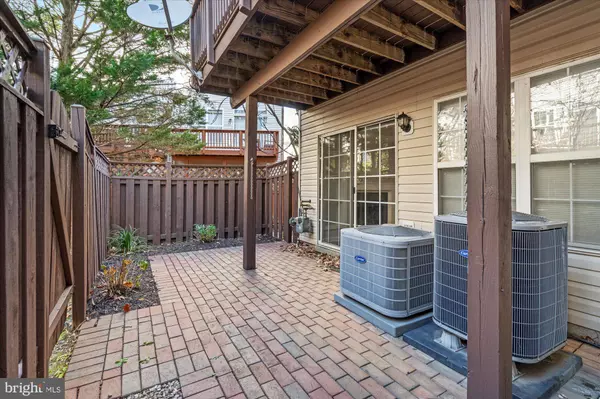3 Beds
3 Baths
2,296 SqFt
3 Beds
3 Baths
2,296 SqFt
Key Details
Property Type Townhouse
Sub Type End of Row/Townhouse
Listing Status Pending
Purchase Type For Sale
Square Footage 2,296 sqft
Price per Sqft $368
Subdivision Cameron Station
MLS Listing ID VAAX2039924
Style Traditional
Bedrooms 3
Full Baths 2
Half Baths 1
HOA Fees $144/mo
HOA Y/N Y
Abv Grd Liv Area 2,296
Originating Board BRIGHT
Year Built 1999
Annual Tax Amount $8,590
Tax Year 2024
Lot Size 1,913 Sqft
Acres 0.04
Property Description
Welcome to this oversized, beautifully updated 3-bedroom, 2.5-bath townhome in the highly sought-after Cameron Station community in Alexandria City. This end unit shines with abundant natural light and charm. With a 1-car garage, ample storage throughout, and a thoughtful layout spread across four levels, this home is an ideal living quarter for anyone seeking both space and convenience.
As you enter, you'll immediately notice the newly installed luxury vinyl flooring throughout, creating a sleek and inviting atmosphere. The spacious living area features a cozy fireplace and built-in shelving, perfect for relaxing or entertaining guests.
The heart of the home lies on the second floor, where you'll find a beautifully updated kitchen. This gourmet space is outfitted with stainless steel appliances, a double sink, and an oversized kitchen island—ideal for preparing meals or hosting gatherings. Adjacent to the kitchen is a separate dining area, as well as a living room that offers plenty of space to unwind and enjoy the views. The back deck off the kitchen provides a perfect space for grilling and relaxation.
On the third level, you'll discover two generously sized bedrooms, each with spacious closets and large windows that fill the rooms with sunlight. The thoughtful design ensures comfort and privacy while offering plenty of room for all your needs.
The entire top floor is dedicated to the stunning primary suite, creating a private sanctuary just for you. The bedroom features a beautiful fireplace and mantle, as well as a massive walk-in closet. The luxurious primary bath is a true retreat, with a walk in shower, an oversized soaking tub, and double vanity sinks—perfect for unwinding after a long day.
This townhome is located just a short walk from the community clubhouse, gym, outdoor pool, children's pool, and several charming pocket parks. Enjoy the convenience of a complimentary shuttle to the nearby metro station, as well as easy access to I-395, I-495, and I-95. Whether commuting to the Pentagon, Fort Myer/Henderson Hall, Reagan National Airport, D.C., or Old Town Alexandria, you'll be perfectly positioned for quick and convenient access to all that Northern Virginia and Washington, D.C. have to offer. The neighborhood itself is meticulously maintained, offering a peaceful and vibrant environment for residents to enjoy.
Cameron Station is an award-winning community composed of single-family homes, townhomes, and condominiums. Built in the architectural styles of the 18th and 19th centuries, the neighborhood offers amenities including a clubhouse, fitness center, pool, as well as community events including block parties and parades.
Location
State VA
County Alexandria City
Zoning CDD#9
Interior
Interior Features Bathroom - Soaking Tub, Bathroom - Walk-In Shower, Bathroom - Tub Shower, Breakfast Area, Carpet, Ceiling Fan(s), Combination Dining/Living, Crown Moldings, Floor Plan - Open, Kitchen - Island, Kitchen - Eat-In, Recessed Lighting, Walk-in Closet(s), Window Treatments, Wood Floors
Hot Water Natural Gas
Heating Central
Cooling Central A/C
Flooring Carpet, Engineered Wood, Hardwood, Tile/Brick
Fireplaces Number 2
Fireplaces Type Gas/Propane, Mantel(s)
Equipment Built-In Microwave, Built-In Range, Dishwasher, Disposal, Dryer, Oven/Range - Gas, Refrigerator, Stainless Steel Appliances, Washer
Furnishings No
Fireplace Y
Appliance Built-In Microwave, Built-In Range, Dishwasher, Disposal, Dryer, Oven/Range - Gas, Refrigerator, Stainless Steel Appliances, Washer
Heat Source Natural Gas
Laundry Has Laundry
Exterior
Exterior Feature Deck(s), Patio(s)
Parking Features Built In, Garage - Front Entry, Inside Access
Garage Spaces 2.0
Fence Wood
Amenities Available Club House, Common Grounds, Community Center, Exercise Room, Meeting Room, Party Room, Picnic Area, Pool - Outdoor, Recreational Center, Security, Swimming Pool, Tot Lots/Playground, Transportation Service, Bike Trail, Baseball Field, Convenience Store, Soccer Field
Water Access N
Street Surface Paved
Accessibility None
Porch Deck(s), Patio(s)
Attached Garage 1
Total Parking Spaces 2
Garage Y
Building
Lot Description SideYard(s)
Story 4
Foundation Slab
Sewer Public Sewer
Water Public
Architectural Style Traditional
Level or Stories 4
Additional Building Above Grade, Below Grade
New Construction N
Schools
School District Alexandria City Public Schools
Others
Pets Allowed Y
HOA Fee Include Bus Service,Common Area Maintenance,Health Club,Pool(s),Recreation Facility,Reserve Funds,Snow Removal,Trash
Senior Community No
Tax ID 50663070
Ownership Fee Simple
SqFt Source Assessor
Security Features 24 hour security
Special Listing Condition Standard
Pets Allowed No Pet Restrictions

"My job is to find and attract mastery-based agents to the office, protect the culture, and make sure everyone is happy! "
1050 Industrial Dr #110, Middletown, Delaware, 19709, USA






