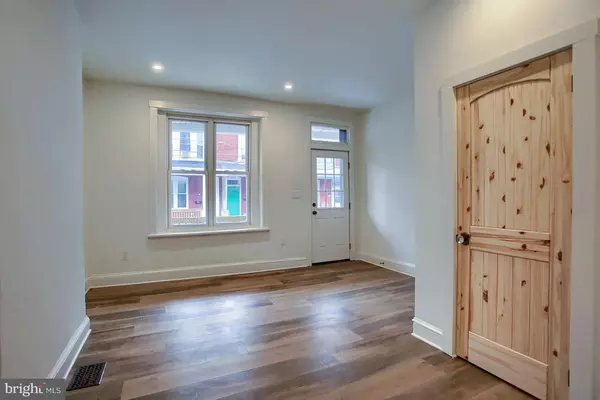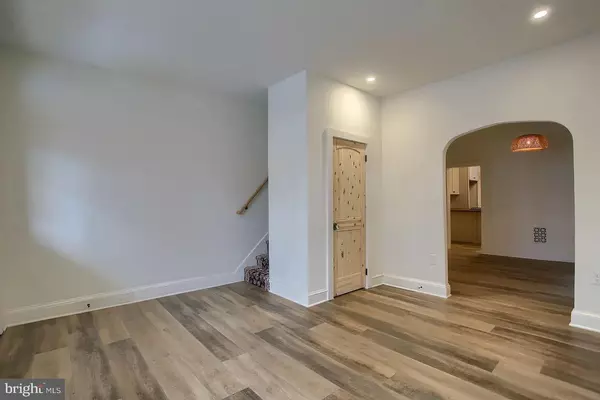5 Beds
1 Bath
1,596 SqFt
5 Beds
1 Bath
1,596 SqFt
Key Details
Property Type Townhouse
Sub Type Interior Row/Townhouse
Listing Status Active
Purchase Type For Sale
Square Footage 1,596 sqft
Price per Sqft $112
Subdivision Harrisburg City
MLS Listing ID PADA2040354
Style Traditional
Bedrooms 5
Full Baths 1
HOA Y/N N
Abv Grd Liv Area 1,596
Originating Board BRIGHT
Year Built 1900
Annual Tax Amount $1,447
Tax Year 2024
Lot Size 871 Sqft
Acres 0.02
Lot Dimensions 15x64
Property Description
Sspacious interior with durable Luxury Vinyl Plank (LVP) flooring throughout
Kitchen updates include new cabinets, appliances and countertops.
New plumbing and electrical systems, and a 10-year-old rubber roof provides peace of mind, and new windows.
The exterior of the home has been freshly painted, and both the front and back porches have been rebuilt,
Efficient gas forced air heat, and the inclusion of laundry hook-ups add to the convenience of this property.
Two blocks away from Riverfront Park and the Governors Mansion, and close to Mid-Town and Downtown attractions
Tenant has lease thru Oct of 2025
$1980/mth
48 hour notice preferred
Location
State PA
County Dauphin
Area City Of Harrisburg (14001)
Zoning RESIDENTIAL
Direction West
Rooms
Other Rooms Living Room, Dining Room, Bedroom 2, Bedroom 3, Bedroom 4, Bedroom 5, Kitchen, Bedroom 1
Basement Full
Interior
Interior Features Floor Plan - Traditional, Formal/Separate Dining Room
Hot Water Natural Gas
Cooling None
Flooring Luxury Vinyl Plank
Inclusions Range, oven
Equipment Built-In Range, Oven/Range - Gas
Fireplace N
Window Features Double Hung,Replacement
Appliance Built-In Range, Oven/Range - Gas
Heat Source Natural Gas
Laundry Hookup
Exterior
Exterior Feature Porch(es)
Utilities Available Electric Available, Water Available, Sewer Available, Natural Gas Available
Water Access N
Roof Type Rubber
Accessibility 36\"+ wide Halls, 32\"+ wide Doors
Porch Porch(es)
Garage N
Building
Story 3
Foundation Stone
Sewer Public Sewer
Water Public
Architectural Style Traditional
Level or Stories 3
Additional Building Above Grade, Below Grade
Structure Type High,Dry Wall
New Construction N
Schools
High Schools Harrisburg High School
School District Harrisburg City
Others
Pets Allowed Y
Senior Community No
Tax ID 10-062-046-000-0000
Ownership Fee Simple
SqFt Source Assessor
Acceptable Financing Conventional, Cash
Listing Terms Conventional, Cash
Financing Conventional,Cash
Special Listing Condition Standard
Pets Allowed Pet Addendum/Deposit, Case by Case Basis

"My job is to find and attract mastery-based agents to the office, protect the culture, and make sure everyone is happy! "
1050 Industrial Dr #110, Middletown, Delaware, 19709, USA






