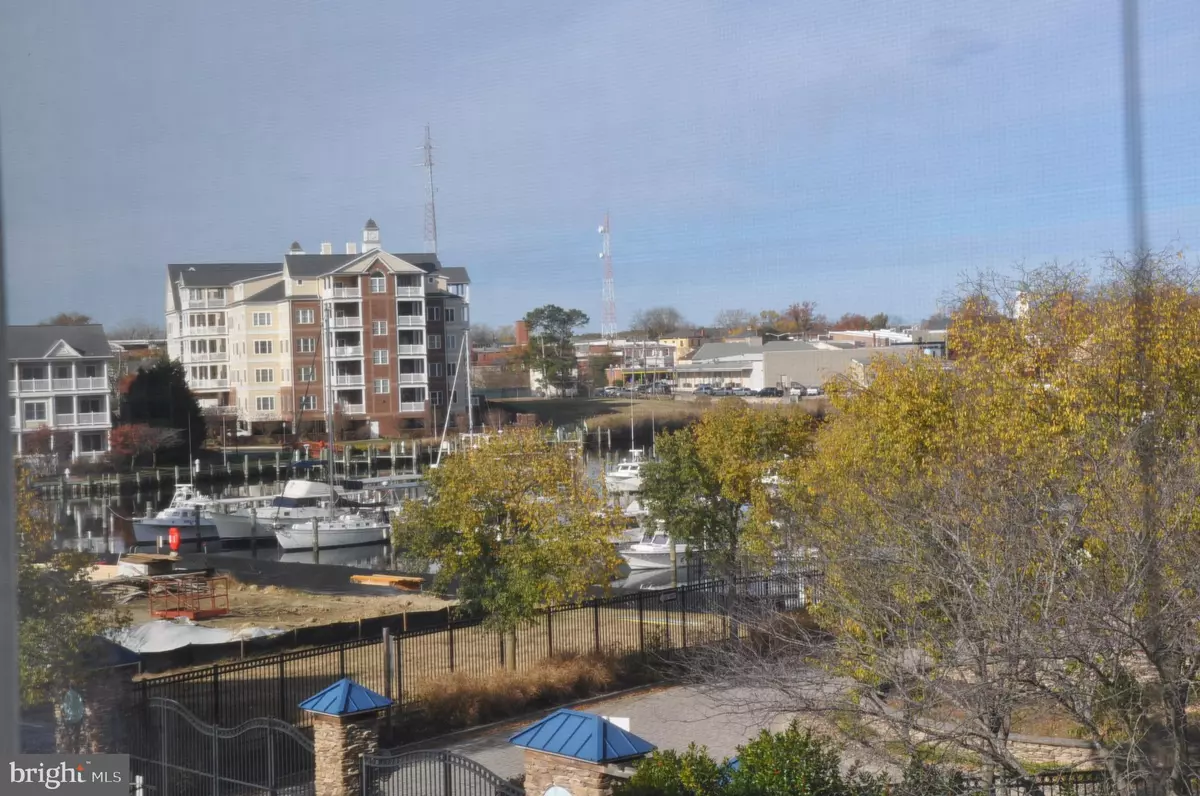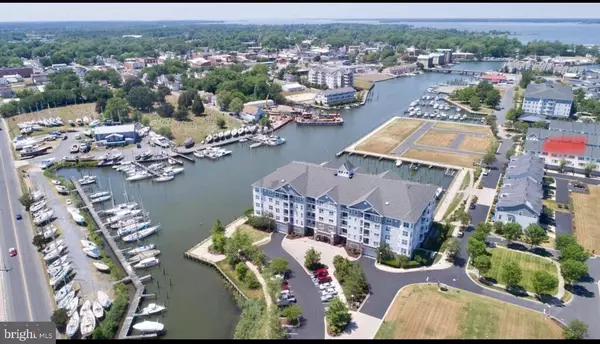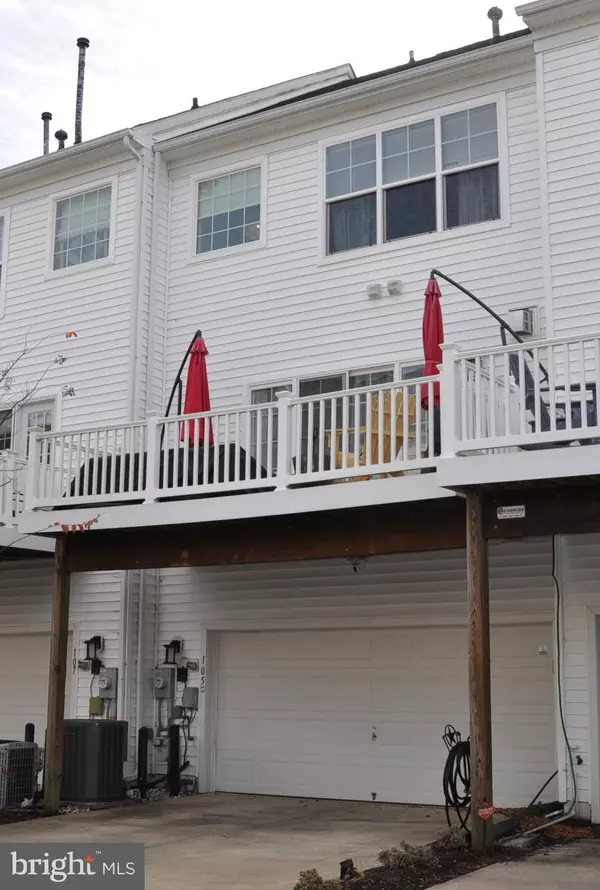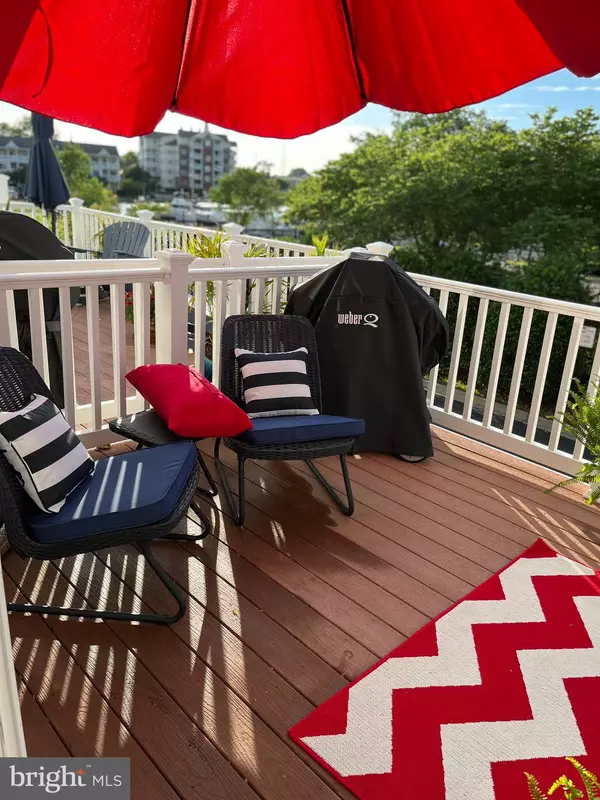3 Beds
4 Baths
2,241 Sqft Lot
3 Beds
4 Baths
2,241 Sqft Lot
Key Details
Property Type Townhouse
Sub Type Interior Row/Townhouse
Listing Status Active
Purchase Type For Rent
Subdivision Deep Harbour Town Homes
MLS Listing ID MDDO2008624
Style Traditional
Bedrooms 3
Full Baths 3
Half Baths 1
HOA Y/N N
Originating Board BRIGHT
Year Built 2006
Lot Size 2,241 Sqft
Acres 0.05
Property Description
Location
State MD
County Dorchester
Zoning RESIDENTIAL
Rooms
Other Rooms Primary Bedroom, Bedroom 2, Kitchen, Family Room, Foyer, Bedroom 1, Bathroom 1, Bathroom 2, Bathroom 3, Primary Bathroom
Main Level Bedrooms 1
Interior
Interior Features Bathroom - Soaking Tub, Bathroom - Walk-In Shower, Built-Ins, Ceiling Fan(s), Chair Railings, Combination Kitchen/Dining, Crown Moldings, Family Room Off Kitchen, Entry Level Bedroom, Floor Plan - Traditional, Pantry, Wood Floors, Upgraded Countertops, Recessed Lighting, Dining Area, Kitchen - Eat-In, Primary Bath(s), Walk-in Closet(s)
Hot Water 60+ Gallon Tank
Heating Heat Pump - Electric BackUp
Cooling Ceiling Fan(s), Central A/C, Heat Pump(s)
Flooring Carpet, Wood, Luxury Vinyl Tile
Fireplaces Number 1
Fireplaces Type Fireplace - Glass Doors, Gas/Propane
Inclusions Appliances, Garage Space
Equipment Dishwasher, Dryer - Electric, Exhaust Fan, Refrigerator, Stove, Washer
Fireplace Y
Window Features Double Hung,Sliding
Appliance Dishwasher, Dryer - Electric, Exhaust Fan, Refrigerator, Stove, Washer
Heat Source Electric
Laundry Upper Floor
Exterior
Exterior Feature Balcony, Deck(s)
Parking Features Garage - Rear Entry, Garage Door Opener, Inside Access, Oversized
Garage Spaces 2.0
Parking On Site 2
Fence Aluminum
Utilities Available Cable TV Available
Water Access Y
Water Access Desc Boat - Powered,Private Access
View Creek/Stream, City
Roof Type Architectural Shingle
Accessibility 36\"+ wide Halls
Porch Balcony, Deck(s)
Attached Garage 1
Total Parking Spaces 2
Garage Y
Building
Lot Description Landscaping
Story 3
Foundation Block
Sewer Public Sewer
Water Public
Architectural Style Traditional
Level or Stories 3
Additional Building Above Grade, Below Grade
Structure Type Cathedral Ceilings,Dry Wall
New Construction N
Schools
School District Dorchester County Public Schools
Others
Pets Allowed N
HOA Fee Include Common Area Maintenance
Senior Community No
Tax ID 1007217544
Ownership Other
SqFt Source Estimated
Miscellaneous Common Area Maintenance
Security Features Electric Alarm,Non-Monitored,Smoke Detector
Horse Property N

"My job is to find and attract mastery-based agents to the office, protect the culture, and make sure everyone is happy! "
1050 Industrial Dr #110, Middletown, Delaware, 19709, USA






