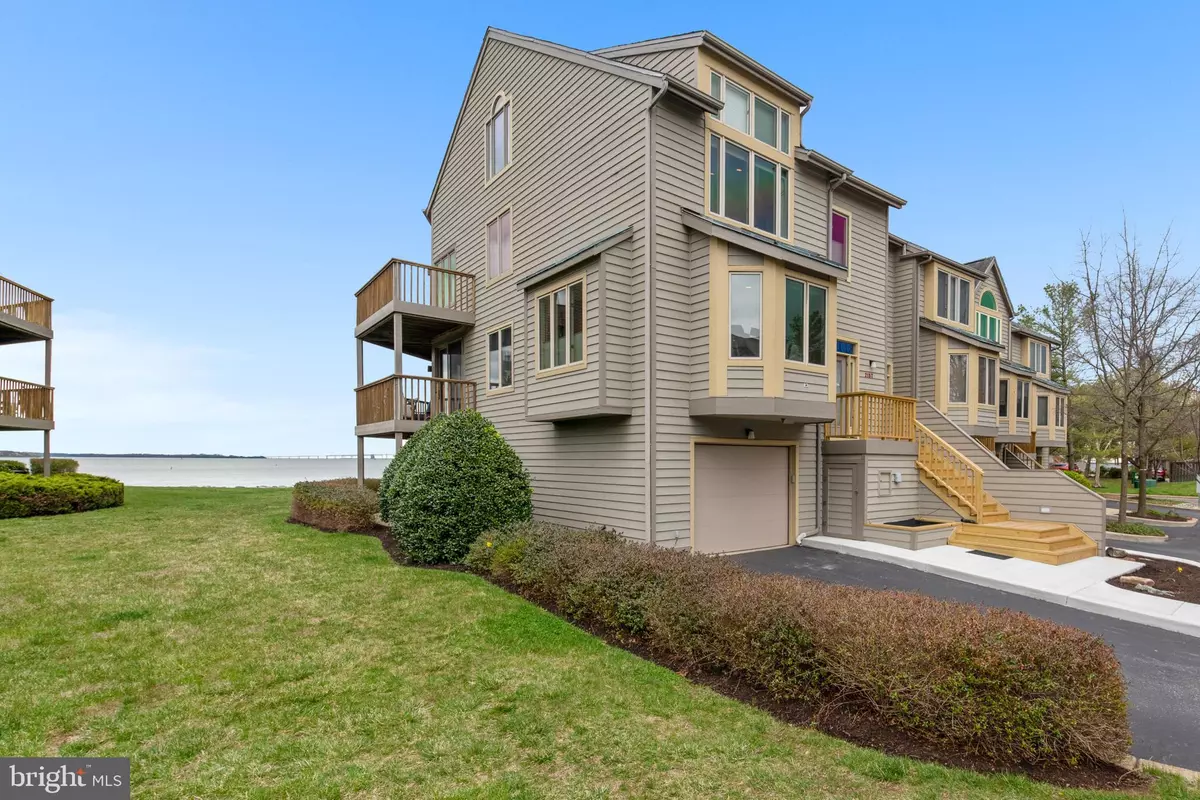3 Beds
5 Baths
3,136 SqFt
3 Beds
5 Baths
3,136 SqFt
Key Details
Property Type Condo
Sub Type Condo/Co-op
Listing Status Active
Purchase Type For Sale
Square Footage 3,136 sqft
Price per Sqft $852
Subdivision Chesapeake Harbour
MLS Listing ID MDAA2099850
Style Contemporary,Transitional
Bedrooms 3
Full Baths 4
Half Baths 1
Condo Fees $1,820/qua
HOA Fees $1,086/qua
HOA Y/N Y
Abv Grd Liv Area 3,136
Originating Board BRIGHT
Year Built 1988
Annual Tax Amount $16,556
Tax Year 2025
Property Description
Location
State MD
County Anne Arundel
Zoning R15
Rooms
Other Rooms Living Room, Dining Room, Kitchen, Family Room, Foyer, Great Room, Laundry, Storage Room, Half Bath
Basement Connecting Stairway, Outside Entrance, Fully Finished, Walkout Level
Interior
Interior Features Kitchen - Island, Kitchen - Table Space, Dining Area, Built-Ins, Window Treatments, Elevator, Primary Bath(s), Wet/Dry Bar, WhirlPool/HotTub, Floor Plan - Open, Bathroom - Walk-In Shower, Carpet, Combination Dining/Living, Kitchen - Eat-In, Kitchen - Gourmet, Primary Bedroom - Bay Front
Hot Water Electric
Heating Heat Pump(s), Zoned
Cooling Ceiling Fan(s), Central A/C, Zoned
Fireplaces Number 2
Fireplaces Type Fireplace - Glass Doors, Screen
Equipment Cooktop, Dishwasher, Disposal, Dryer, Exhaust Fan, Icemaker, Intercom, Microwave, Oven - Wall, Refrigerator, Washer, Oven - Double, Extra Refrigerator/Freezer
Fireplace Y
Appliance Cooktop, Dishwasher, Disposal, Dryer, Exhaust Fan, Icemaker, Intercom, Microwave, Oven - Wall, Refrigerator, Washer, Oven - Double, Extra Refrigerator/Freezer
Heat Source Electric
Laundry Upper Floor
Exterior
Exterior Feature Balconies- Multiple, Patio(s), Wrap Around
Parking Features Garage - Front Entry, Inside Access, Additional Storage Area
Garage Spaces 3.0
Amenities Available Beach, Common Grounds, Jog/Walk Path, Pier/Dock, Pool - Outdoor, Security, Tennis Courts, Water/Lake Privileges
Water Access Y
Water Access Desc Personal Watercraft (PWC),Boat - Powered,Sail,Private Access
View Water
Accessibility Elevator
Porch Balconies- Multiple, Patio(s), Wrap Around
Attached Garage 1
Total Parking Spaces 3
Garage Y
Building
Story 4
Foundation Concrete Perimeter
Sewer Public Sewer
Water Public
Architectural Style Contemporary, Transitional
Level or Stories 4
Additional Building Above Grade
New Construction N
Schools
School District Anne Arundel County Public Schools
Others
Pets Allowed Y
HOA Fee Include Common Area Maintenance,Ext Bldg Maint,Management,Insurance,Pier/Dock Maintenance,Pool(s),Reserve Funds,Snow Removal,Trash
Senior Community No
Tax ID 020290190059172
Ownership Condominium
Horse Property N
Special Listing Condition Standard
Pets Allowed Dogs OK, Cats OK

"My job is to find and attract mastery-based agents to the office, protect the culture, and make sure everyone is happy! "
1050 Industrial Dr #110, Middletown, Delaware, 19709, USA






