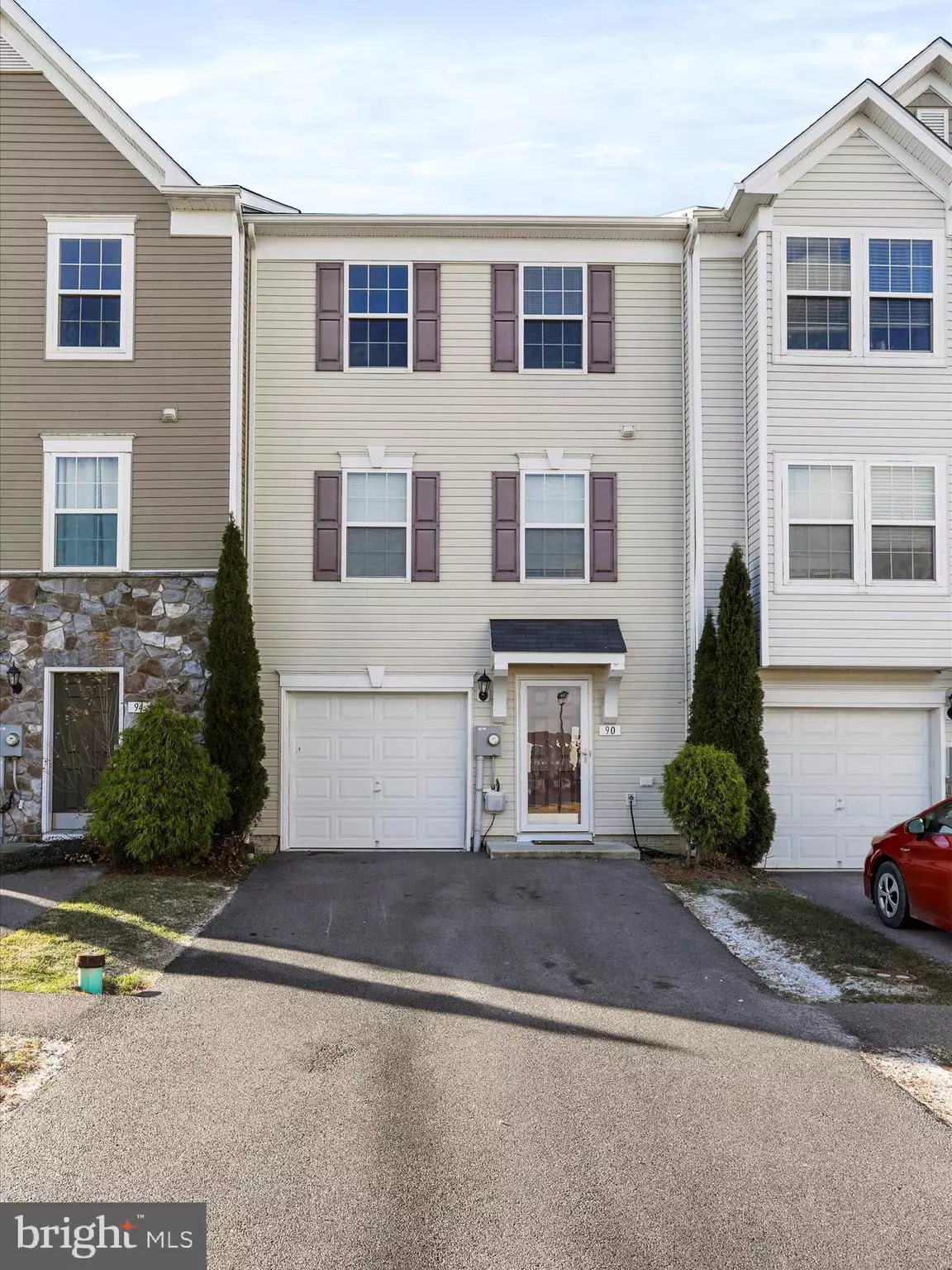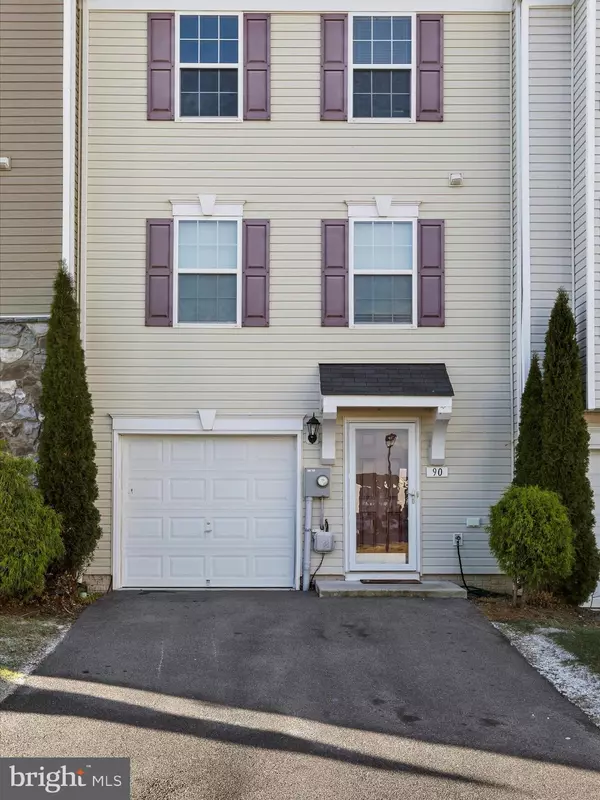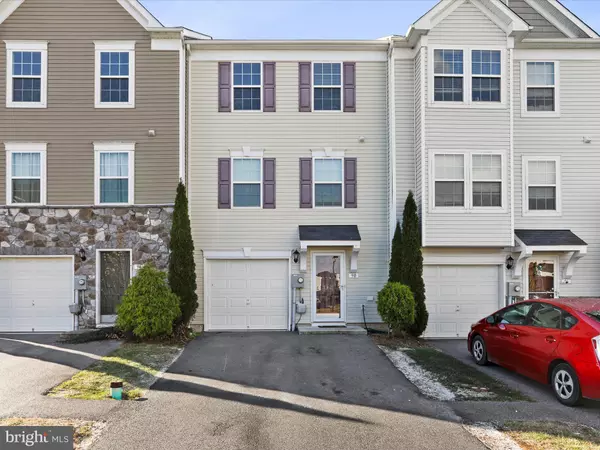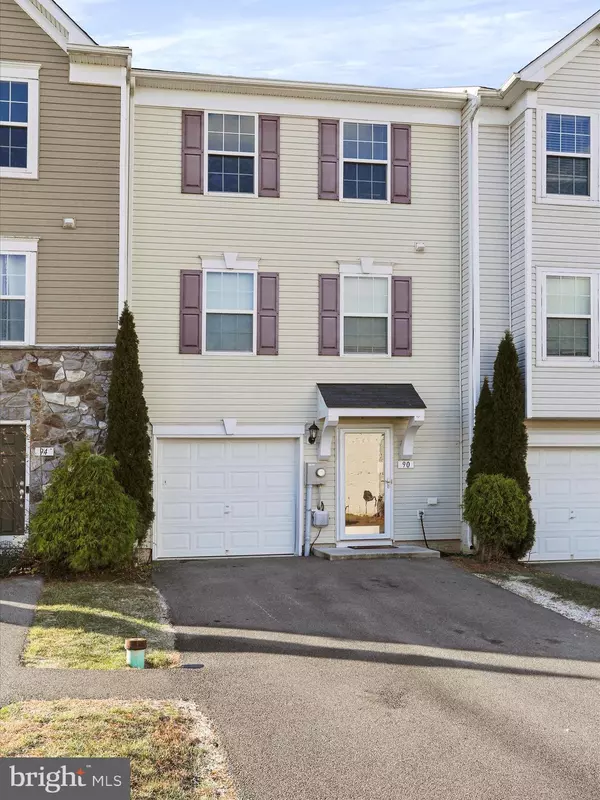3 Beds
4 Baths
1,320 SqFt
3 Beds
4 Baths
1,320 SqFt
Key Details
Property Type Townhouse
Sub Type Interior Row/Townhouse
Listing Status Active
Purchase Type For Sale
Square Footage 1,320 sqft
Price per Sqft $196
Subdivision Manor Park
MLS Listing ID WVBE2035098
Style Traditional
Bedrooms 3
Full Baths 2
Half Baths 2
HOA Fees $465/ann
HOA Y/N Y
Abv Grd Liv Area 1,320
Originating Board BRIGHT
Year Built 2016
Annual Tax Amount $1,009
Tax Year 2022
Lot Size 1,799 Sqft
Acres 0.04
Property Description
Location
State WV
County Berkeley
Zoning 101
Rooms
Basement Garage Access, Interior Access
Interior
Interior Features Combination Kitchen/Dining, Family Room Off Kitchen, Floor Plan - Traditional, Kitchen - Island, Upgraded Countertops, Walk-in Closet(s), Window Treatments, Wood Floors
Hot Water Electric
Heating Heat Pump(s)
Cooling Central A/C
Flooring Luxury Vinyl Plank
Equipment Built-In Microwave, Dishwasher, Oven/Range - Electric, Refrigerator, Washer, Dryer, Disposal
Fireplace N
Appliance Built-In Microwave, Dishwasher, Oven/Range - Electric, Refrigerator, Washer, Dryer, Disposal
Heat Source Electric
Laundry Basement
Exterior
Parking Features Additional Storage Area, Covered Parking, Garage Door Opener, Garage - Front Entry, Inside Access
Garage Spaces 2.0
Fence Wood
Utilities Available Electric Available, Water Available, Sewer Available, Cable TV Available
Water Access N
Roof Type Architectural Shingle
Accessibility None
Attached Garage 1
Total Parking Spaces 2
Garage Y
Building
Story 3
Foundation Slab
Sewer Public Sewer
Water Public
Architectural Style Traditional
Level or Stories 3
Additional Building Above Grade
New Construction N
Schools
School District Berkeley County Schools
Others
Senior Community No
Tax ID 08 10G038500000000
Ownership Fee Simple
SqFt Source Assessor
Acceptable Financing Cash, Conventional, FHA, USDA, VA
Listing Terms Cash, Conventional, FHA, USDA, VA
Financing Cash,Conventional,FHA,USDA,VA
Special Listing Condition Standard

"My job is to find and attract mastery-based agents to the office, protect the culture, and make sure everyone is happy! "
1050 Industrial Dr #110, Middletown, Delaware, 19709, USA






