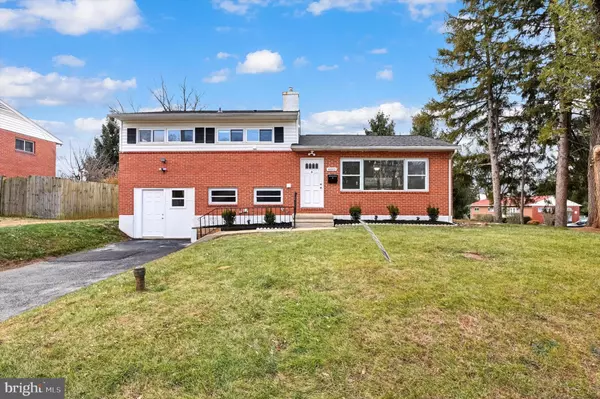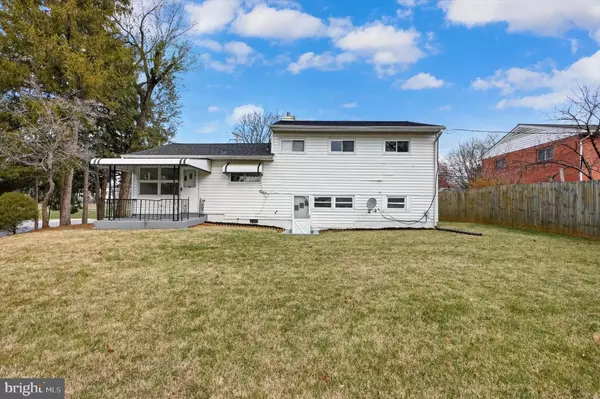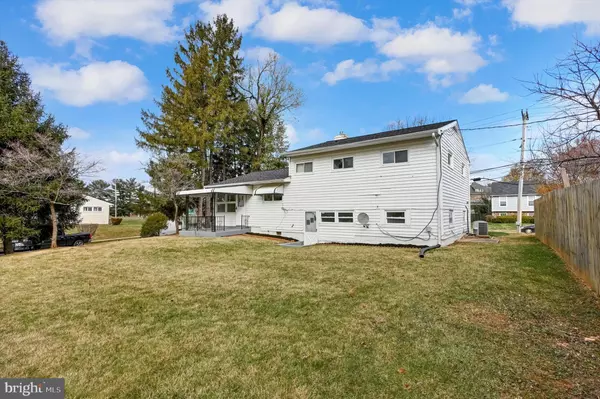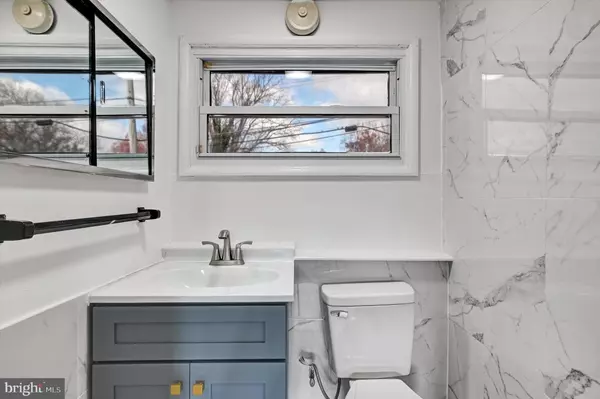3 Beds
3 Baths
1,700 SqFt
3 Beds
3 Baths
1,700 SqFt
Key Details
Property Type Single Family Home
Sub Type Detached
Listing Status Active
Purchase Type For Sale
Square Footage 1,700 sqft
Price per Sqft $249
Subdivision Westview Park
MLS Listing ID MDBC2114104
Style Split Level
Bedrooms 3
Full Baths 3
HOA Y/N N
Abv Grd Liv Area 1,700
Originating Board BRIGHT
Year Built 1955
Annual Tax Amount $2,744
Tax Year 2023
Lot Size 7,848 Sqft
Acres 0.18
Property Description
Step inside to discover two brand-new kitchens—one upstairs and one downstairs—each equipped with sleek, brand-new appliances. With three full bathrooms, all outfitted with brand-new fixtures, this home is designed for convenience and style.
Enjoy the comfort of new carpet and elegant flooring in the living room, paired with the efficiency of an HVAC system installed Probably in 2022. The exterior shines with a freshly repaired, repatched, and sealed driveway (2024), adding to the home's curb appeal.
This move-in-ready property is perfect for families or investors looking for a home that combines modern updates with a prime location. Don't miss this opportunity—schedule your showing today!
Location
State MD
County Baltimore
Zoning RESIDENTIAL
Rooms
Other Rooms Living Room, Dining Room, Bedroom 2, Bedroom 3, Kitchen, Family Room, Foyer, Bedroom 1, Laundry
Basement Partial, Partially Finished
Interior
Interior Features Attic, Carpet, Ceiling Fan(s), Formal/Separate Dining Room, Wood Floors
Hot Water Natural Gas
Heating Forced Air
Cooling Ceiling Fan(s), Central A/C
Flooring Vinyl, Carpet, Hardwood
Fireplaces Number 1
Fireplaces Type Electric, Mantel(s)
Equipment Cooktop, Dishwasher, Dryer, Oven - Single, Oven - Wall, Oven/Range - Gas, Range Hood, Refrigerator, Washer
Fireplace Y
Window Features Double Pane
Appliance Cooktop, Dishwasher, Dryer, Oven - Single, Oven - Wall, Oven/Range - Gas, Range Hood, Refrigerator, Washer
Heat Source Natural Gas
Laundry Lower Floor, Basement, Has Laundry
Exterior
Exterior Feature Porch(es)
Water Access N
Roof Type Asphalt
Accessibility None
Porch Porch(es)
Garage N
Building
Lot Description Corner
Story 3
Foundation Permanent
Sewer Public Sewer
Water Public
Architectural Style Split Level
Level or Stories 3
Additional Building Above Grade, Below Grade
Structure Type Dry Wall,Paneled Walls
New Construction N
Schools
High Schools Woodlawn High Center For Pre-Eng. Res.
School District Baltimore County Public Schools
Others
Pets Allowed Y
Senior Community No
Tax ID 04010113856670
Ownership Fee Simple
SqFt Source Estimated
Special Listing Condition Standard
Pets Allowed No Pet Restrictions

"My job is to find and attract mastery-based agents to the office, protect the culture, and make sure everyone is happy! "
1050 Industrial Dr #110, Middletown, Delaware, 19709, USA






