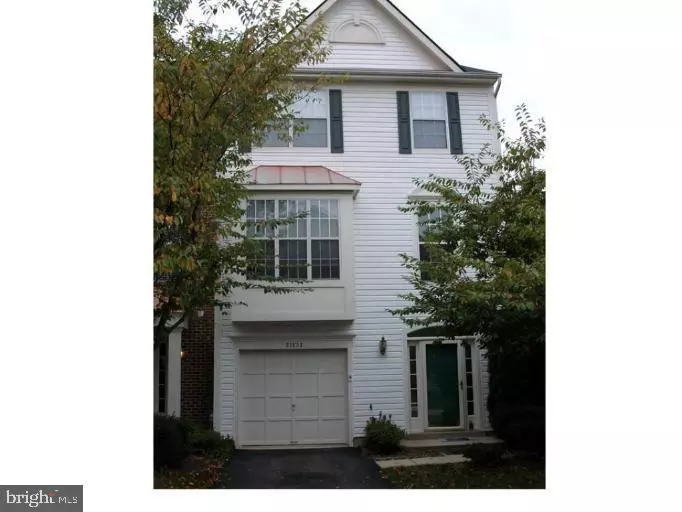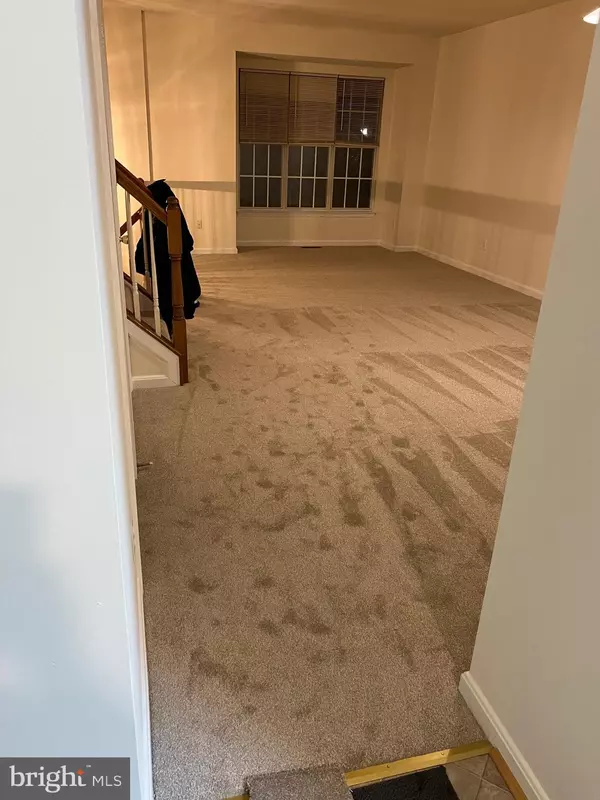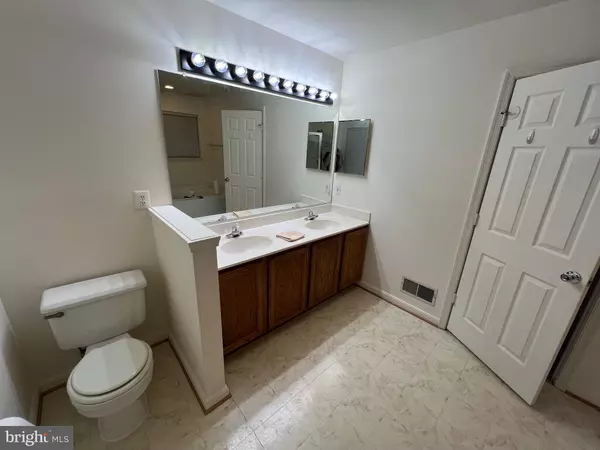4 Beds
4 Baths
2,013 SqFt
4 Beds
4 Baths
2,013 SqFt
Key Details
Property Type Townhouse
Sub Type End of Row/Townhouse
Listing Status Under Contract
Purchase Type For Rent
Square Footage 2,013 sqft
Subdivision Crossroads Manor
MLS Listing ID VALO2084730
Style Transitional
Bedrooms 4
Full Baths 2
Half Baths 2
HOA Y/N Y
Abv Grd Liv Area 1,690
Originating Board BRIGHT
Year Built 1996
Lot Size 2,614 Sqft
Acres 0.06
Property Description
Great location!! Very nice, professionally managed, 4 BR , 2.5 BA end unit townhouse with 1-car garage and driveway parking plus one additional assigned parking space. Gas heat. Finished lower level rec room or 4th bedroom. Half bath and laundry room on the lower level. Kitchen has porcelain sink, gas cooking, 42" cabinets, breakfast bar & space for a kitchen table with a spacious living/family room and a half bath. Upstairs are 3 bedrooms and 2 full baths. Primary suite has vaulted ceilings, a walk in closet and attached bathroom. The yard is fully fenced and there's a deck off the kitchen & patio on the lower level. Close to toll road, schools, shopping, Dulles Airport. NO SMOKING OR PETS of any kind. Neutral paint throughout is currently being touched up and new carpet will be installed.
Location
State VA
County Loudoun
Zoning R
Rooms
Other Rooms Living Room, Dining Room, Primary Bedroom, Bedroom 2, Bedroom 3, Kitchen, Game Room, Breakfast Room
Basement Connecting Stairway, Rear Entrance, Daylight, Full, Front Entrance, Full, Fully Finished, Walkout Level
Interior
Interior Features Breakfast Area, Kitchen - Table Space, Combination Dining/Living, Kitchen - Eat-In, Window Treatments, Primary Bath(s)
Hot Water Natural Gas
Heating Forced Air
Cooling Ceiling Fan(s), Central A/C
Flooring Carpet, Laminate Plank
Equipment Dishwasher, Disposal, Dryer, Exhaust Fan, Icemaker, Range Hood, Refrigerator, Stove, Washer
Fireplace N
Appliance Dishwasher, Disposal, Dryer, Exhaust Fan, Icemaker, Range Hood, Refrigerator, Stove, Washer
Heat Source Natural Gas
Laundry Lower Floor, Has Laundry
Exterior
Parking Features Garage Door Opener
Garage Spaces 1.0
Utilities Available Cable TV Available, Electric Available, Natural Gas Available, Water Available
Amenities Available Tennis Courts, Tot Lots/Playground
Water Access N
Roof Type Architectural Shingle
Accessibility None
Attached Garage 1
Total Parking Spaces 1
Garage Y
Building
Story 3
Foundation Slab
Sewer Public Sewer
Water Public
Architectural Style Transitional
Level or Stories 3
Additional Building Above Grade, Below Grade
Structure Type Dry Wall
New Construction N
Schools
School District Loudoun County Public Schools
Others
Pets Allowed N
HOA Fee Include Pool(s),Snow Removal,Trash
Senior Community No
Tax ID 119497511000
Ownership Other
SqFt Source Estimated
Miscellaneous Common Area Maintenance,HOA/Condo Fee,Trash Removal

"My job is to find and attract mastery-based agents to the office, protect the culture, and make sure everyone is happy! "
1050 Industrial Dr #110, Middletown, Delaware, 19709, USA






