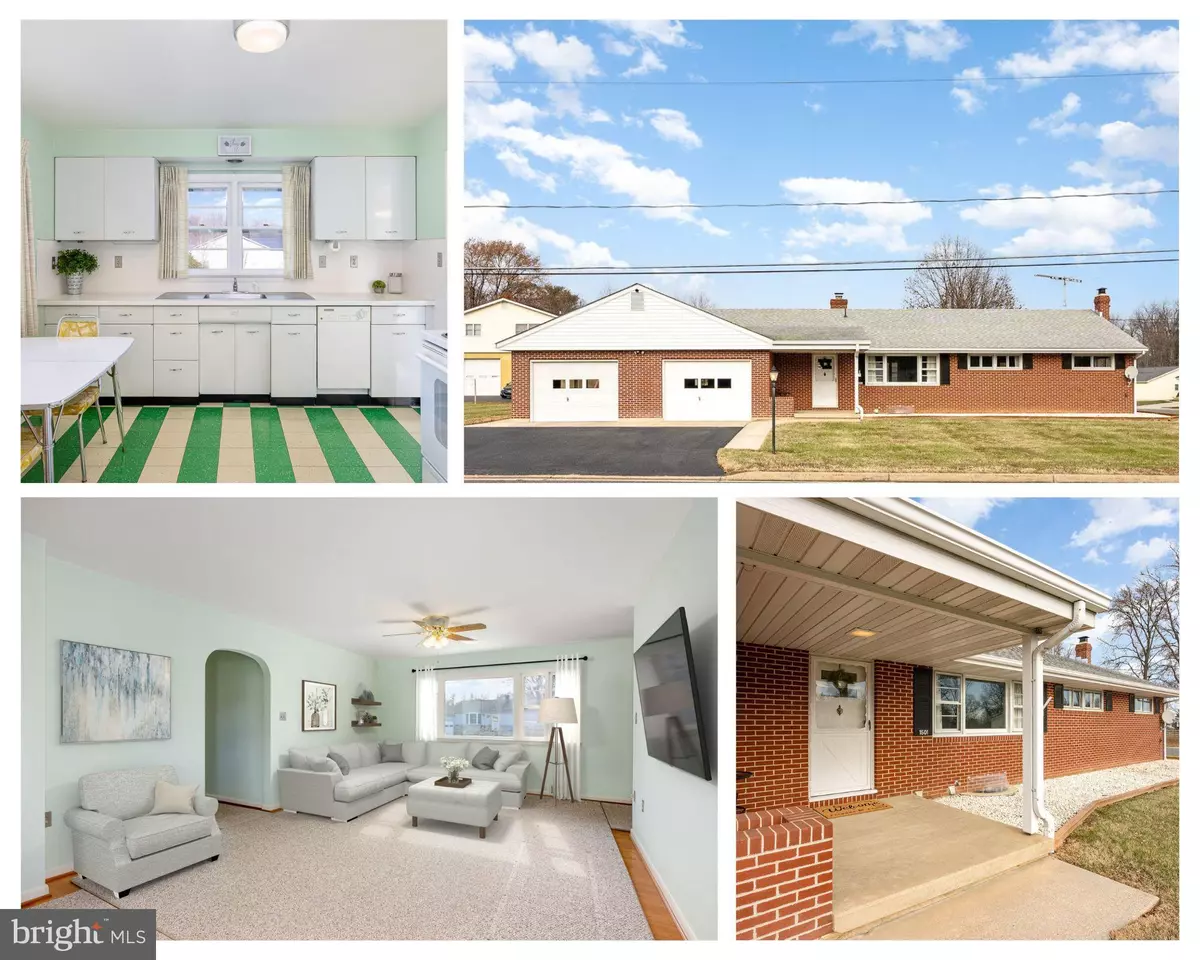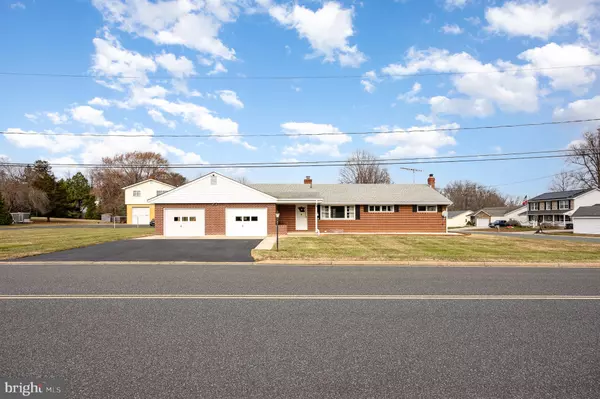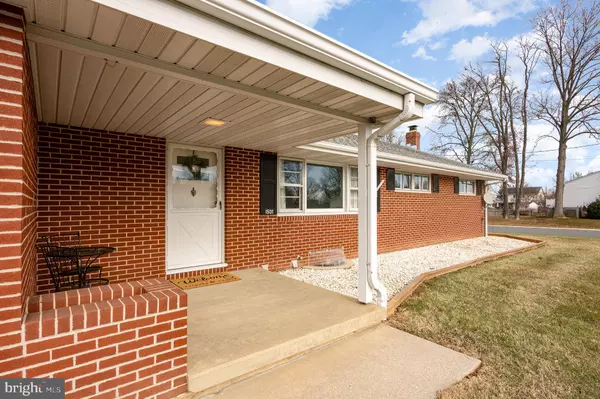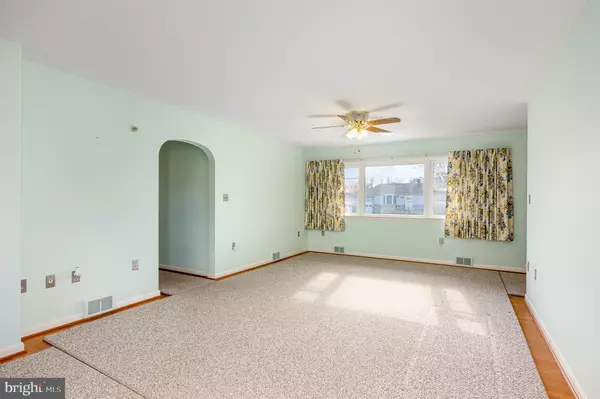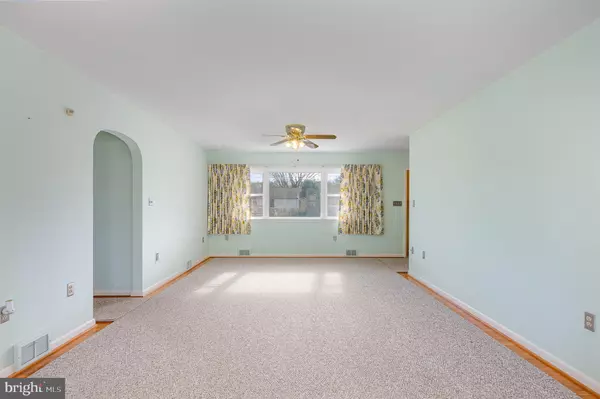3 Beds
3 Baths
1,316 SqFt
3 Beds
3 Baths
1,316 SqFt
Key Details
Property Type Single Family Home
Sub Type Detached
Listing Status Active
Purchase Type For Sale
Square Footage 1,316 sqft
Price per Sqft $287
Subdivision Meadowvale
MLS Listing ID MDHR2038152
Style Ranch/Rambler
Bedrooms 3
Full Baths 2
Half Baths 1
HOA Y/N N
Abv Grd Liv Area 1,316
Originating Board BRIGHT
Year Built 1958
Annual Tax Amount $3,021
Tax Year 2024
Lot Size 0.459 Acres
Acres 0.46
Property Description
The kitchen features the original white cabinets that still look like new. All appliances convey including the washer & dryer which are located conveniently off the kitchen. The basement is partially finished with large recreation room complete with custom bar. There you'll find a vintage refrigeratior, small sink & microwave. The basement also has a full bath, separate freezer and additional washer & dryer hook ups. With the walk out stairs this could easily be used for in-law/quest suite with separate entrance!
You'll love the covered front porch with space for table and chairs and it's built-in brick planter. There is another covered patio off the kitchen in the rear of the home. Property has two, 1 car garages (one with air compressor that goes with the home if desired), paved driveway and more. Come make this YOUR new address. Make your appointment today.
Location
State MD
County Harford
Zoning R1
Rooms
Other Rooms Living Room, Primary Bedroom, Bedroom 2, Bedroom 3, Kitchen, Laundry, Recreation Room, Bathroom 2, Bathroom 3, Primary Bathroom
Basement Connecting Stairway, Full, Improved, Partially Finished, Walkout Stairs
Main Level Bedrooms 3
Interior
Hot Water Electric
Heating Forced Air, Wood Burn Stove, Other
Cooling Central A/C, Ceiling Fan(s)
Flooring Ceramic Tile, Hardwood, Other
Fireplace N
Heat Source Oil
Laundry Main Floor, Washer In Unit, Dryer In Unit, Lower Floor, Hookup
Exterior
Exterior Feature Patio(s), Porch(es)
Parking Features Garage Door Opener
Garage Spaces 2.0
Water Access N
Roof Type Asphalt
Accessibility Other
Porch Patio(s), Porch(es)
Attached Garage 2
Total Parking Spaces 2
Garage Y
Building
Lot Description Level
Story 2
Foundation Block
Sewer Public Sewer
Water Public
Architectural Style Ranch/Rambler
Level or Stories 2
Additional Building Above Grade, Below Grade
New Construction N
Schools
School District Harford County Public Schools
Others
Senior Community No
Tax ID 1306032176
Ownership Fee Simple
SqFt Source Assessor
Security Features Monitored
Special Listing Condition Standard

"My job is to find and attract mastery-based agents to the office, protect the culture, and make sure everyone is happy! "
1050 Industrial Dr #110, Middletown, Delaware, 19709, USA

