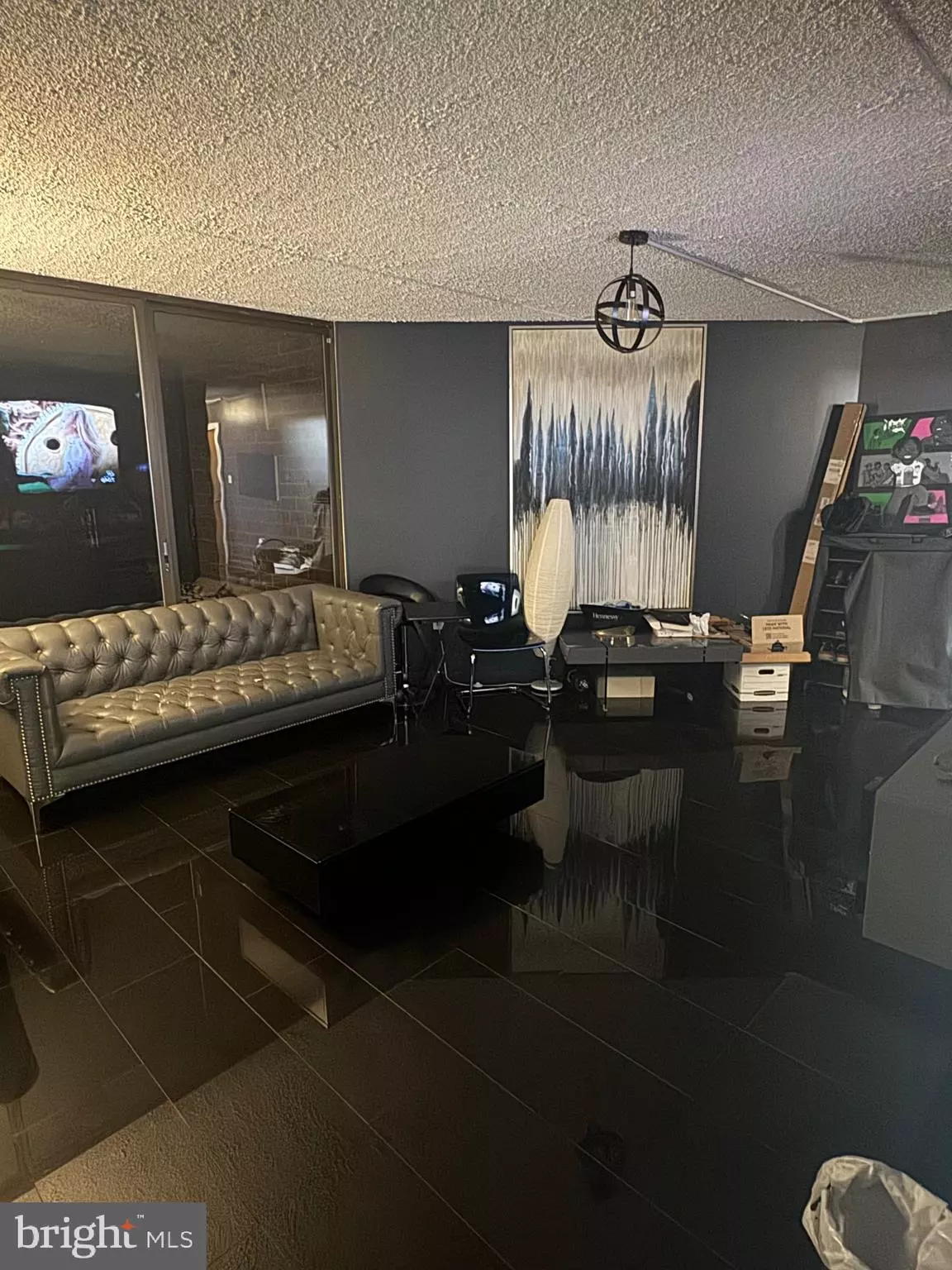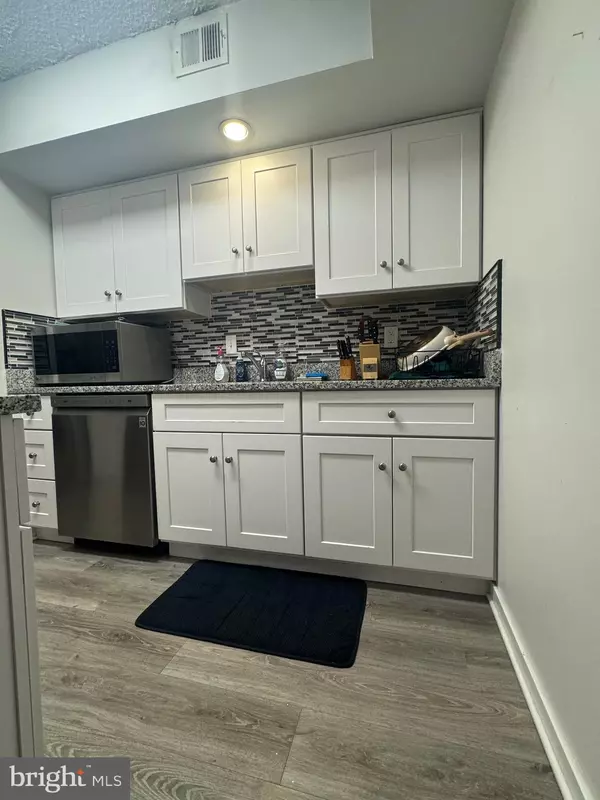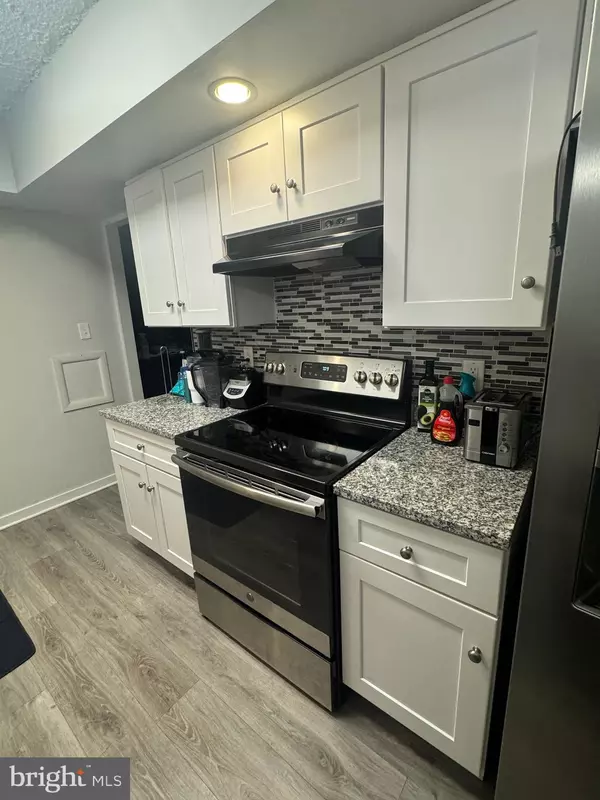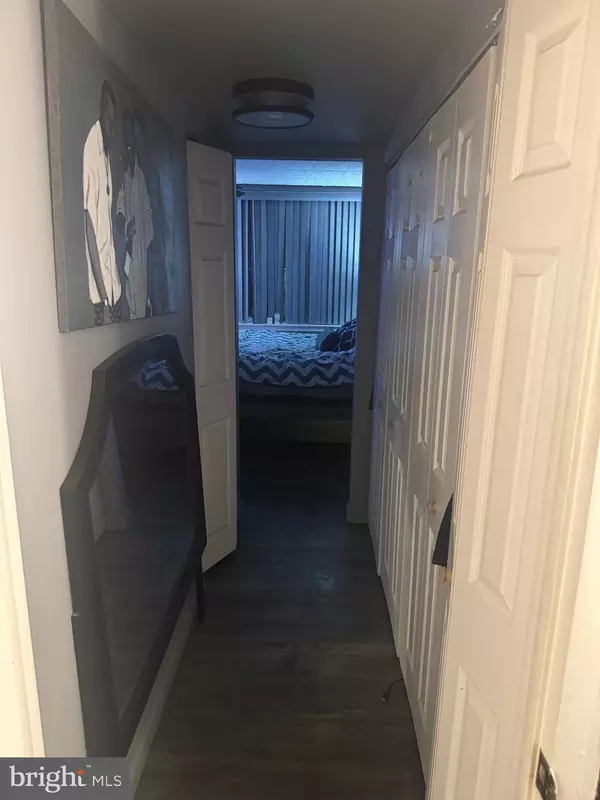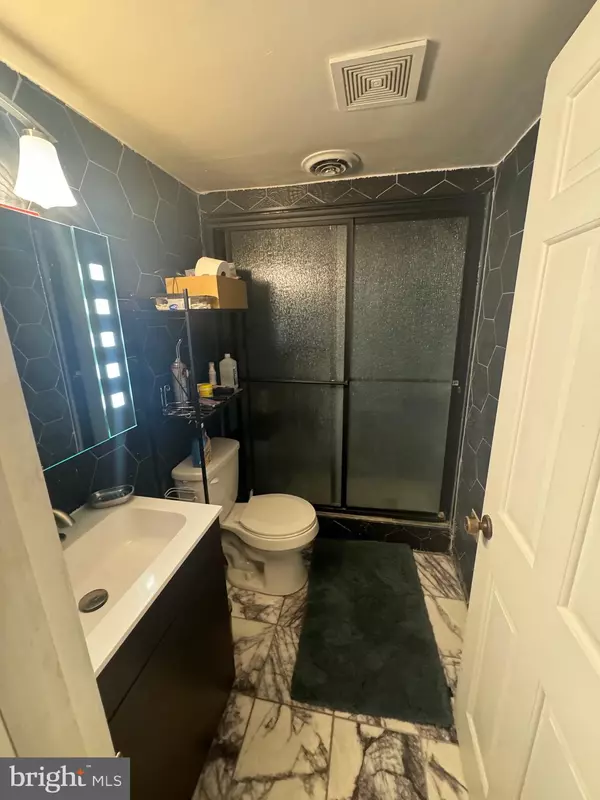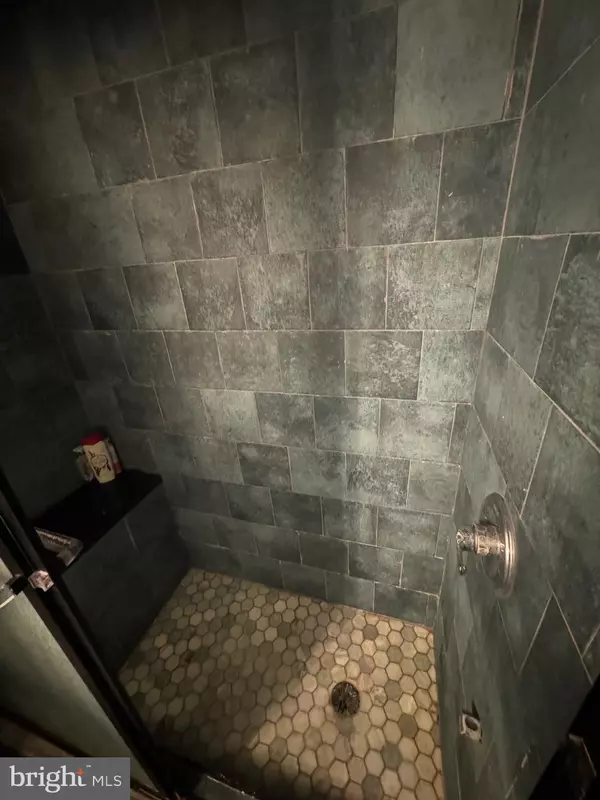2 Beds
2 Baths
1,112 SqFt
2 Beds
2 Baths
1,112 SqFt
Key Details
Property Type Condo
Sub Type Condo/Co-op
Listing Status Active
Purchase Type For Sale
Square Footage 1,112 sqft
Price per Sqft $224
Subdivision Greenhouse
MLS Listing ID PAMC2124562
Style Traditional
Bedrooms 2
Full Baths 2
HOA Fees $600/mo
HOA Y/N Y
Abv Grd Liv Area 1,112
Originating Board BRIGHT
Year Built 1977
Annual Tax Amount $3,645
Tax Year 2023
Lot Dimensions 0.00 x 0.00
Property Description
Ample closet space and an in-unit stackable washer & dryer, an updated kitchen with a cozy breakfast area, Assigned parking space and a bonus storage locker in the Lower Level. Workout Room/Gym Room is coming on the first floor per Condo Association. The building boasts a charming lobby with an awning-covered entrance and a heated outdoor pool for your enjoyment. Ideally located near shopping, dining, Center City, Manayunk, and within the highly coveted Lower Merion School District. Don't miss your chance to schedule your showing today! This exceptional home won't last long!
Location
State PA
County Montgomery
Area Lower Merion Twp (10640)
Zoning C2
Rooms
Main Level Bedrooms 2
Interior
Hot Water Natural Gas
Heating Central
Cooling Central A/C
Fireplace N
Heat Source Natural Gas
Exterior
Amenities Available Swimming Pool
Water Access N
Accessibility None
Garage N
Building
Story 3
Unit Features Hi-Rise 9+ Floors
Sewer Public Sewer
Water Public
Architectural Style Traditional
Level or Stories 3
Additional Building Above Grade, Below Grade
New Construction N
Schools
School District Lower Merion
Others
Pets Allowed N
HOA Fee Include Common Area Maintenance,Ext Bldg Maint,Lawn Maintenance,Pool(s),Snow Removal
Senior Community No
Tax ID 40-00-52082-141
Ownership Condominium
Special Listing Condition Standard

"My job is to find and attract mastery-based agents to the office, protect the culture, and make sure everyone is happy! "
1050 Industrial Dr #110, Middletown, Delaware, 19709, USA

