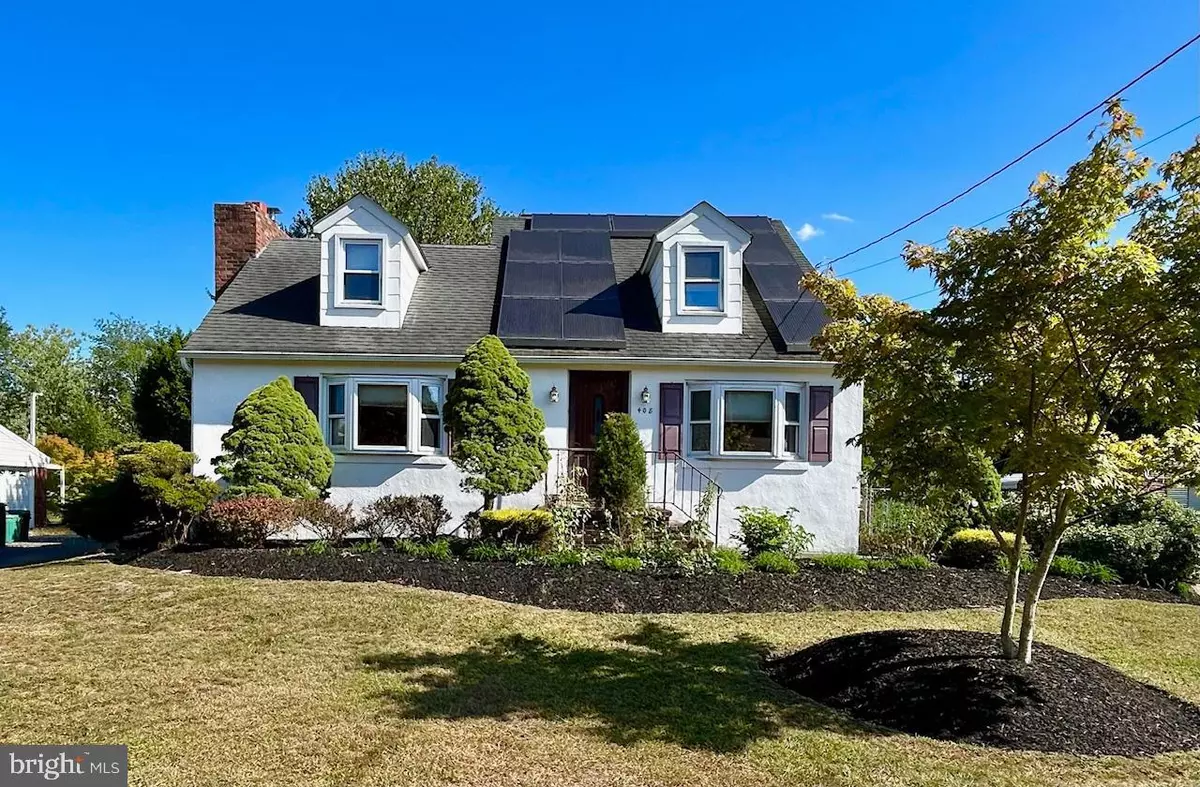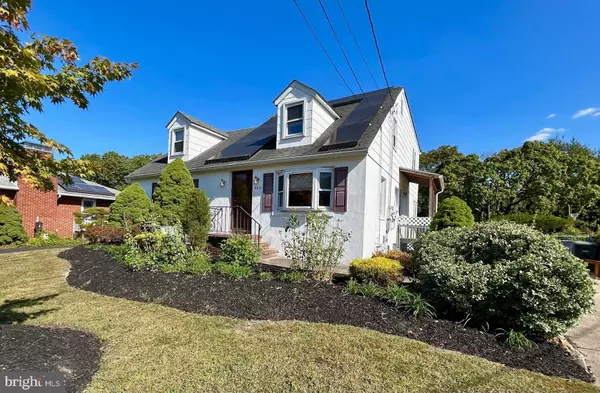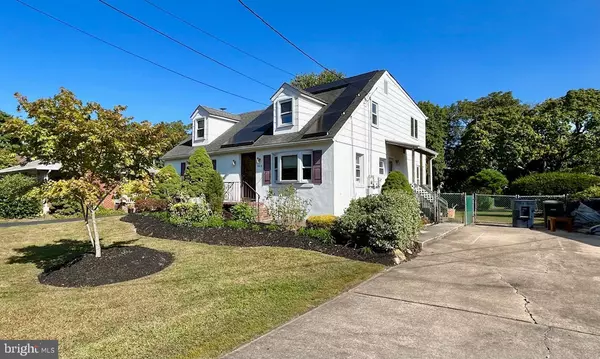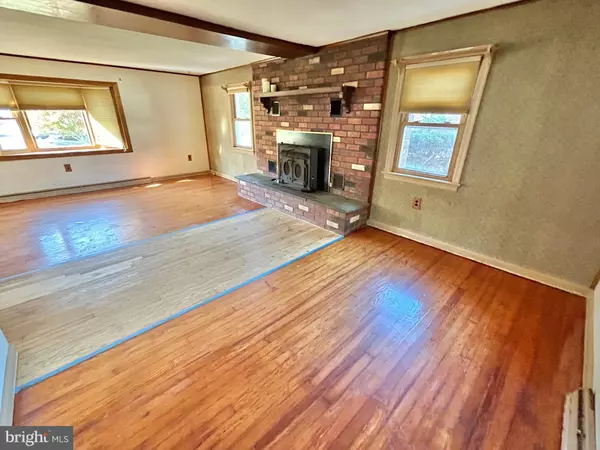3 Beds
2 Baths
1,736 SqFt
3 Beds
2 Baths
1,736 SqFt
Key Details
Property Type Single Family Home
Sub Type Detached
Listing Status Under Contract
Purchase Type For Sale
Square Footage 1,736 sqft
Price per Sqft $184
Subdivision None Available
MLS Listing ID NJGL2050868
Style Colonial
Bedrooms 3
Full Baths 2
HOA Y/N N
Abv Grd Liv Area 1,736
Originating Board BRIGHT
Year Built 1947
Annual Tax Amount $5,690
Tax Year 2024
Lot Size 0.401 Acres
Acres 0.4
Lot Dimensions 75.00 x 233.00
Property Description
Upstairs, you'll find the primary suite, which features a vaulted ceiling, recessed lighting, a ceiling fan, a skylight, a walk-in closet, and a luxurious whirlpool tub. Additionally, there are two more generously sized bedrooms and a full bathroom on the second floor.
The home also offers a full basement, providing ample storage. The property is situated on a large 75 x 233 lot. The property includes a shed, an inground pool, and more, offering plenty of room for outdoor activities and entertainment.
Location
State NJ
County Gloucester
Area Monroe Twp (20811)
Zoning RES
Rooms
Other Rooms Living Room, Dining Room, Primary Bedroom, Bedroom 2, Bedroom 3, Kitchen, Bathroom 1, Bathroom 2
Basement Full
Interior
Interior Features Carpet, Ceiling Fan(s), Floor Plan - Traditional, Formal/Separate Dining Room, Kitchen - Eat-In, Walk-in Closet(s), Recessed Lighting, Skylight(s), Bathroom - Stall Shower, Bathroom - Tub Shower, WhirlPool/HotTub, Wood Floors
Hot Water Natural Gas
Heating Forced Air
Cooling Central A/C
Flooring Carpet, Hardwood, Vinyl
Fireplaces Number 1
Fireplaces Type Brick
Equipment Built-In Range, Oven/Range - Electric, Dryer, Washer
Fireplace Y
Appliance Built-In Range, Oven/Range - Electric, Dryer, Washer
Heat Source Natural Gas
Laundry Main Floor, Washer In Unit, Dryer In Unit
Exterior
Exterior Feature Patio(s)
Fence Chain Link
Pool In Ground
Water Access N
Roof Type Asphalt
Accessibility None
Porch Patio(s)
Road Frontage Boro/Township
Garage N
Building
Lot Description Front Yard, Rear Yard, SideYard(s)
Story 2
Foundation Concrete Perimeter
Sewer Public Sewer
Water Public
Architectural Style Colonial
Level or Stories 2
Additional Building Above Grade, Below Grade
Structure Type Dry Wall
New Construction N
Schools
Middle Schools Williamstown M.S.
High Schools Monroe Township H.S.
School District Monroe Township
Others
Pets Allowed Y
Senior Community No
Tax ID 11-01502-00012
Ownership Fee Simple
SqFt Source Assessor
Acceptable Financing Cash, Conventional
Horse Property N
Listing Terms Cash, Conventional
Financing Cash,Conventional
Special Listing Condition Standard
Pets Allowed No Pet Restrictions

"My job is to find and attract mastery-based agents to the office, protect the culture, and make sure everyone is happy! "
1050 Industrial Dr #110, Middletown, Delaware, 19709, USA






