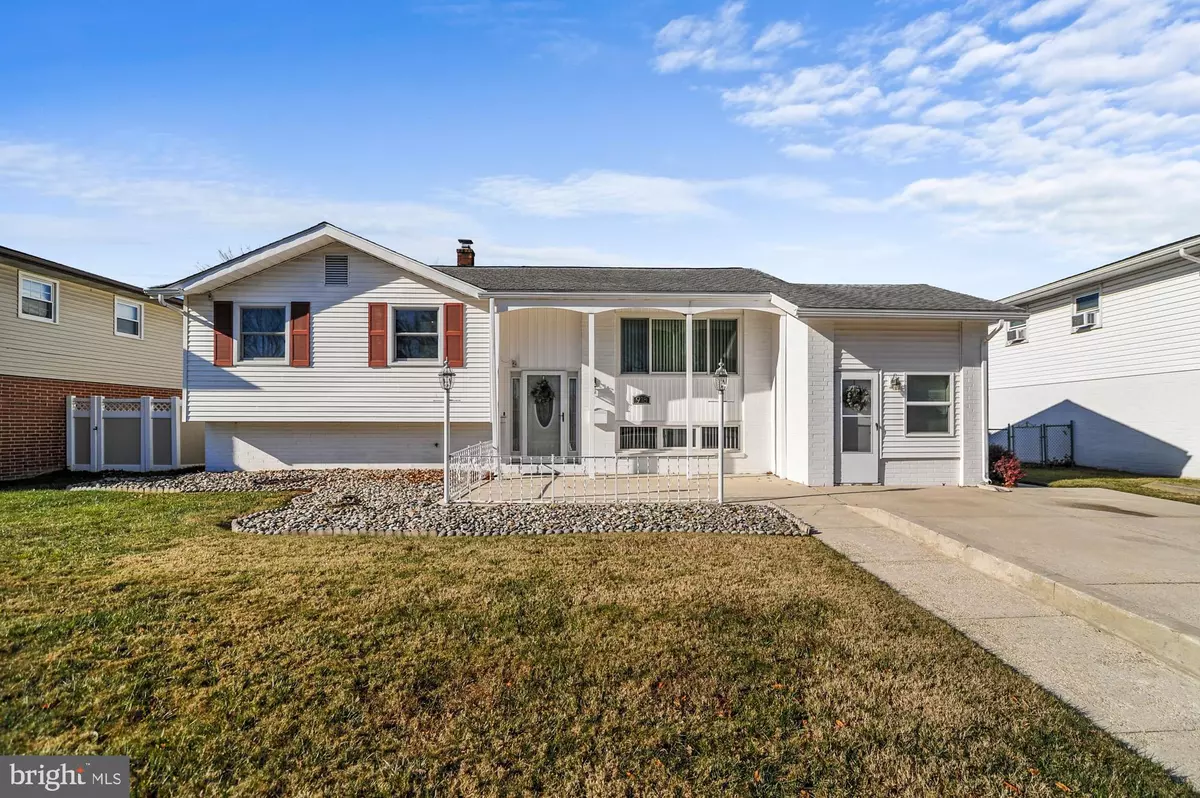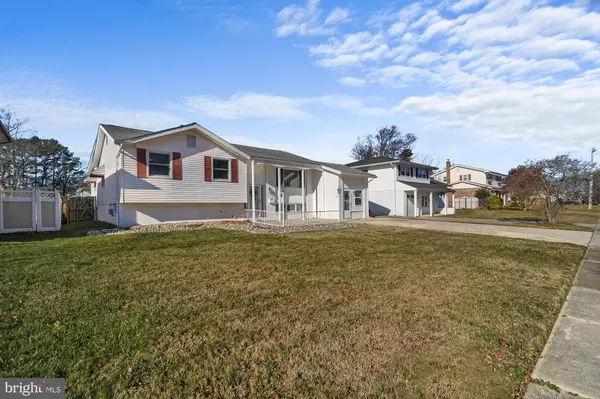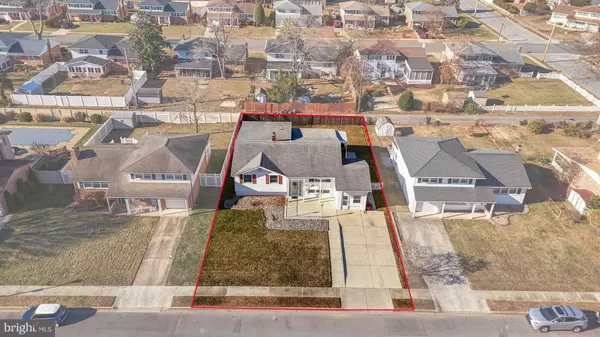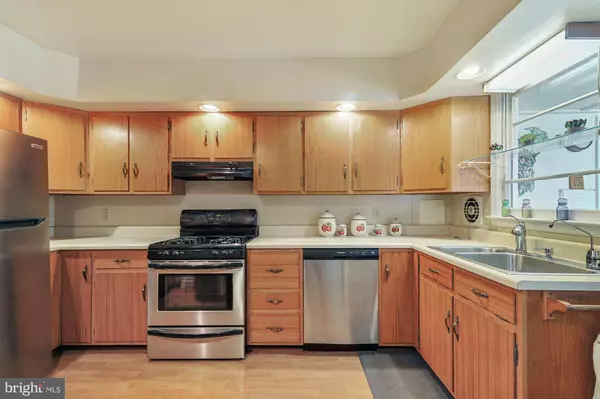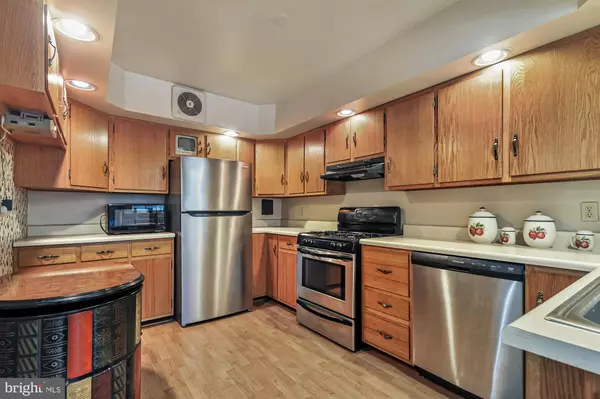4 Beds
3 Baths
2,852 SqFt
4 Beds
3 Baths
2,852 SqFt
Key Details
Property Type Single Family Home
Sub Type Detached
Listing Status Under Contract
Purchase Type For Sale
Square Footage 2,852 sqft
Price per Sqft $117
Subdivision Sherwood
MLS Listing ID DEKT2033542
Style Bi-level
Bedrooms 4
Full Baths 3
HOA Y/N N
Abv Grd Liv Area 2,292
Originating Board BRIGHT
Year Built 1960
Annual Tax Amount $2,114
Tax Year 2022
Lot Size 7,777 Sqft
Acres 0.18
Lot Dimensions 65.00 x 120.00
Property Description
From the moment you arrive, the curb appeal of this home will captivate you. Nestled in Dover's established Sherwood community, this meticulously maintained split-level home offers a perfect blend of charm, functionality, and space.
Step inside to discover a thoughtfully designed floor plan with an eat-in kitchen featuring stainless steel appliances, perfect for enjoying meals together. The home boasts 4 spacious bedrooms and 3 full bathrooms, including a potential mother-in-law suite with its own private entrance—ideal for multi-generational living or guest accommodations.
One of the bathrooms features a soaking tub, creating a perfect retreat for relaxation. Beneath the well taken care of carpet, you'll find hardwood floors, just waiting to be uncovered. You'll also appreciate the cedar closet, designed to keep your seasonal wardrobe fresh and organized, along with abundant storage throughout the home. The huge laundry room adds even more convenience, making household tasks a breeze.
The home doesn't stop there! For hobbyists or DIY enthusiasts, the workshop includes additional storage in its attic space, while the Culligan water softener ensures top-quality water throughout the home. The house is equipped with gas heat and window A/C units to keep you comfortable year-round.
Step outside to enjoy the sunroom off the back of the home, a perfect space for relaxing or entertaining. The fenced-in backyard offers privacy and security, making it ideal for pets, children, or gatherings.
Lovingly cared for by its owners, this home is truly move-in ready and has been designed with comfort and practicality in mind.
Don't miss your chance to see all that 918 Westview Terrace has to offer. Schedule your private tour today!
Location
State DE
County Kent
Area Capital (30802)
Zoning R8
Rooms
Other Rooms Bathroom 3
Basement Full, Partially Finished, Shelving, Improved, Daylight, Partial, Sump Pump, Space For Rooms
Main Level Bedrooms 4
Interior
Interior Features Wood Floors, Attic, Bathroom - Jetted Tub, Bathroom - Stall Shower
Hot Water Electric
Heating Forced Air
Cooling Ceiling Fan(s), Window Unit(s)
Equipment Stainless Steel Appliances
Fireplace N
Appliance Stainless Steel Appliances
Heat Source Natural Gas
Laundry Main Floor
Exterior
Garage Spaces 2.0
Fence Fully, Wood
Water Access N
Accessibility None
Road Frontage City/County
Total Parking Spaces 2
Garage N
Building
Story 2
Foundation Block
Sewer Public Sewer
Water Public
Architectural Style Bi-level
Level or Stories 2
Additional Building Above Grade, Below Grade
New Construction N
Schools
Elementary Schools South Dover
Middle Schools Central
High Schools Dover
School District Capital
Others
Senior Community No
Tax ID ED-05-07620-01-7200-000
Ownership Fee Simple
SqFt Source Assessor
Security Features Exterior Cameras
Acceptable Financing FHA, Cash, Conventional, VA
Listing Terms FHA, Cash, Conventional, VA
Financing FHA,Cash,Conventional,VA
Special Listing Condition Standard

"My job is to find and attract mastery-based agents to the office, protect the culture, and make sure everyone is happy! "
1050 Industrial Dr #110, Middletown, Delaware, 19709, USA

