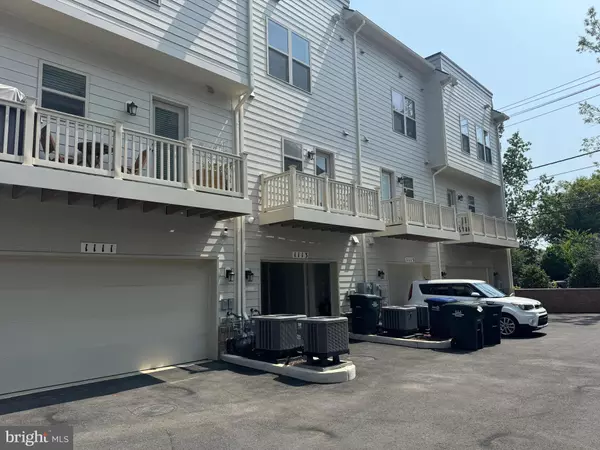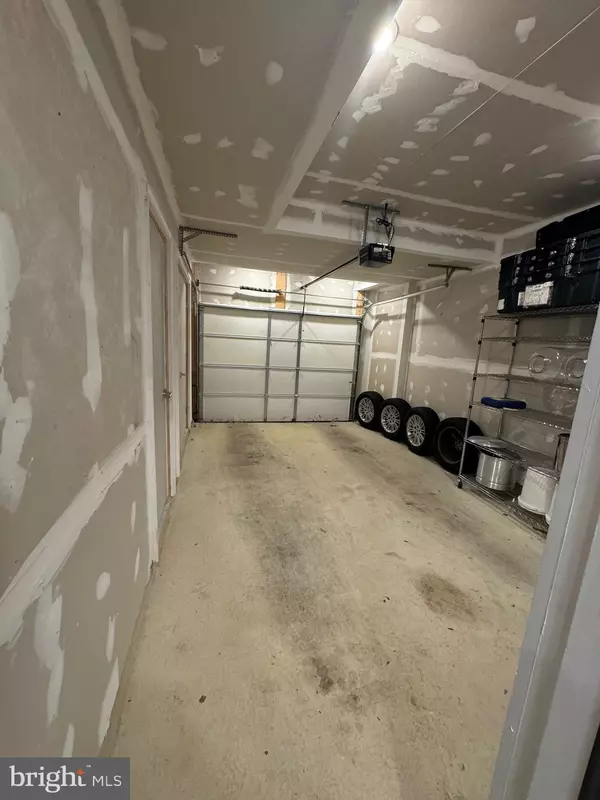3 Beds
3 Baths
1,610 SqFt
3 Beds
3 Baths
1,610 SqFt
Key Details
Property Type Townhouse
Sub Type Interior Row/Townhouse
Listing Status Under Contract
Purchase Type For Rent
Square Footage 1,610 sqft
Subdivision Congress Heights
MLS Listing ID DCDC2171204
Style Colonial
Bedrooms 3
Full Baths 2
Half Baths 1
HOA Fees $150/mo
HOA Y/N Y
Abv Grd Liv Area 1,610
Originating Board BRIGHT
Year Built 2022
Lot Size 1,610 Sqft
Acres 0.04
Lot Dimensions 0.00 x 0.00
Property Description
Landlord concession offered - please contact listing agent for the details!
Welcome to your new home in Southeast Washington DC's District Towns subdivision! This stunning four-level townhouse boasts modern elegance and convenience at every turn. Step into luxury as you enter the main floor featuring an expansive attached one-car garage, providing ample parking and storage space for your convenience. The second floor invites you into an open-concept living space, where a beautiful open kitchen awaits, complete with a spacious kitchen island perfect for entertaining. Adjacent to the kitchen, you'll find a cozy living room, complete with a modern fireplace, creating the ideal setting for gatherings and relaxation. The second floor also offers a balcony. Venture up to the third floor and discover two generously sized bedrooms, each boasting plenty of closet space and their own full bathrooms, offering privacy and comfort for residents and guests alike. Ascending to the fourth floor, you will find a large outdoor patio, providing the perfect spot for outdoor dining, relaxation, and soaking in the city views. Conveniently located just minutes away from the Anacostia/Bolling Joint Base, Navy Yard, and the Wharf, you'll enjoy easy access to shopping, dining, entertainment, and more. Plus, with a quick 10 to 15-minute drive to the Pentagon and Reagan Airport, commuting is a breeze. Don't miss out on this incredible opportunity to call this townhouse your new home sweet home in the heart of SE Washington DC!
Location
State DC
County Washington
Rooms
Other Rooms Dining Room, Kitchen
Main Level Bedrooms 1
Interior
Hot Water Natural Gas
Heating Central
Cooling Central A/C
Flooring Luxury Vinyl Plank
Heat Source Natural Gas
Exterior
Exterior Feature Deck(s), Balcony
Parking Features Garage - Rear Entry
Garage Spaces 1.0
Water Access N
Accessibility None
Porch Deck(s), Balcony
Attached Garage 1
Total Parking Spaces 1
Garage Y
Building
Story 3
Foundation Slab
Sewer Public Septic
Water Public
Architectural Style Colonial
Level or Stories 3
Additional Building Above Grade
New Construction Y
Schools
School District District Of Columbia Public Schools
Others
Pets Allowed Y
Senior Community No
Tax ID //
Ownership Other
SqFt Source Estimated
Horse Property N
Pets Allowed Cats OK, Dogs OK, Breed Restrictions, Number Limit, Size/Weight Restriction

"My job is to find and attract mastery-based agents to the office, protect the culture, and make sure everyone is happy! "
1050 Industrial Dr #110, Middletown, Delaware, 19709, USA






