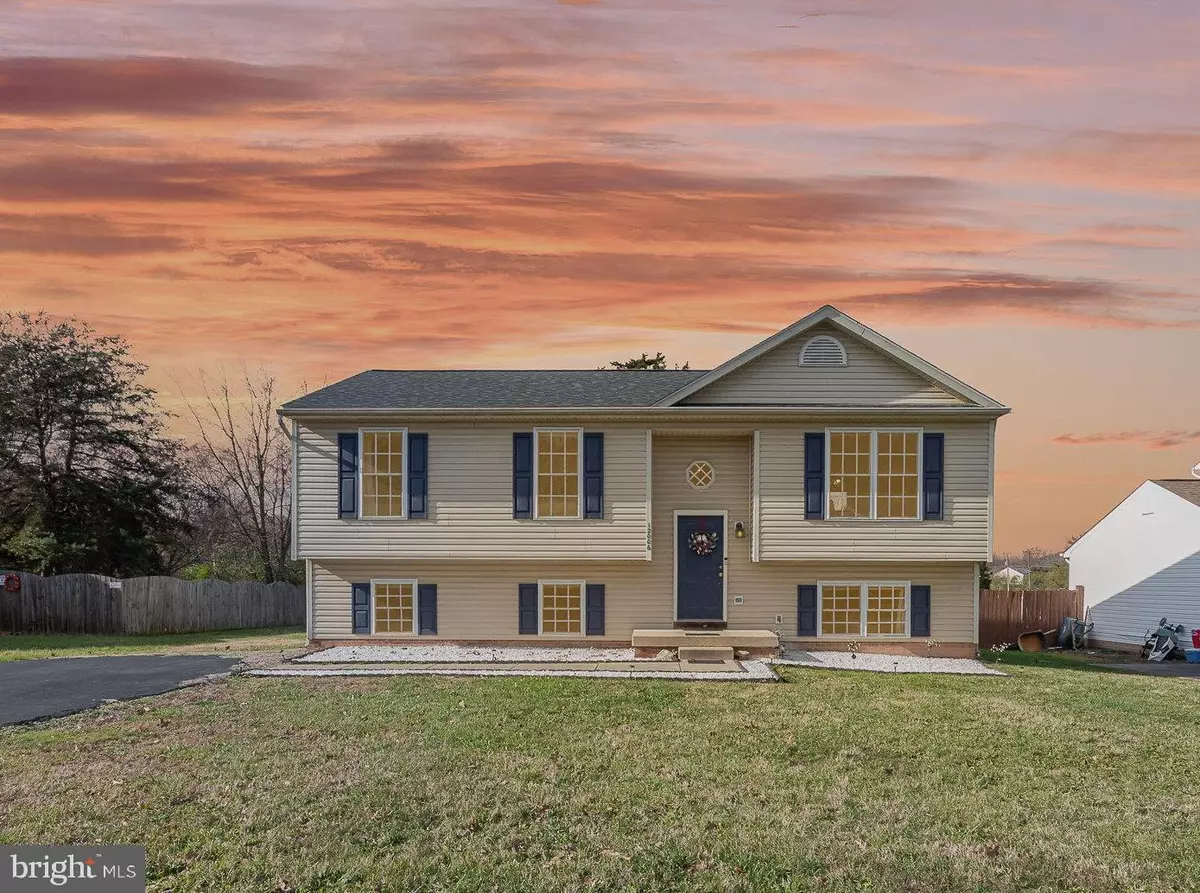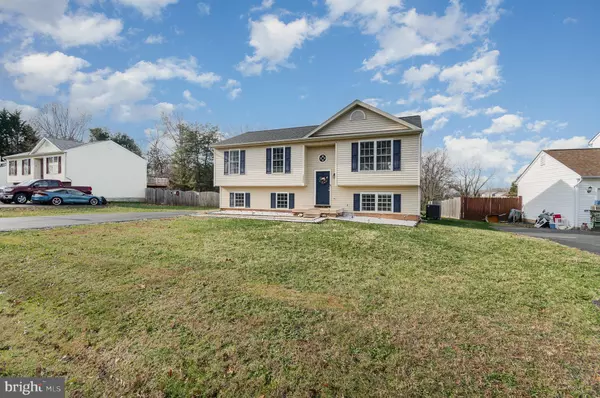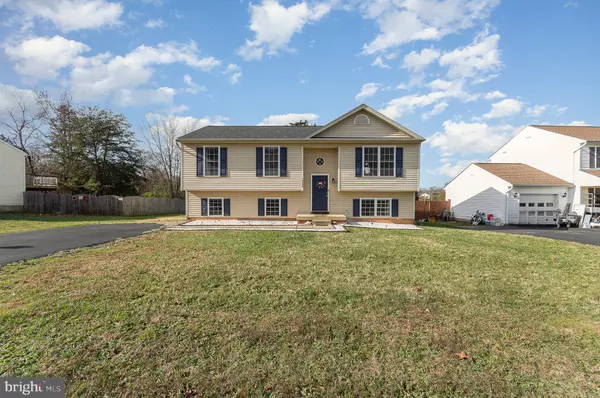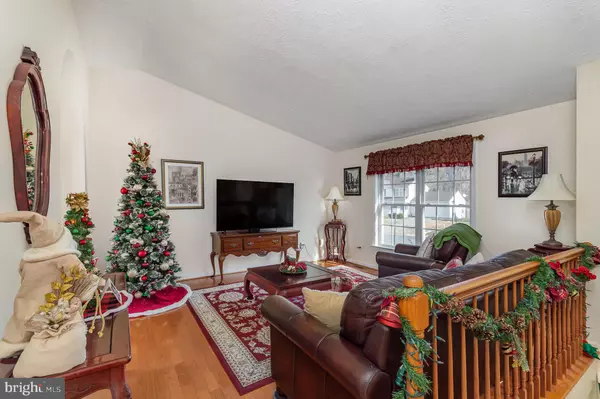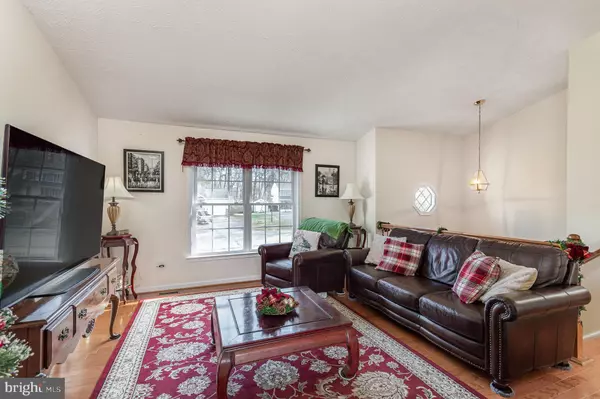4 Beds
4 Baths
2,018 SqFt
4 Beds
4 Baths
2,018 SqFt
Key Details
Property Type Single Family Home
Sub Type Detached
Listing Status Active
Purchase Type For Sale
Square Footage 2,018 sqft
Price per Sqft $247
Subdivision Falcon Ridge
MLS Listing ID VASP2029648
Style Split Foyer
Bedrooms 4
Full Baths 3
Half Baths 1
HOA Fees $195/ann
HOA Y/N Y
Abv Grd Liv Area 1,118
Originating Board BRIGHT
Year Built 1998
Annual Tax Amount $2,166
Tax Year 2022
Lot Size 0.271 Acres
Acres 0.27
Property Description
Location
State VA
County Spotsylvania
Zoning R1
Rooms
Basement Daylight, Full
Main Level Bedrooms 3
Interior
Interior Features Built-Ins, Ceiling Fan(s), Floor Plan - Traditional, Wainscotting, Walk-in Closet(s)
Hot Water Electric
Heating Heat Pump(s)
Cooling Heat Pump(s)
Flooring Hardwood, Luxury Vinyl Plank, Tile/Brick
Equipment Built-In Microwave, Dishwasher, Disposal, Dryer, Stove, Washer, Water Heater
Fireplace N
Appliance Built-In Microwave, Dishwasher, Disposal, Dryer, Stove, Washer, Water Heater
Heat Source Electric
Laundry Lower Floor
Exterior
Garage Spaces 4.0
Water Access N
View Garden/Lawn
Roof Type Architectural Shingle
Accessibility None
Total Parking Spaces 4
Garage N
Building
Lot Description Cleared, Level, Premium
Story 2
Foundation Permanent, Slab
Sewer Public Sewer
Water Public
Architectural Style Split Foyer
Level or Stories 2
Additional Building Above Grade, Below Grade
Structure Type Dry Wall,Cathedral Ceilings
New Construction N
Schools
High Schools Riverbend
School District Spotsylvania County Public Schools
Others
Pets Allowed Y
HOA Fee Include Common Area Maintenance
Senior Community No
Tax ID 22S4-70-
Ownership Fee Simple
SqFt Source Assessor
Security Features Surveillance Sys
Acceptable Financing FHA, Cash, Conventional, VA
Horse Property N
Listing Terms FHA, Cash, Conventional, VA
Financing FHA,Cash,Conventional,VA
Special Listing Condition Standard
Pets Allowed No Pet Restrictions

"My job is to find and attract mastery-based agents to the office, protect the culture, and make sure everyone is happy! "
1050 Industrial Dr #110, Middletown, Delaware, 19709, USA

