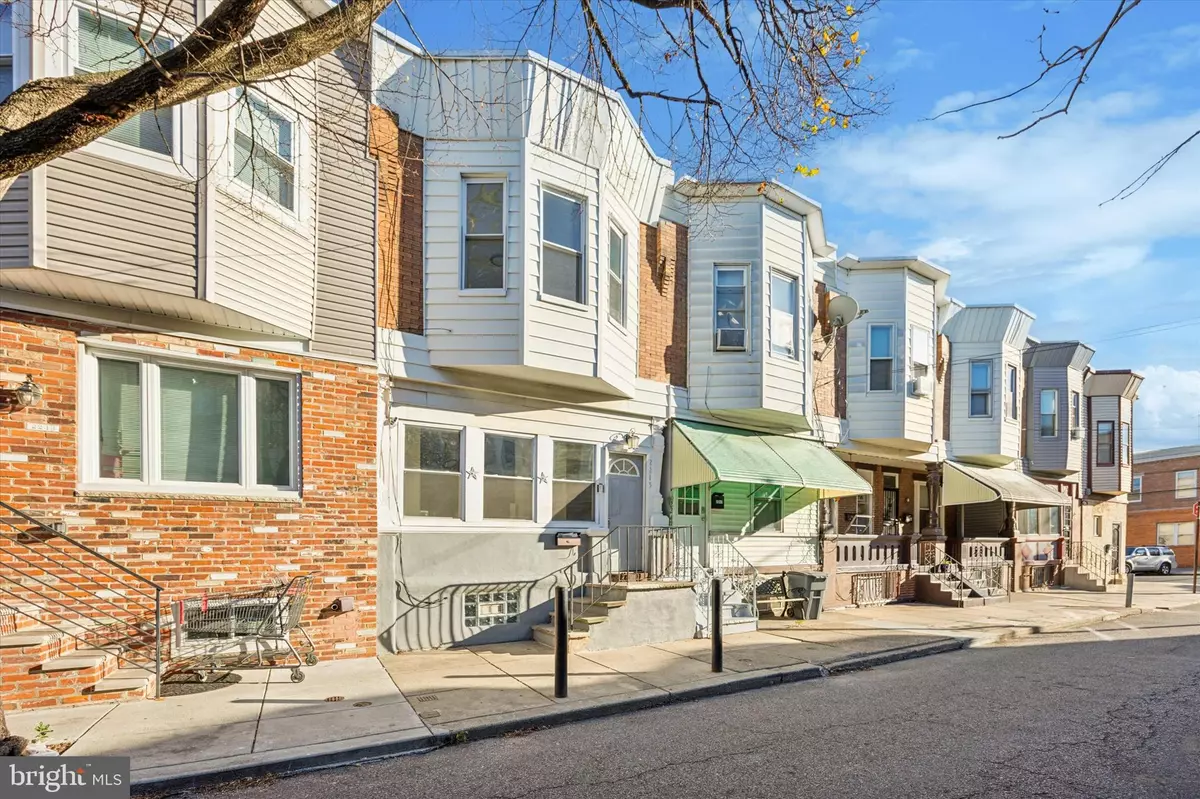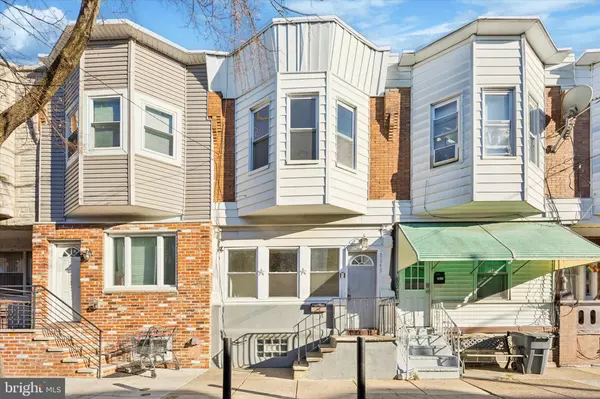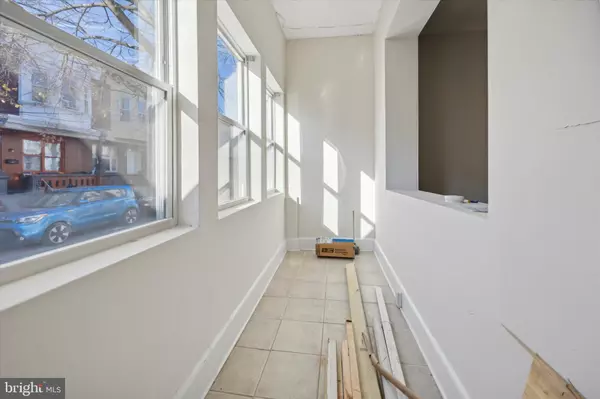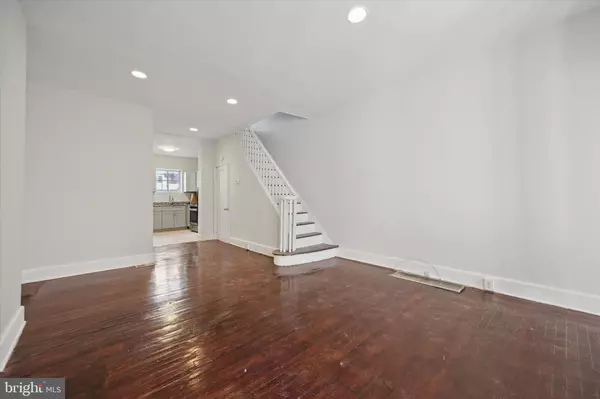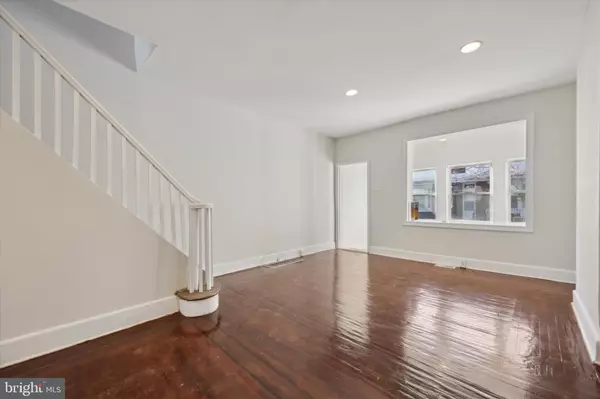3 Beds
2 Baths
1,134 SqFt
3 Beds
2 Baths
1,134 SqFt
Key Details
Property Type Townhouse
Sub Type Interior Row/Townhouse
Listing Status Under Contract
Purchase Type For Sale
Square Footage 1,134 sqft
Price per Sqft $176
Subdivision West Passyunk
MLS Listing ID PAPH2426322
Style Straight Thru,Bi-level
Bedrooms 3
Full Baths 1
Half Baths 1
HOA Y/N N
Abv Grd Liv Area 1,134
Originating Board BRIGHT
Year Built 1920
Annual Tax Amount $2,057
Tax Year 2024
Lot Size 687 Sqft
Acres 0.02
Lot Dimensions 14.16 x 48.50
Property Description
Step inside to discover hardwood floors throughout and a modern kitchen boasting stylish grey and white shaker cabinets, perfect for all your culinary needs. The layout offers ample space for living and entertaining, while the basement includes a laundry area for added convenience.
Don't miss your chance to own this gem in one of Philly's most vibrant neighborhoods!
Location
State PA
County Philadelphia
Area 19145 (19145)
Zoning RM1
Rooms
Basement Other
Interior
Hot Water Electric
Heating Forced Air
Cooling Central A/C
Flooring Hardwood, Tile/Brick
Inclusions All kitchen appliances
Equipment Oven/Range - Gas, Refrigerator, Dishwasher
Appliance Oven/Range - Gas, Refrigerator, Dishwasher
Heat Source Natural Gas
Exterior
Water Access N
Roof Type Flat
Accessibility None
Garage N
Building
Story 2
Foundation Stone
Sewer Public Sewer
Water Public
Architectural Style Straight Thru, Bi-level
Level or Stories 2
Additional Building Above Grade, Below Grade
New Construction N
Schools
School District The School District Of Philadelphia
Others
Pets Allowed N
Senior Community No
Tax ID 482234300
Ownership Fee Simple
SqFt Source Estimated
Acceptable Financing Cash, VA, FHA, Conventional
Listing Terms Cash, VA, FHA, Conventional
Financing Cash,VA,FHA,Conventional
Special Listing Condition Standard

"My job is to find and attract mastery-based agents to the office, protect the culture, and make sure everyone is happy! "
1050 Industrial Dr #110, Middletown, Delaware, 19709, USA

