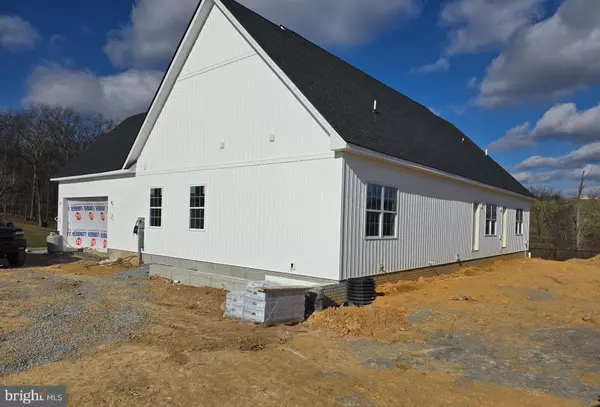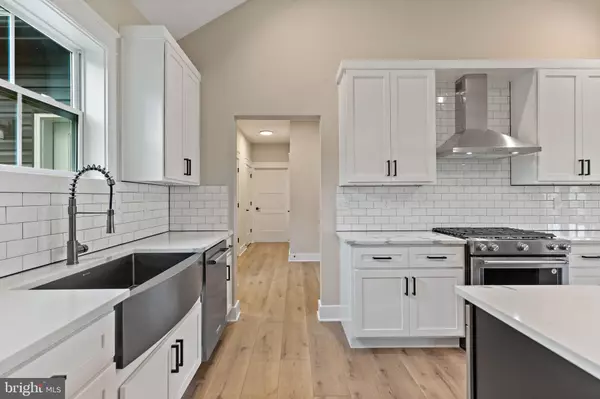4 Beds
5 Baths
2,632 SqFt
4 Beds
5 Baths
2,632 SqFt
Key Details
Property Type Single Family Home
Sub Type Detached
Listing Status Active
Purchase Type For Sale
Square Footage 2,632 sqft
Price per Sqft $284
Subdivision Cornerstone
MLS Listing ID WVBE2035368
Style Farmhouse/National Folk
Bedrooms 4
Full Baths 4
Half Baths 1
HOA Y/N Y
Abv Grd Liv Area 2,632
Originating Board BRIGHT
Annual Tax Amount $923
Tax Year 2022
Lot Size 2.190 Acres
Acres 2.19
Property Description
Location
State WV
County Berkeley
Zoning 100
Rooms
Basement Connecting Stairway, Full, Heated, Interior Access, Poured Concrete, Side Entrance, Space For Rooms, Unfinished, Sump Pump, Walkout Stairs
Main Level Bedrooms 4
Interior
Hot Water Electric
Heating Heat Pump(s)
Cooling Central A/C, Ceiling Fan(s)
Fireplace N
Heat Source Electric
Laundry Main Floor
Exterior
Parking Features Garage - Side Entry
Garage Spaces 7.0
Utilities Available Electric Available, Phone Available, Under Ground, Cable TV Available
Water Access N
Roof Type Architectural Shingle
Accessibility None
Attached Garage 2
Total Parking Spaces 7
Garage Y
Building
Story 3
Foundation Concrete Perimeter, Passive Radon Mitigation, Slab
Sewer On Site Septic
Water Well
Architectural Style Farmhouse/National Folk
Level or Stories 3
Additional Building Above Grade, Below Grade
New Construction Y
Schools
School District Berkeley County Schools
Others
Senior Community No
Tax ID 01 4000700300000
Ownership Fee Simple
SqFt Source Assessor
Horse Property N
Special Listing Condition Standard

"My job is to find and attract mastery-based agents to the office, protect the culture, and make sure everyone is happy! "
1050 Industrial Dr #110, Middletown, Delaware, 19709, USA






