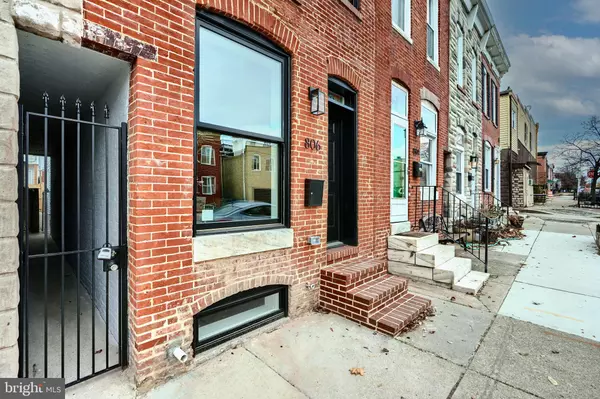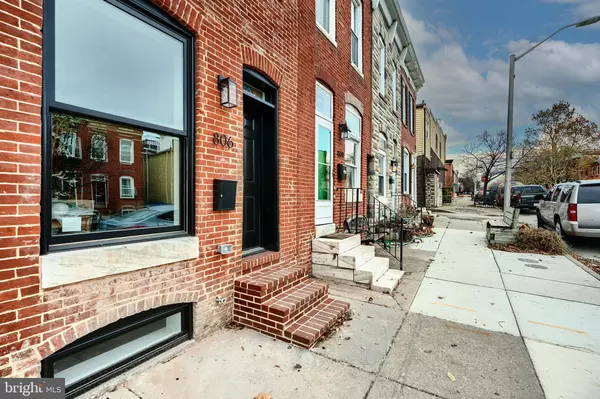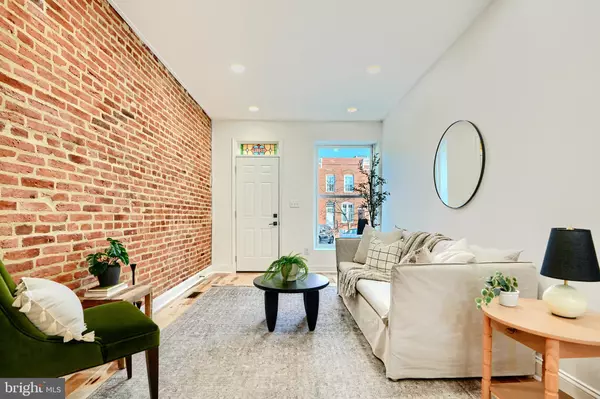3 Beds
4 Baths
1,242 SqFt
3 Beds
4 Baths
1,242 SqFt
Key Details
Property Type Townhouse
Sub Type Interior Row/Townhouse
Listing Status Active
Purchase Type For Sale
Square Footage 1,242 sqft
Price per Sqft $386
Subdivision Canton
MLS Listing ID MDBA2149936
Style Colonial
Bedrooms 3
Full Baths 3
Half Baths 1
HOA Y/N N
Abv Grd Liv Area 1,242
Originating Board BRIGHT
Year Built 1920
Annual Tax Amount $4,475
Tax Year 2024
Lot Size 840 Sqft
Acres 0.02
Property Description
Welcome to 806 S. Luzerne, a beautifully updated interior row home offering modern living in the heart of the desirable Canton neighborhood. This CHAP-certified property has been thoughtfully renovated, blending classic charm with contemporary finishes.
The main level features a living room, an eat-in kitchen with plenty of storage and counter space, and a stylish half bath. Stunning wood floors and a striking brick accent wall enhancing the home's character and warmth.
Upstairs, you'll find two bedrooms, each with its own full bath, plus access to a private rooftop deck – the perfect spot to relax or entertain with stunning city views.
The fully finished basement provides additional living space with a third bedroom and another full bath, ideal for guests or a home office.
Enjoy the convenience of street parking in this vibrant, walkable neighborhood, just minutes from shopping, dining, and entertainment in Canton.
Location
State MD
County Baltimore City
Zoning R-8
Rooms
Other Rooms Living Room, Dining Room, Sitting Room, Kitchen, Basement, Bedroom 1, Office, Storage Room, Bathroom 1
Basement Other
Interior
Interior Features Ceiling Fan(s), Chair Railings, Crown Moldings, Curved Staircase, Stain/Lead Glass, Bathroom - Stall Shower, Wood Floors, Dining Area
Hot Water Natural Gas
Heating Radiator
Cooling Central A/C
Flooring Ceramic Tile, Wood
Equipment Built-In Range, Disposal, Oven - Self Cleaning, Oven/Range - Gas, Refrigerator, Stainless Steel Appliances, Washer/Dryer Stacked, Water Heater
Fireplace N
Window Features Screens,Replacement,Double Pane
Appliance Built-In Range, Disposal, Oven - Self Cleaning, Oven/Range - Gas, Refrigerator, Stainless Steel Appliances, Washer/Dryer Stacked, Water Heater
Heat Source Natural Gas
Exterior
Fence Masonry/Stone
Water Access N
Accessibility None
Garage N
Building
Story 3
Foundation Brick/Mortar
Sewer Public Sewer
Water Public
Architectural Style Colonial
Level or Stories 3
Additional Building Above Grade, Below Grade
New Construction N
Schools
School District Baltimore City Public Schools
Others
Pets Allowed Y
Senior Community No
Tax ID 0301081865 063
Ownership Fee Simple
SqFt Source Estimated
Horse Property N
Special Listing Condition Standard
Pets Allowed No Pet Restrictions

"My job is to find and attract mastery-based agents to the office, protect the culture, and make sure everyone is happy! "
1050 Industrial Dr #110, Middletown, Delaware, 19709, USA






