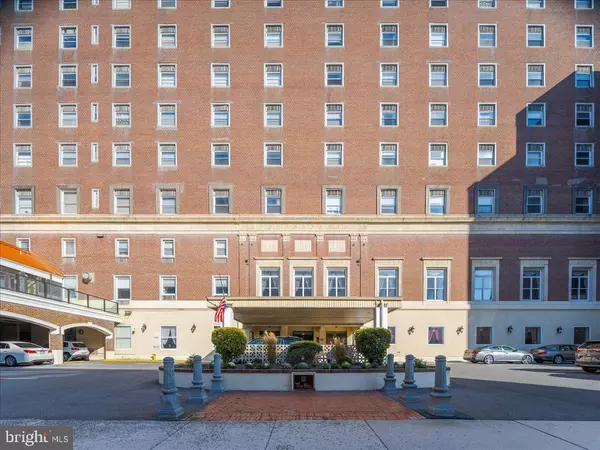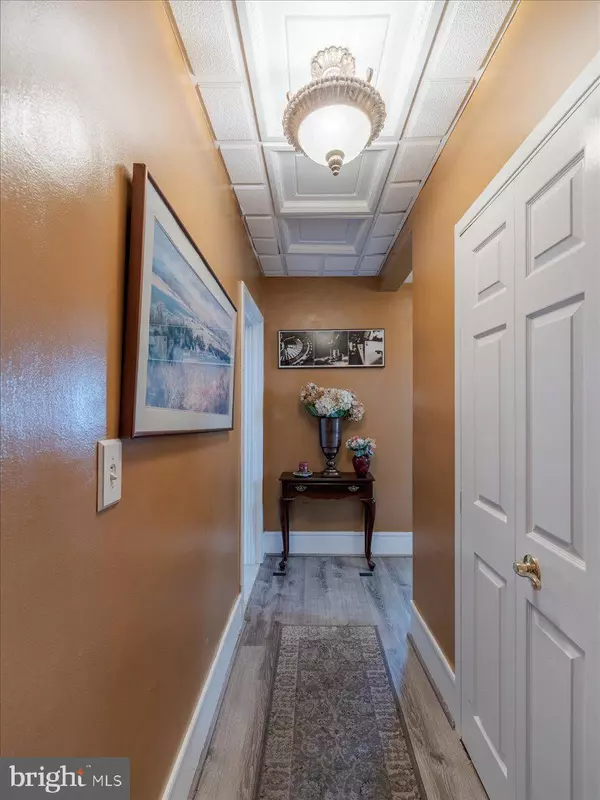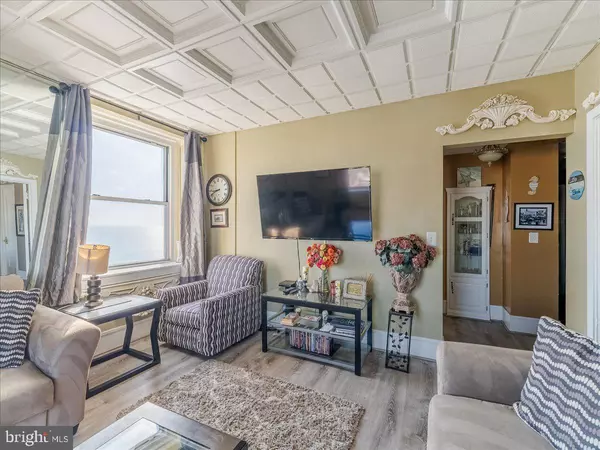1 Bed
1 Bath
704 SqFt
1 Bed
1 Bath
704 SqFt
Key Details
Property Type Condo
Sub Type Condo/Co-op
Listing Status Active
Purchase Type For Sale
Square Footage 704 sqft
Price per Sqft $305
Subdivision Ritz Condo
MLS Listing ID NJAC2015548
Style Art Deco
Bedrooms 1
Full Baths 1
Condo Fees $785/mo
HOA Y/N N
Abv Grd Liv Area 704
Originating Board BRIGHT
Year Built 1921
Annual Tax Amount $3,182
Tax Year 2024
Lot Dimensions 0.00 x 0.00
Property Description
A short history on the historically significant Ritz Carlton below:
THE RITZ-CARLTON HOTEL- ATLANTIC CITY (HISTORICAL TIMELINE)
1920-1921: 600 room facility designed by New York architectural firm of Warren
and Wetmore who designed New York's famous Grand Central Terminal. The
General Contractor assigned to the project was the Thompson-Starrett Company.
Warren and Wetmore designed several hotels for The Ritz-Carlton chain, including
the New York City and Montreal branches. In addition, the firm also designed
additions to the Ambassador, Shelburne, and St. Charles Hotels in Atlantic City. Of
interest, the interior marble throughout the facility was executed by Brooklyn Steam
Marble Company. Original furnishings (inclusive of rugs and carpets) of the property
were supplied by B. Altman & Company a high-end department store based in New
York City that closed in the 1989. The Interior Designer assigned to the property was
John B. Smeraldi. Additional construction information is as follows: -Painting: W.P. Nelson, Company -Structural Steel and Cast Iron: McCormick Brothers -Elevators: Atlantic Elevator Company -Fire Alarm System: The Atlantic City Auxiliary Fire Alarm Company -Generators: Moore Steam Turbine Corporation -Wood Floors: Jas. McBride Flooring Company -Plastering, Art, Travertine Stone, Botticino Art, and Marble: Louis Bloom Studios (Information gathered from the Ritz Carlton Condominiums website)
Location
State NJ
County Atlantic
Area Atlantic City (20102)
Zoning RS-C
Direction South
Rooms
Main Level Bedrooms 1
Interior
Interior Features Bathroom - Jetted Tub, Bathroom - Tub Shower, Built-Ins, Ceiling Fan(s), Chair Railings, Crown Moldings, Elevator, Kitchen - Eat-In, Kitchenette, Recessed Lighting, Primary Bedroom - Ocean Front, Walk-in Closet(s), Wainscotting, Upgraded Countertops, Window Treatments
Hot Water Other
Heating Heat Pump - Electric BackUp, Forced Air
Cooling Ductless/Mini-Split
Flooring Laminate Plank
Inclusions All furniture and contents, Wahser & Dryer & Refrigerator
Equipment Dryer, Stove, Washer
Furnishings Yes
Fireplace N
Appliance Dryer, Stove, Washer
Heat Source Other, Electric
Laundry Washer In Unit
Exterior
Exterior Feature Deck(s), Enclosed, Porch(es), Patio(s)
Parking Features Covered Parking
Garage Spaces 1.0
Utilities Available Cable TV
Amenities Available Bar/Lounge, Beach, Billiard Room, Common Grounds, Community Center, Concierge, Elevator, Exercise Room, Extra Storage, Fitness Center, Game Room, Hot tub, Meeting Room, Party Room, Pool - Indoor, Pool - Outdoor, Sauna, Swimming Pool, Club House, Laundry Facilities, Beach Club
Waterfront Description Sandy Beach
Water Access Y
Water Access Desc Fishing Allowed,Public Access,Public Beach,Swimming Allowed,Canoe/Kayak
View Ocean, Marina, Panoramic, Water
Roof Type Unknown
Accessibility Elevator
Porch Deck(s), Enclosed, Porch(es), Patio(s)
Total Parking Spaces 1
Garage Y
Building
Lot Description Year Round Access, Landscaping
Story 7
Unit Features Hi-Rise 9+ Floors
Foundation Other
Sewer Public Sewer
Water Public
Architectural Style Art Deco
Level or Stories 7
Additional Building Above Grade, Below Grade
Structure Type High,Tray Ceilings
New Construction N
Schools
School District Atlantic City Schools
Others
Pets Allowed Y
HOA Fee Include Air Conditioning,Alarm System,All Ground Fee,Heat,Health Club,Insurance,Management,Pest Control,Pool(s),Recreation Facility,Sauna,Trash,Common Area Maintenance,Electricity,Ext Bldg Maint,Lawn Care Side,A/C unit(s),Laundry,Parking Fee,Sewer,Snow Removal,Water
Senior Community No
Tax ID 02-00031-00002-C1421
Ownership Condominium
Security Features 24 hour security,Doorman,Desk in Lobby,Security System
Acceptable Financing Cash, Conventional, VA
Listing Terms Cash, Conventional, VA
Financing Cash,Conventional,VA
Special Listing Condition Standard
Pets Allowed Size/Weight Restriction

"My job is to find and attract mastery-based agents to the office, protect the culture, and make sure everyone is happy! "
1050 Industrial Dr #110, Middletown, Delaware, 19709, USA






