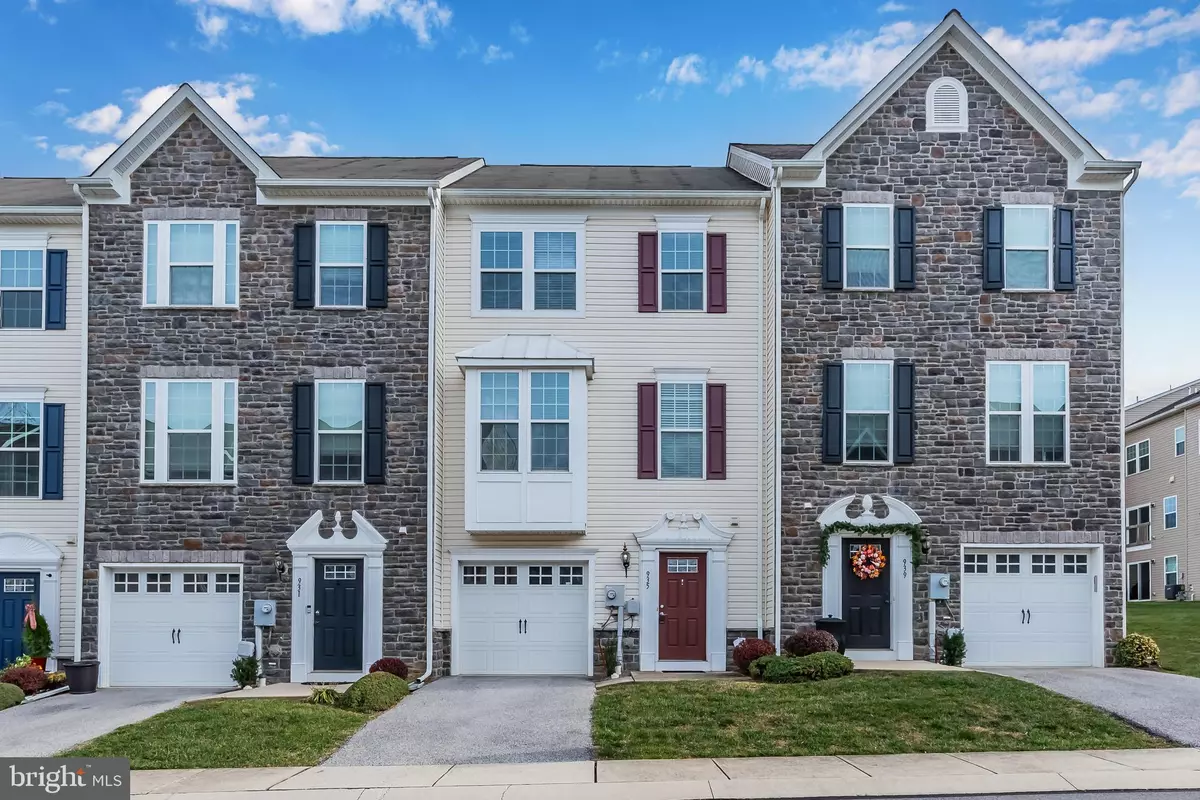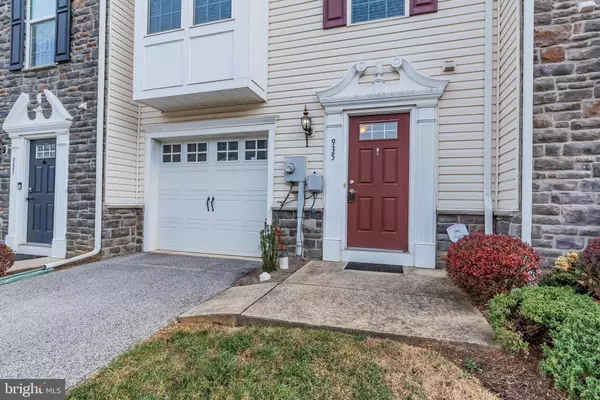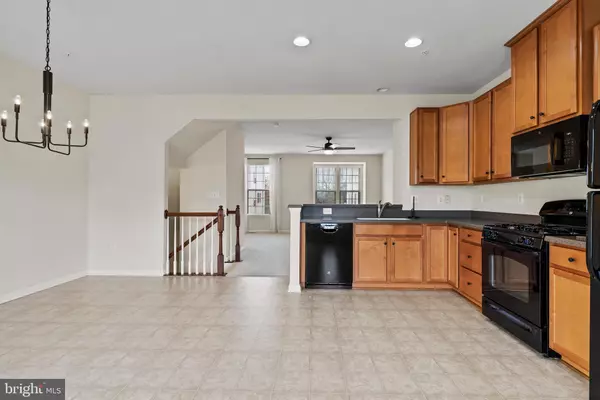3 Beds
3 Baths
1,452 SqFt
3 Beds
3 Baths
1,452 SqFt
Key Details
Property Type Townhouse
Sub Type Interior Row/Townhouse
Listing Status Pending
Purchase Type For Sale
Square Footage 1,452 sqft
Price per Sqft $185
Subdivision Regents Glen
MLS Listing ID PAYK2073162
Style Colonial
Bedrooms 3
Full Baths 2
Half Baths 1
HOA Fees $380/qua
HOA Y/N Y
Abv Grd Liv Area 1,452
Originating Board BRIGHT
Year Built 2013
Annual Tax Amount $5,028
Tax Year 2024
Property Description
Boasting 3 bedrooms, 2 full bathrooms, and 1 half bathroom, this luxurious residence offers the perfect blend of space and privacy for your family. The open-concept living area is bathed in natural light, creating a bright and inviting atmosphere.
The spacious kitchen features modern appliances, a gas cooktop, recessed lighting, and ample counter space, making it ideal for both entertaining and daily family meals. Additional upgrades, including a beautifully tiled shower and custom blinds, enhance the home's functionality and charm.
Step outside to relax and enjoy the peaceful surroundings of this exclusive community. The attached 1-car garage provides convenient parking and extra storage, ensuring a comfortable lifestyle.
As a resident of Regents Glen, you'll have access to premier amenities, including a championship golf course, a charming clubhouse, and scenic walking trails. This gated neighborhood is one of York's most sought-after, offering luxury living with a strong sense of community.
Don't miss the opportunity to own this exceptional townhome—schedule your showing today!
Location
State PA
County York
Area Spring Garden Twp (15248)
Zoning RES
Rooms
Basement Fully Finished
Interior
Hot Water Electric
Heating Forced Air
Cooling Central A/C
Inclusions Washer, Dryer and Refrigerator
Fireplace N
Heat Source Natural Gas
Exterior
Parking Features Garage - Front Entry
Garage Spaces 1.0
Water Access N
Accessibility None
Attached Garage 1
Total Parking Spaces 1
Garage Y
Building
Story 3
Foundation Other
Sewer Public Septic
Water Public
Architectural Style Colonial
Level or Stories 3
Additional Building Above Grade, Below Grade
New Construction N
Schools
School District York Suburban
Others
Senior Community No
Tax ID 48-000-34-0082-B0-PC119
Ownership Fee Simple
SqFt Source Assessor
Special Listing Condition Standard

"My job is to find and attract mastery-based agents to the office, protect the culture, and make sure everyone is happy! "
1050 Industrial Dr #110, Middletown, Delaware, 19709, USA






