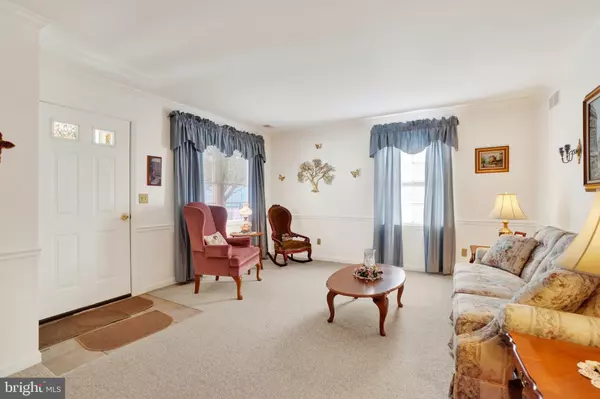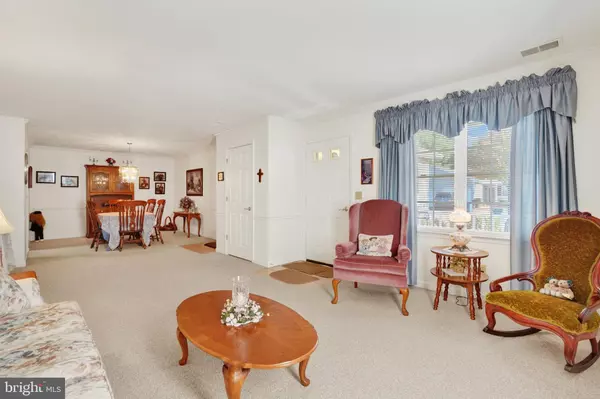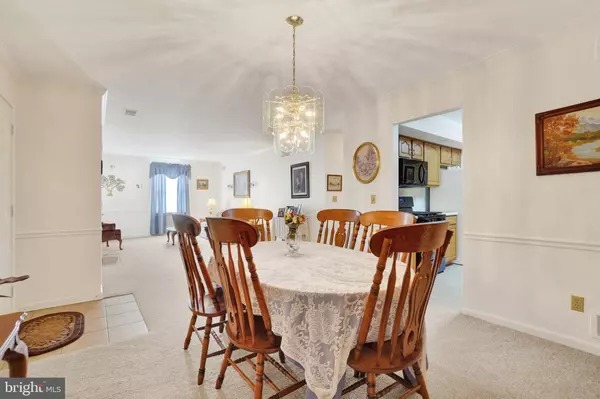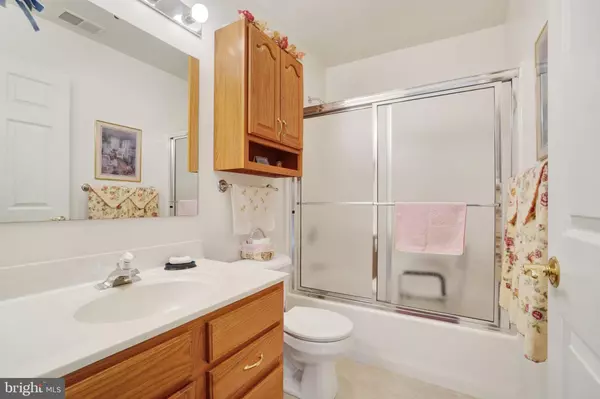2 Beds
2 Baths
1,494 SqFt
2 Beds
2 Baths
1,494 SqFt
Key Details
Property Type Single Family Home, Townhouse
Sub Type Twin/Semi-Detached
Listing Status Active
Purchase Type For Sale
Square Footage 1,494 sqft
Price per Sqft $177
Subdivision Longstown Village
MLS Listing ID PAYK2072894
Style Ranch/Rambler
Bedrooms 2
Full Baths 2
HOA Fees $525/qua
HOA Y/N Y
Abv Grd Liv Area 1,494
Originating Board BRIGHT
Year Built 2000
Annual Tax Amount $4,479
Tax Year 2024
Property Description
Location
State PA
County York
Area Windsor Twp (15253)
Zoning RESIDENTIAL
Rooms
Main Level Bedrooms 2
Interior
Interior Features Breakfast Area, Formal/Separate Dining Room
Hot Water Natural Gas
Heating Forced Air
Cooling Central A/C
Fireplaces Number 1
Fireplace Y
Window Features Insulated
Heat Source Natural Gas
Exterior
Parking Features Garage Door Opener
Garage Spaces 2.0
Water Access N
Roof Type Asphalt,Shingle
Accessibility Level Entry - Main
Attached Garage 2
Total Parking Spaces 2
Garage Y
Building
Story 1
Foundation Slab
Sewer Public Sewer
Water Public
Architectural Style Ranch/Rambler
Level or Stories 1
Additional Building Above Grade, Below Grade
New Construction N
Schools
School District Red Lion Area
Others
HOA Fee Include Lawn Maintenance,Insurance,Recreation Facility,Reserve Funds,Ext Bldg Maint
Senior Community No
Tax ID 53-000-IJ-0129-E0-C4118
Ownership Fee Simple
SqFt Source Assessor
Acceptable Financing Cash, Conventional, FHA, VA
Listing Terms Cash, Conventional, FHA, VA
Financing Cash,Conventional,FHA,VA
Special Listing Condition Standard

"My job is to find and attract mastery-based agents to the office, protect the culture, and make sure everyone is happy! "
1050 Industrial Dr #110, Middletown, Delaware, 19709, USA






