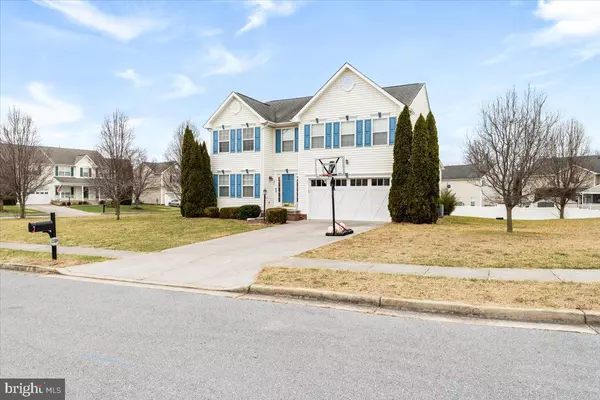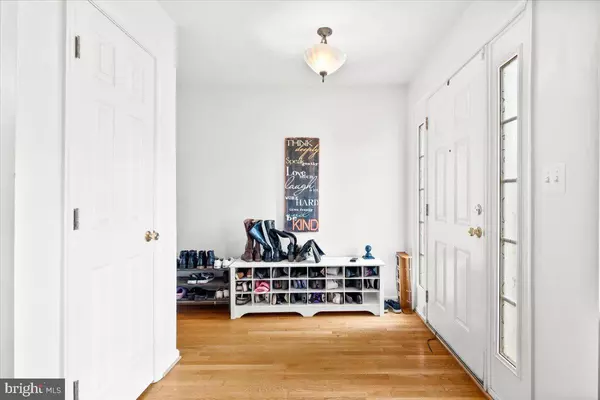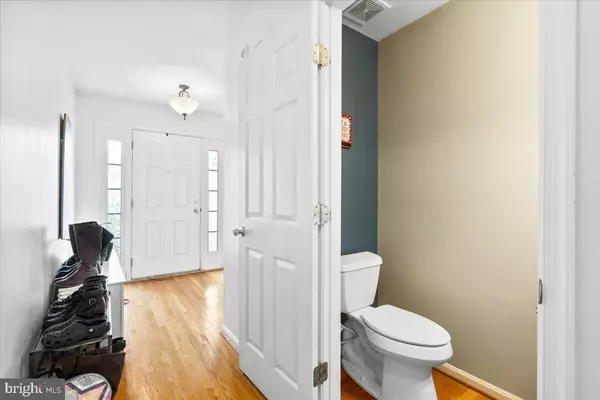4 Beds
3 Baths
2,904 SqFt
4 Beds
3 Baths
2,904 SqFt
Key Details
Property Type Single Family Home
Sub Type Detached
Listing Status Active
Purchase Type For Sale
Square Footage 2,904 sqft
Price per Sqft $134
Subdivision The Gallery
MLS Listing ID WVBE2035400
Style Contemporary
Bedrooms 4
Full Baths 2
Half Baths 1
HOA Fees $25/mo
HOA Y/N Y
Abv Grd Liv Area 2,904
Originating Board BRIGHT
Year Built 2005
Annual Tax Amount $2,029
Tax Year 2021
Lot Size 0.340 Acres
Acres 0.34
Property Description
This beautiful home features 4 generously sized bedrooms and 2.5 bathrooms. The master suite boasts exceptional space for relaxation, while the additional bedrooms are equally large and perfect for family, guests, or even a home office. Enjoy the fresh air while relaxing on the back deck and there is room to entertain with the patio or add a hot tub with the convenient hook ups in place.
Set in a cul-de-sac, this corner property offers a peaceful setting with minimal traffic. The charming exterior adds to the home's curb appeal, making it a place you'll be proud to call your own.
Don't miss this opportunity to own a home in a prime location with so much to offer! Schedule your showing today.
Location
State WV
County Berkeley
Zoning 101
Rooms
Other Rooms Basement
Basement Outside Entrance, Poured Concrete, Rough Bath Plumb
Interior
Interior Features Ceiling Fan(s), Upgraded Countertops, Primary Bath(s), Walk-in Closet(s)
Hot Water Propane
Heating Central
Cooling Central A/C
Flooring Carpet, Hardwood, Laminated
Equipment Dishwasher, Refrigerator, Water Conditioner - Owned, Microwave, Stove
Appliance Dishwasher, Refrigerator, Water Conditioner - Owned, Microwave, Stove
Heat Source Propane - Owned
Exterior
Exterior Feature Deck(s), Patio(s), Wrap Around
Parking Features Garage - Front Entry, Garage Door Opener, Inside Access, Other
Garage Spaces 2.0
Water Access N
Roof Type Asphalt,Shingle
Street Surface Paved
Accessibility 32\"+ wide Doors, 36\"+ wide Halls
Porch Deck(s), Patio(s), Wrap Around
Attached Garage 2
Total Parking Spaces 2
Garage Y
Building
Lot Description Corner, Cul-de-sac
Story 2
Foundation Other
Sewer Public Sewer
Water Public
Architectural Style Contemporary
Level or Stories 2
Additional Building Above Grade, Below Grade
New Construction N
Schools
High Schools Martinsburg
School District Berkeley County Schools
Others
Senior Community No
Tax ID 06 35G002000000000
Ownership Fee Simple
SqFt Source Estimated
Security Features Security System
Special Listing Condition Standard

"My job is to find and attract mastery-based agents to the office, protect the culture, and make sure everyone is happy! "
1050 Industrial Dr #110, Middletown, Delaware, 19709, USA






