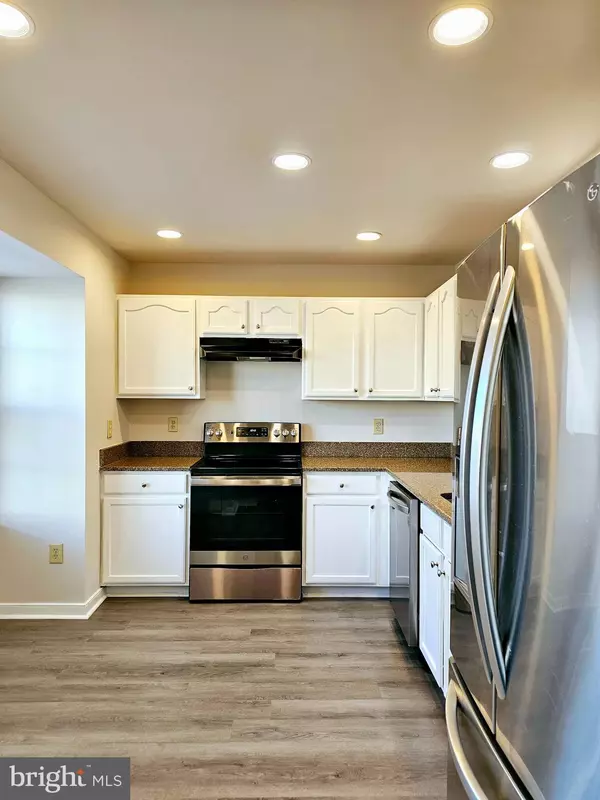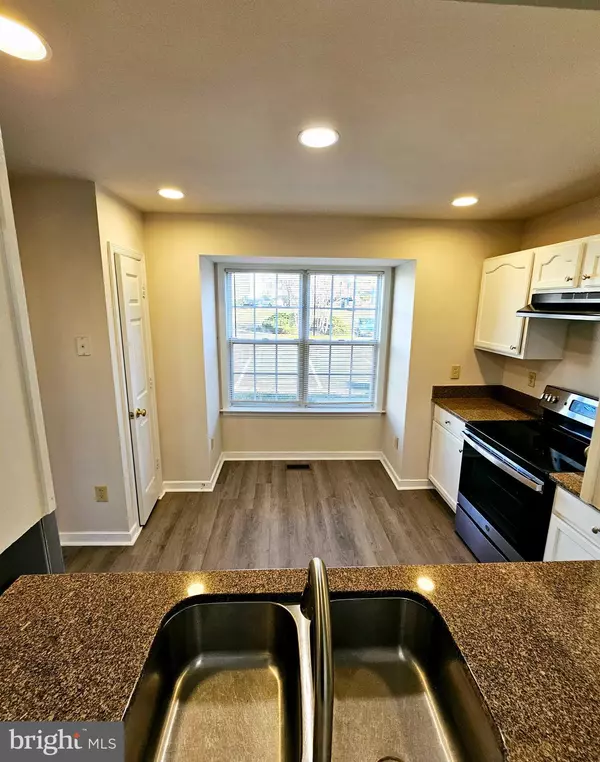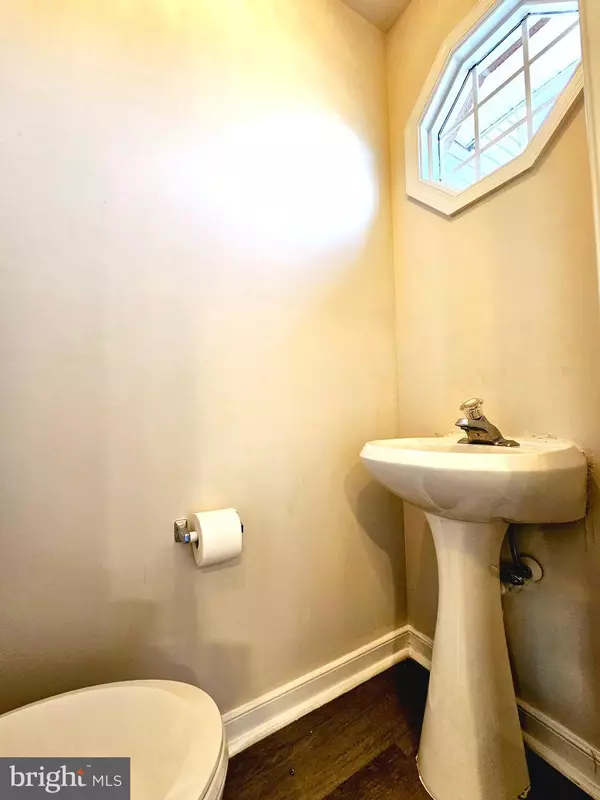3 Beds
4 Baths
1,834 SqFt
3 Beds
4 Baths
1,834 SqFt
Key Details
Property Type Townhouse
Sub Type Interior Row/Townhouse
Listing Status Active
Purchase Type For Sale
Square Footage 1,834 sqft
Price per Sqft $218
Subdivision Stone River
MLS Listing ID VAST2034740
Style Colonial
Bedrooms 3
Full Baths 2
Half Baths 2
HOA Fees $82/mo
HOA Y/N Y
Abv Grd Liv Area 1,294
Originating Board BRIGHT
Year Built 1997
Annual Tax Amount $2,991
Tax Year 2024
Lot Size 1,799 Sqft
Acres 0.04
Property Description
Location
State VA
County Stafford
Zoning R2
Rooms
Basement Daylight, Full, Connecting Stairway, Full, Fully Finished, Outside Entrance, Walkout Level
Interior
Interior Features Bathroom - Walk-In Shower, Bathroom - Jetted Tub, Ceiling Fan(s), Dining Area, Floor Plan - Traditional, Kitchen - Gourmet
Hot Water Electric
Heating Heat Pump(s)
Cooling Central A/C, Ceiling Fan(s)
Flooring Laminated, Carpet
Equipment Dishwasher, Disposal, Washer, Dryer - Electric, Oven/Range - Electric, Range Hood
Fireplace N
Appliance Dishwasher, Disposal, Washer, Dryer - Electric, Oven/Range - Electric, Range Hood
Heat Source Electric, Central
Exterior
Parking On Site 2
Amenities Available Tot Lots/Playground, Tennis Courts
Water Access N
Roof Type Asphalt
Accessibility Level Entry - Main
Garage N
Building
Story 3
Foundation Slab
Sewer Public Septic, Public Sewer
Water Public
Architectural Style Colonial
Level or Stories 3
Additional Building Above Grade, Below Grade
Structure Type Dry Wall,Vaulted Ceilings
New Construction N
Schools
Elementary Schools Anthony Burns
Middle Schools Stafford
High Schools Brooke Point
School District Stafford County Public Schools
Others
Pets Allowed Y
HOA Fee Include Common Area Maintenance,Pool(s)
Senior Community No
Tax ID 30S 3 249
Ownership Fee Simple
SqFt Source Assessor
Acceptable Financing Conventional, Cash, FHA, VA
Listing Terms Conventional, Cash, FHA, VA
Financing Conventional,Cash,FHA,VA
Special Listing Condition Standard
Pets Allowed Cats OK, Dogs OK

"My job is to find and attract mastery-based agents to the office, protect the culture, and make sure everyone is happy! "
1050 Industrial Dr #110, Middletown, Delaware, 19709, USA






